273 Summit View Drive, McDonough, GA 30253
Local realty services provided by:Better Homes and Gardens Real Estate Metro Brokers
273 Summit View Drive,McDonough, GA 30253
$409,900
- 4 Beds
- 3 Baths
- 2,238 sq. ft.
- Single family
- Active
Listed by:brandy mowery770-775-1800
Office:the legacy real estate group, llc.
MLS#:7636718
Source:FIRSTMLS
Price summary
- Price:$409,900
- Price per sq. ft.:$183.15
- Monthly HOA dues:$33.83
About this home
Welcome to 273 Summit View Dr in McDonough-a beautiful 4-bedroom, 2.5-bath home built in 2024 that's ready for your next chapter. Imagine mornings in your sun-filled kitchen, coffee in hand at the oversized island, while laughter flows easily through the open-concept living spaces. This home was designed for connection, comfort, and everyday living. Upstairs, the private owner's suite offers a spa-like retreat, while three additional bedrooms provide plenty of room for family, guests, or a home office. And when it's time to dream even bigger, the unfinished basement is your blank canvas-perfect for a home theater, playroom, or gym. Step outside and enjoy the lifestyle this community offers: a sparkling pool for summer afternoons, tennis courts for friendly matches, and a playground for fun-filled days. Nestled in the sought-after Union Grove school district and just minutes from shopping, dining, and I-75, this home gives you both convenience and community. This isn't just a house-it's where your story begins.
Contact an agent
Home facts
- Year built:2024
- Listing ID #:7636718
- Updated:September 29, 2025 at 01:35 PM
Rooms and interior
- Bedrooms:4
- Total bathrooms:3
- Full bathrooms:2
- Half bathrooms:1
- Living area:2,238 sq. ft.
Heating and cooling
- Cooling:Ceiling Fan(s), Central Air
- Heating:Electric
Structure and exterior
- Roof:Composition
- Year built:2024
- Building area:2,238 sq. ft.
Schools
- High school:Union Grove
- Middle school:Union Grove
- Elementary school:Hickory Flat - Henry
Utilities
- Water:Public, Water Available
- Sewer:Public Sewer
Finances and disclosures
- Price:$409,900
- Price per sq. ft.:$183.15
- Tax amount:$5,100 (2024)
New listings near 273 Summit View Drive
- New
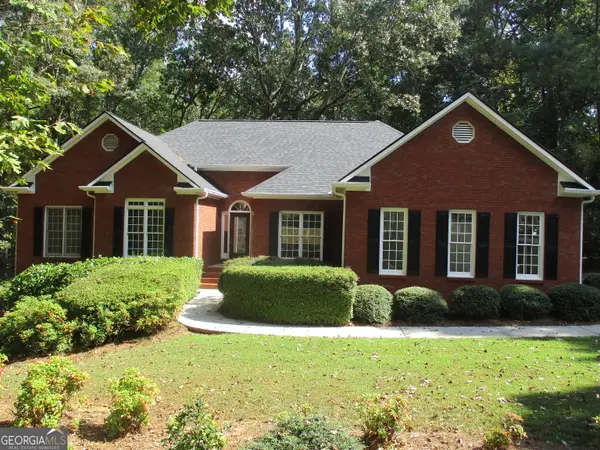 $425,300Active3 beds 3 baths2,064 sq. ft.
$425,300Active3 beds 3 baths2,064 sq. ft.105 Berry Court, McDonough, GA 30252
MLS# 10614040Listed by: Adams Asset Mgmt., Inc. - New
 $576,945Active5 beds 4 baths3,403 sq. ft.
$576,945Active5 beds 4 baths3,403 sq. ft.724 Hedwig Drive, Mcdonough, GA 30252
MLS# 7656648Listed by: CCG REALTY GROUP, LLC. - New
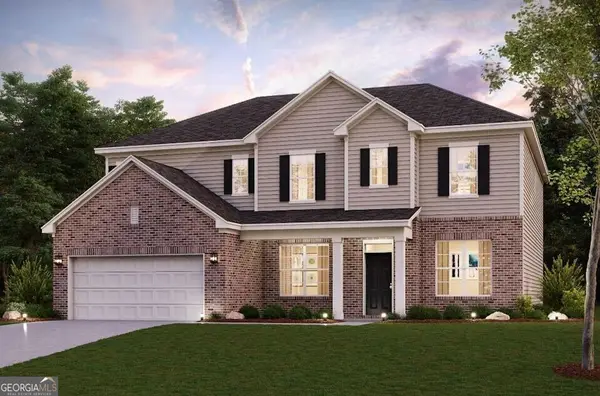 $576,945Active5 beds 4 baths3,403 sq. ft.
$576,945Active5 beds 4 baths3,403 sq. ft.724 Hedwig Drive #LOT 85, Mcdonough, GA 30252
MLS# 10613844Listed by: CCG Realty Group LLC - Coming Soon
 $239,900Coming Soon3 beds 2 baths
$239,900Coming Soon3 beds 2 baths117 Tillman Court, McDonough, GA 30253
MLS# 10613833Listed by: Walker and Associates Real Estate - Coming Soon
 $369,900Coming Soon4 beds 3 baths
$369,900Coming Soon4 beds 3 baths461 Arbor, Mcdonough, GA 30253
MLS# 7656546Listed by: LEGACY KEY REAL ESTATE - Coming Soon
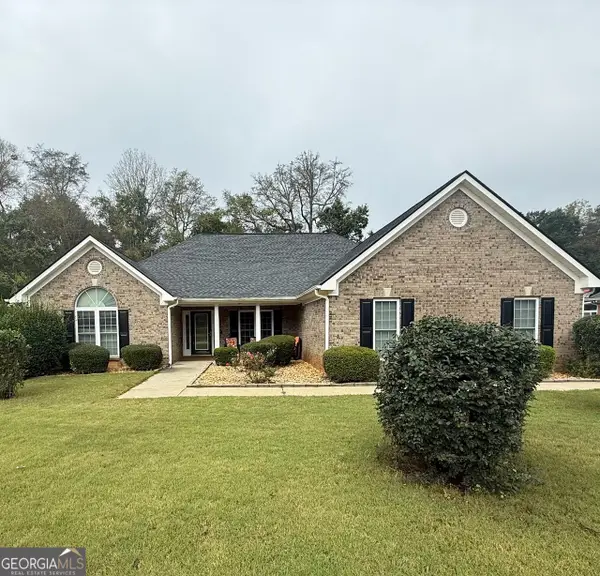 $369,900Coming Soon4 beds 3 baths
$369,900Coming Soon4 beds 3 baths461 Arbor Chase, McDonough, GA 30253
MLS# 10613755Listed by: Realty Network Brokers - New
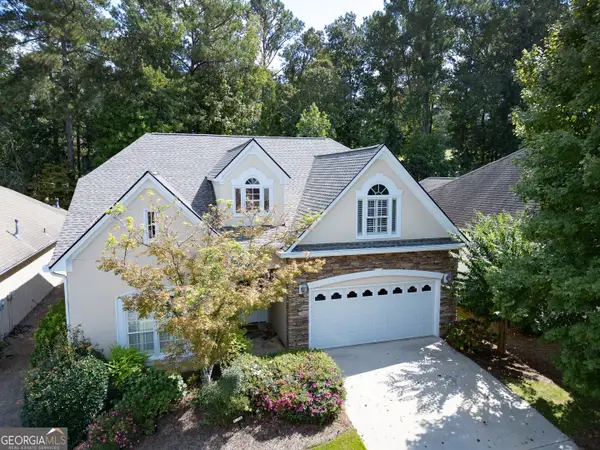 $499,000Active3 beds 3 baths2,825 sq. ft.
$499,000Active3 beds 3 baths2,825 sq. ft.1016 Collingtree Court, McDonough, GA 30253
MLS# 10613703Listed by: The American Realty - New
 $499,900Active5 beds 4 baths3,500 sq. ft.
$499,900Active5 beds 4 baths3,500 sq. ft.192 Ashley Drive, McDonough, GA 30253
MLS# 10613576Listed by: Buddy Kelley Properties - New
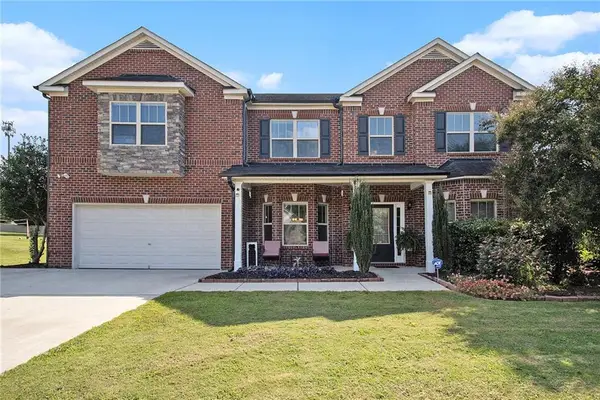 $615,000Active5 beds 4 baths4,553 sq. ft.
$615,000Active5 beds 4 baths4,553 sq. ft.153 Hilda Way, Mcdonough, GA 30252
MLS# 7654914Listed by: MARK SPAIN REAL ESTATE - New
 $505,000Active5 beds 4 baths4,073 sq. ft.
$505,000Active5 beds 4 baths4,073 sq. ft.1293 Heartwood Avenue, Mcdonough, GA 30253
MLS# 7656413Listed by: MARK SPAIN REAL ESTATE
