371 Foxglove Way, McDonough, GA 30253
Local realty services provided by:Better Homes and Gardens Real Estate Jackson Realty
371 Foxglove Way,McDonough, GA 30253
$388,990
- 3 Beds
- 3 Baths
- 2,260 sq. ft.
- Single family
- Active
Listed by: jaymie dimbath
Office: pulte realty of georgia, inc
MLS#:10597622
Source:METROMLS
Price summary
- Price:$388,990
- Price per sq. ft.:$172.12
- Monthly HOA dues:$139.58
About this home
Welcome to Hawthorne Ridge, an exciting new community where your dream home is within reach! This to-be-built home offers the opportunity to customize both structural elements and interior features of the Aspire plan to make it uniquely yours. Imagine a dedicated flex/office area on the first floor, a cozy sunroom off the spacious gathering room, and a versatile loft upstairs that provides additional living and entertaining space. The Aspire is more than just a home; it's an opportunity to create a space that fits your lifestyle perfectly. At Hawthorne Ridge, enjoy an array of resort-style amenities, including a clubhouse, pool, dog park, and fire pit-perfect for both relaxation and socializing. Plus, with a prime location near Henry Town Center, I-75, and countless dining, shopping, and entertainment options, commuting and daily conveniences have never been easier. Don't miss the chance to be part of this vibrant community-contact us today to start building your dream home at Hawthorne Ridge! *Photos are reflective of a model home and not of the exact finishes of the available home.
Contact an agent
Home facts
- Year built:2025
- Listing ID #:10597622
- Updated:December 25, 2025 at 11:45 AM
Rooms and interior
- Bedrooms:3
- Total bathrooms:3
- Full bathrooms:2
- Half bathrooms:1
- Living area:2,260 sq. ft.
Heating and cooling
- Cooling:Ceiling Fan(s), Central Air, Zoned
- Heating:Natural Gas, Zoned
Structure and exterior
- Roof:Composition
- Year built:2025
- Building area:2,260 sq. ft.
- Lot area:0.44 Acres
Schools
- High school:Luella
- Middle school:Luella
- Elementary school:Oakland
Utilities
- Water:Public, Water Available
- Sewer:Public Sewer, Sewer Available
Finances and disclosures
- Price:$388,990
- Price per sq. ft.:$172.12
New listings near 371 Foxglove Way
- Coming Soon
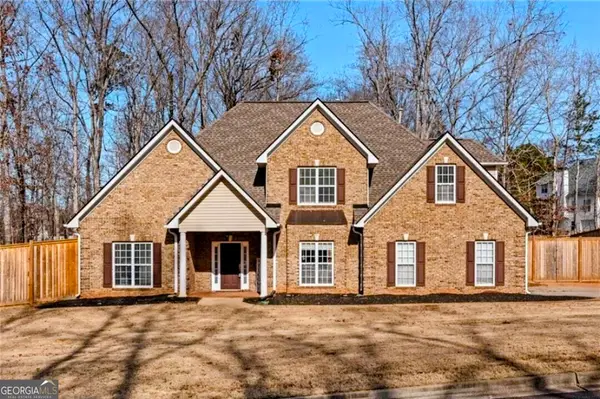 $390,000Coming Soon4 beds 3 baths
$390,000Coming Soon4 beds 3 baths1105 Huntcrest Ridge, McDonough, GA 30252
MLS# 10661565Listed by: Kim Mason and Assoc Realty - New
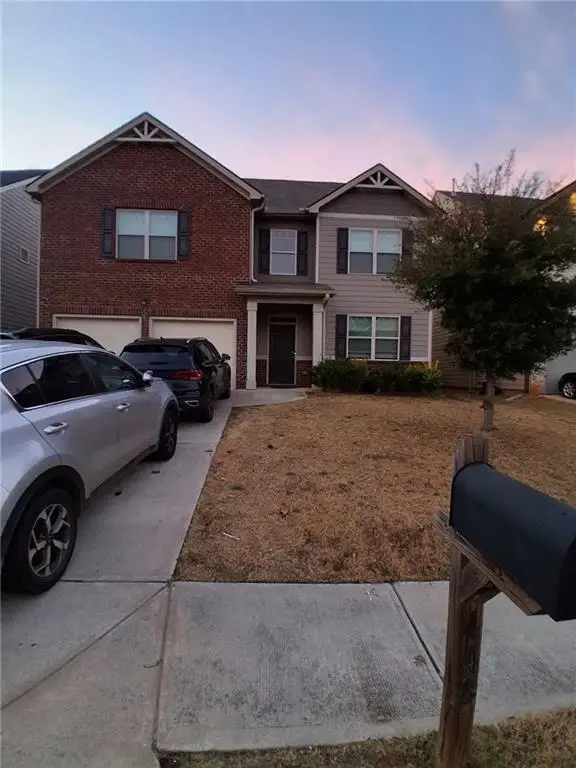 $325,000Active5 beds 4 baths2,861 sq. ft.
$325,000Active5 beds 4 baths2,861 sq. ft.448 Emporia Loop, Mcdonough, GA 30253
MLS# 7695633Listed by: HOMESMART - New
 $431,710Active5 beds 3 baths2,500 sq. ft.
$431,710Active5 beds 3 baths2,500 sq. ft.1574 Sungrown Way #298, McDonough, GA 30253
MLS# 10661518Listed by: Liberty Realty Professionals - New
 $451,510Active5 beds 4 baths3,172 sq. ft.
$451,510Active5 beds 4 baths3,172 sq. ft.1571 Sungrown Way #295, McDonough, GA 30253
MLS# 10661502Listed by: Liberty Realty Professionals - New
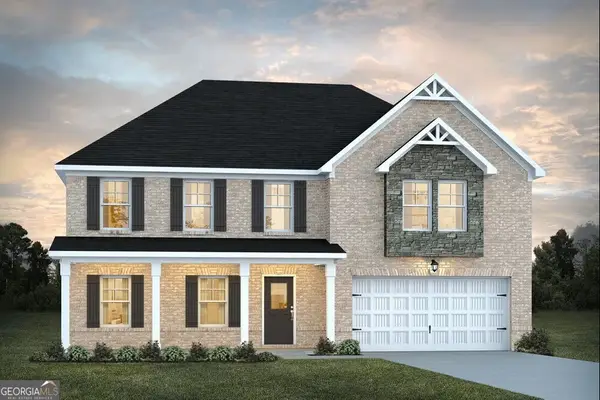 $441,510Active4 beds 4 baths2,860 sq. ft.
$441,510Active4 beds 4 baths2,860 sq. ft.1575 Sungrown Way #296, McDonough, GA 30253
MLS# 10661508Listed by: Liberty Realty Professionals - New
 $426,710Active5 beds 3 baths2,500 sq. ft.
$426,710Active5 beds 3 baths2,500 sq. ft.1567 Sungrown Way #294, McDonough, GA 30253
MLS# 10661512Listed by: Liberty Realty Professionals - New
 $339,990Active4 beds 3 baths1,900 sq. ft.
$339,990Active4 beds 3 baths1,900 sq. ft.125 Weldon Road, Mcdonough, GA 30253
MLS# 7695269Listed by: DFH REALTY GA, LLC - New
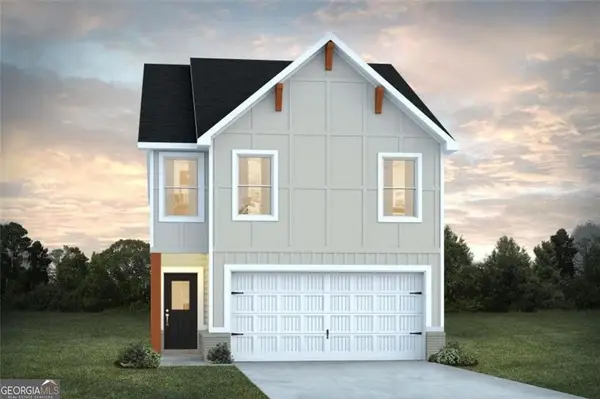 $336,490Active4 beds 3 baths1,900 sq. ft.
$336,490Active4 beds 3 baths1,900 sq. ft.112 Weldon Road, Mcdonough, GA 30253
MLS# 7695302Listed by: DFH REALTY GA, LLC - New
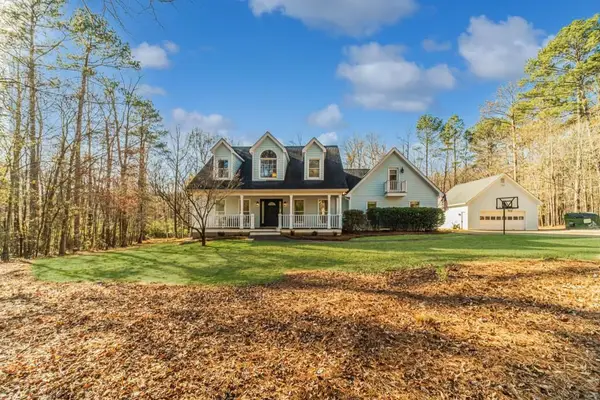 $465,000Active4 beds 3 baths2,298 sq. ft.
$465,000Active4 beds 3 baths2,298 sq. ft.890 S Bethany Road, Mcdonough, GA 30252
MLS# 7695244Listed by: RE/MAX CENTER - New
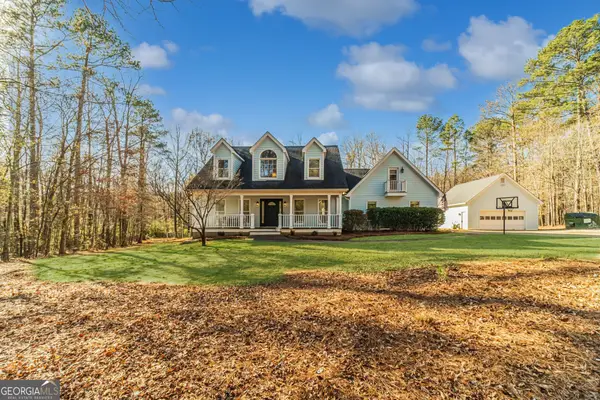 $465,000Active4 beds 3 baths2,298 sq. ft.
$465,000Active4 beds 3 baths2,298 sq. ft.890 S Bethany Road, McDonough, GA 30252
MLS# 10661124Listed by: RE/MAX Center
