412 Culloden Moor Drive, McDonough, GA 30253
Local realty services provided by:Better Homes and Gardens Real Estate Jackson Realty
412 Culloden Moor Drive,McDonough, GA 30253
$445,000
- 5 Beds
- 4 Baths
- 4,099 sq. ft.
- Single family
- Active
Listed by:allison bowen
Office:the sanders team real estate
MLS#:10532675
Source:METROMLS
Price summary
- Price:$445,000
- Price per sq. ft.:$108.56
About this home
EXECUTIVE STYLE HOME: 5 Bedrooms - 4 Bathrooms; Enter the mudroom from the 2 Car Garage. As you walk into the OPEN Concept Kitchen/Family Room combination, you will be amazed at the amount of floor space in this home. The Kitchen is enormous and has a Gigantic Island that could seat 6-8 people. The center of the room easily accommodates a rectangular table that could seat 8-10 people. Just off the kitchen to the rear, a Screened In Large covered sunroom is equipped with Television and could easily accommodate a Dinner Party. Completing the First Floor is a spacious Family Room area with Fireplace, a Formal Dining area and a Bedroom and Full Bathroom. Upstairs, you will find an additional 4 Bedrooms and 3 Full Bathrooms as well as a large Laundry Room which can be accessed from the Hallway as well as directly from the Master Bedroom closet. Double Doors provides access to one of the largest Master Bedroom/Bonus area combinations available. The Master Bath is Elegant and equipped with a Large Separate Shower, Soaking Tub and Separate His and Hers Vanities. Finally, the Master Closet is accessed from the Master Bath. This Master Closet is a Dream and easily the size of a moderate sized Bedroom. You don't want to miss the Opportunity to call this beautiful property HOME!!!!!
Contact an agent
Home facts
- Year built:2018
- Listing ID #:10532675
- Updated:October 01, 2025 at 10:48 AM
Rooms and interior
- Bedrooms:5
- Total bathrooms:4
- Full bathrooms:4
- Living area:4,099 sq. ft.
Heating and cooling
- Cooling:Ceiling Fan(s), Central Air, Dual, Electric
- Heating:Central, Forced Air, Hot Water, Natural Gas
Structure and exterior
- Roof:Composition
- Year built:2018
- Building area:4,099 sq. ft.
- Lot area:0.14 Acres
Schools
- High school:Eagles Landing
- Middle school:Eagles Landing
- Elementary school:Walnut Creek
Utilities
- Water:Public
- Sewer:Public Sewer
Finances and disclosures
- Price:$445,000
- Price per sq. ft.:$108.56
- Tax amount:$2,519 (2024)
New listings near 412 Culloden Moor Drive
- New
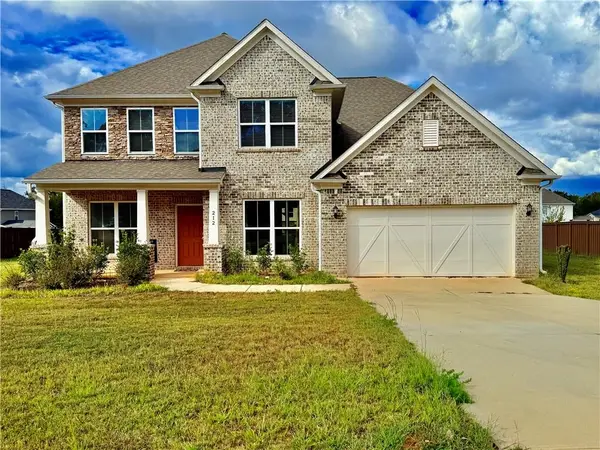 $445,000Active4 beds 4 baths2,910 sq. ft.
$445,000Active4 beds 4 baths2,910 sq. ft.212 Himalaya Way, Mcdonough, GA 30253
MLS# 7658116Listed by: MAXIMUM ONE EXECUTIVE REALTORS - New
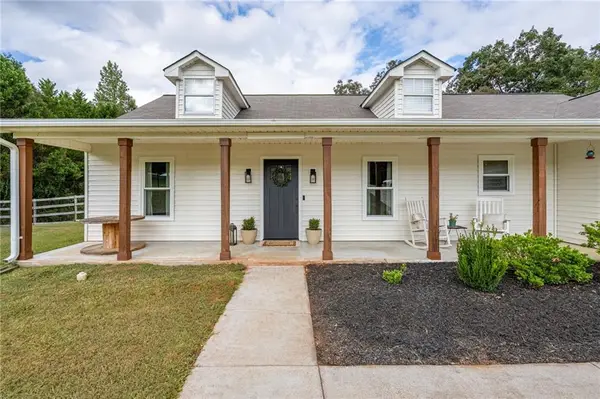 $310,000Active3 beds 2 baths1,572 sq. ft.
$310,000Active3 beds 2 baths1,572 sq. ft.165 Michael Lane, Mcdonough, GA 30252
MLS# 7657977Listed by: PROMOVE HOUSE + CONDO GROUP, LLC - New
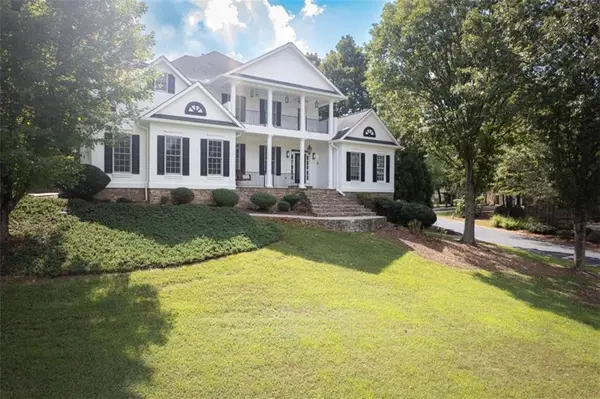 $768,500Active5 beds 5 baths6,264 sq. ft.
$768,500Active5 beds 5 baths6,264 sq. ft.166 Glen Eagle Way, Mcdonough, GA 30253
MLS# 7658087Listed by: M. LUX REALTY, LLC - New
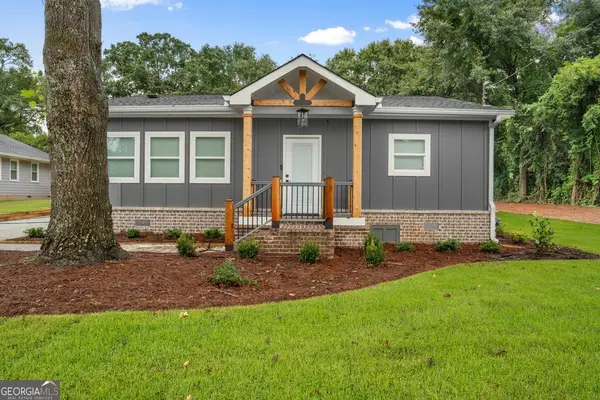 $340,000Active2 beds 2 baths1,920 sq. ft.
$340,000Active2 beds 2 baths1,920 sq. ft.209 Bryan Street, McDonough, GA 30253
MLS# 10615455Listed by: The Legacy Real Estate Group - Coming Soon
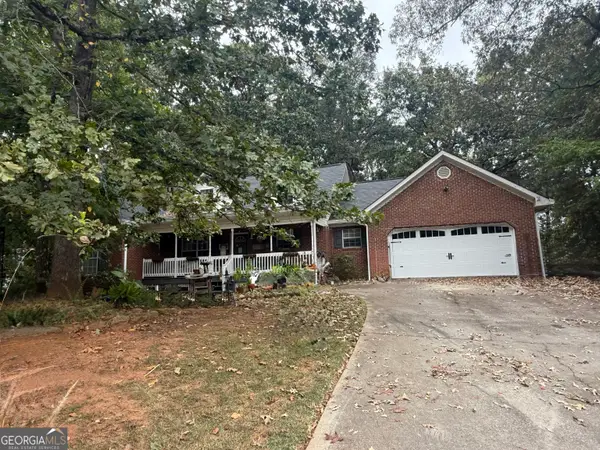 $399,900Coming Soon6 beds 4 baths
$399,900Coming Soon6 beds 4 baths700 Miami Court, McDonough, GA 30252
MLS# 10615474Listed by: REMAX SOUTHERN - New
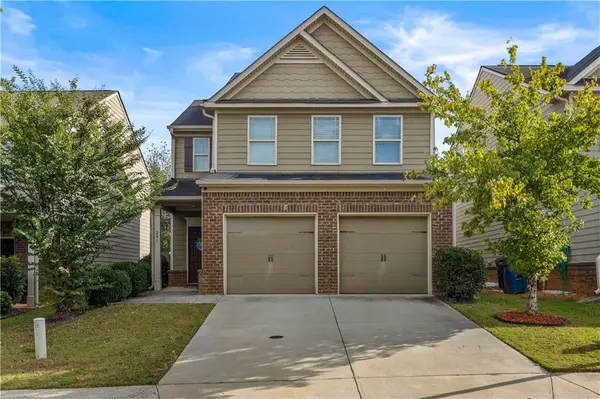 $295,000Active3 beds 3 baths1,771 sq. ft.
$295,000Active3 beds 3 baths1,771 sq. ft.251 Magnaview Drive, Mcdonough, GA 30253
MLS# 7658049Listed by: TREND ATLANTA REALTY, INC. - New
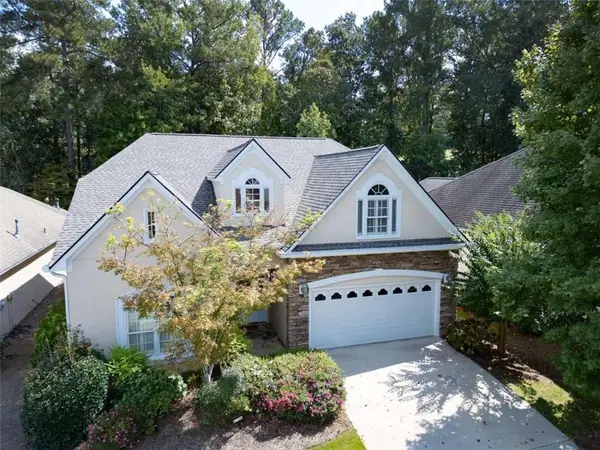 $499,000Active3 beds 3 baths2,825 sq. ft.
$499,000Active3 beds 3 baths2,825 sq. ft.1016 Collingtree Court, Mcdonough, GA 30253
MLS# 7657856Listed by: AMERICAN REALTY PROFESSIONALS OF GEORGIA, LLC. - New
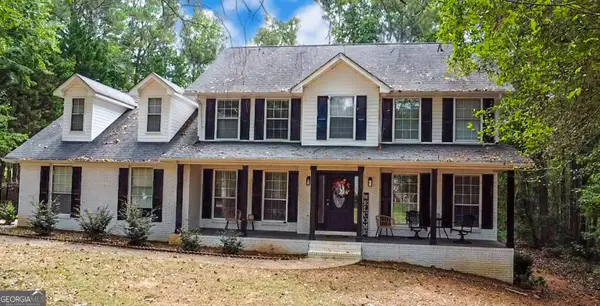 $450,000Active4 beds 3 baths2,847 sq. ft.
$450,000Active4 beds 3 baths2,847 sq. ft.38 The Farm Road, McDonough, GA 30252
MLS# 10615087Listed by: SouthSide, REALTORS - New
 $369,900Active4 beds 3 baths2,670 sq. ft.
$369,900Active4 beds 3 baths2,670 sq. ft.461 Arbor Chase, Mcdonough, GA 30253
MLS# 7656546Listed by: LEGACY KEY REAL ESTATE 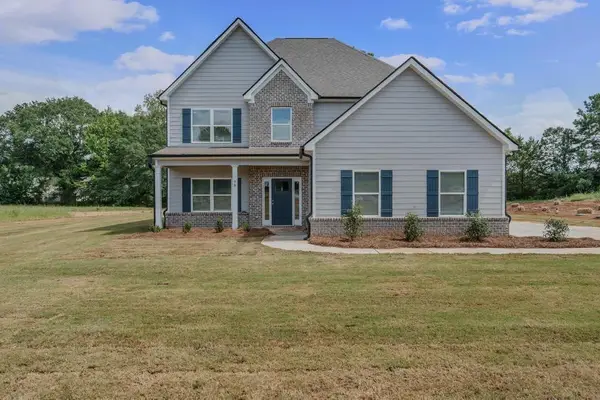 $460,000Active5 beds 4 baths
$460,000Active5 beds 4 baths78 Maddox Drive, Mcdonough, GA 30252
MLS# 7632063Listed by: THE LEGACY REAL ESTATE GROUP, LLC
