415 Gracious Way, McDonough, GA 30253
Local realty services provided by:Better Homes and Gardens Real Estate Metro Brokers
415 Gracious Way,McDonough, GA 30253
$345,000
- 3 Beds
- 2 Baths
- 2,548 sq. ft.
- Single family
- Active
Listed by: kelly adams
Office: adams asset mgmt., inc.
MLS#:10592033
Source:METROMLS
Price summary
- Price:$345,000
- Price per sq. ft.:$135.4
- Monthly HOA dues:$110
About this home
A place to feel at home - close to friends, family, and everything that matters. Largest floor plan in Pinnacle Pointe - priced below $140 per square foot. If you want to be connected and in a neighborhood that feels like home, Pinnacle Pointe delivers. Inside, space and comfort set the tone. One of the larger plans here, with three bedrooms, two full baths, a finished bonus room, and an all-season sunroom that extends your living space year-round. The front entry opens into a welcoming central area that connects the kitchen, dining room with arched openings, living room, and primary suite-creating flow and a sense of openness that's rare in this community. Wood floors ground the main living spaces, and the kitchen offers real workspace, plenty of storage, and easy everyday function. The primary suite is generous, with a comfortable bath and deep walk-in closet. Step into the sunroom or out onto the deck to start or end your day in peace-the backyard feels open yet private, with mature trees providing a natural buffer from rear neighbors. Enjoy low-maintenance living without giving up space, comfort, or community. This 55+ neighborhood features sidewalks, trails, streetlights, a clubhouse, and gathering spots where neighbors connect and friendships form. You're minutes to Historic Downtown McDonough Square for restaurants, coffee, and local events; close to South Point retail and dining; and have quick access to I-75 for easy trips around Metro Atlanta or to the airport. Churches, medical offices, and everyday services are nearby. Set on a spacious cul-de-sac lot with shade, privacy, and room to breathe-and the HOA keeps the lawn beautifully maintained year-round.
Contact an agent
Home facts
- Year built:2005
- Listing ID #:10592033
- Updated:December 31, 2025 at 11:49 AM
Rooms and interior
- Bedrooms:3
- Total bathrooms:2
- Full bathrooms:2
- Living area:2,548 sq. ft.
Heating and cooling
- Cooling:Ceiling Fan(s), Central Air
- Heating:Central
Structure and exterior
- Roof:Composition
- Year built:2005
- Building area:2,548 sq. ft.
- Lot area:0.21 Acres
Schools
- High school:McDonough
- Middle school:McDonough Middle
- Elementary school:Walnut Creek
Utilities
- Water:Public
- Sewer:Public Sewer
Finances and disclosures
- Price:$345,000
- Price per sq. ft.:$135.4
- Tax amount:$4,799 (24)
New listings near 415 Gracious Way
- New
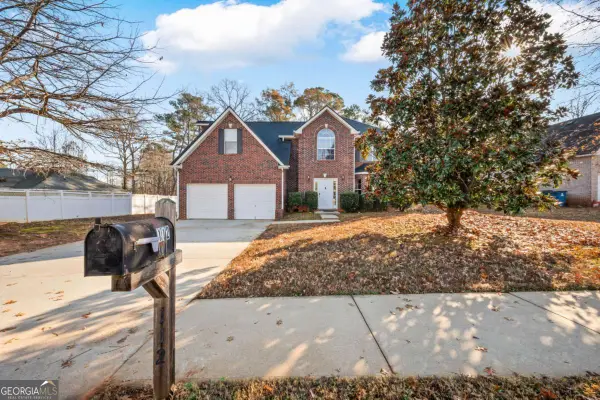 $395,000Active4 beds 3 baths
$395,000Active4 beds 3 baths112 Bellington Drive, Mcdonough, GA 30253
MLS# 10662893Listed by: Watch Realty Co Gwinnett - New
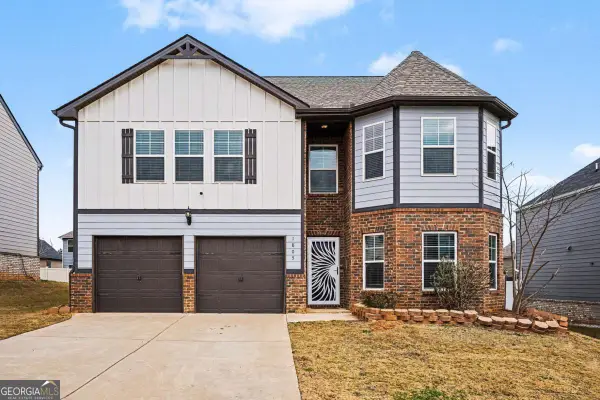 $350,000Active5 beds 3 baths2,420 sq. ft.
$350,000Active5 beds 3 baths2,420 sq. ft.1805 Marcelina Lane, Mcdonough, GA 30253
MLS# 10662674Listed by: Mark Spain Real Estate - New
 $109,900Active2.55 Acres
$109,900Active2.55 Acres1261 Crumbley Road, McDonough, GA 30252
MLS# 10662474Listed by: Listed Simply - New
 $399,900Active4 beds 4 baths2,845 sq. ft.
$399,900Active4 beds 4 baths2,845 sq. ft.527 Gallantry Trail, McDonough, GA 30252
MLS# 10662400Listed by: Self Property Advisors - Coming Soon
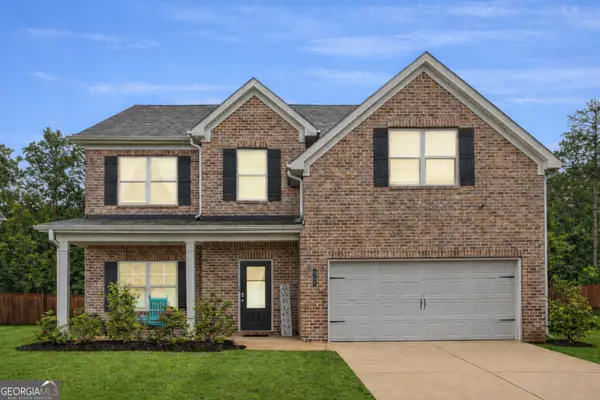 $415,000Coming Soon5 beds 3 baths
$415,000Coming Soon5 beds 3 baths328 Orchid Drive, McDonough, GA 30252
MLS# 10662128Listed by: Compass - New
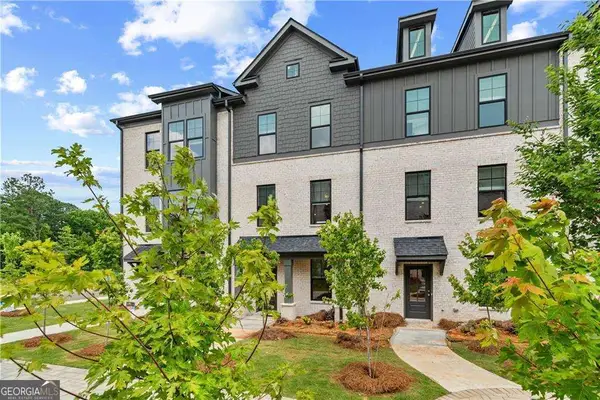 $374,293Active3 beds 3 baths
$374,293Active3 beds 3 baths445 Breccia Run, Mcdonough, GA 30253
MLS# 10662168Listed by: DRB Group Georgia LLC - New
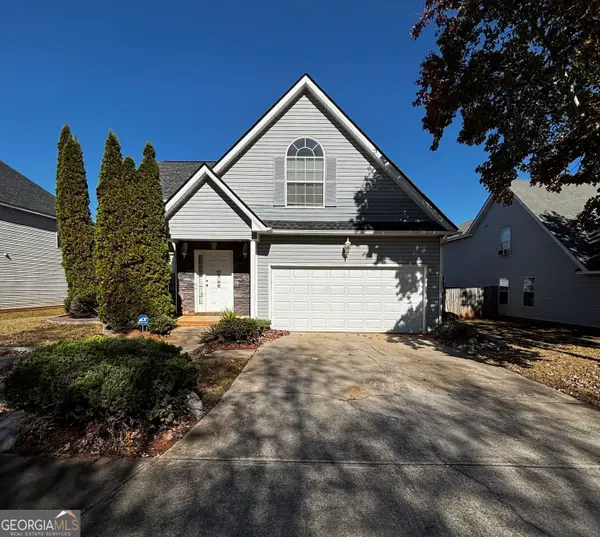 Listed by BHGRE$275,000Active4 beds 3 baths2,243 sq. ft.
Listed by BHGRE$275,000Active4 beds 3 baths2,243 sq. ft.155 Concord Terrace, McDonough, GA 30253
MLS# 10662110Listed by: BHGRE Metro Brokers - New
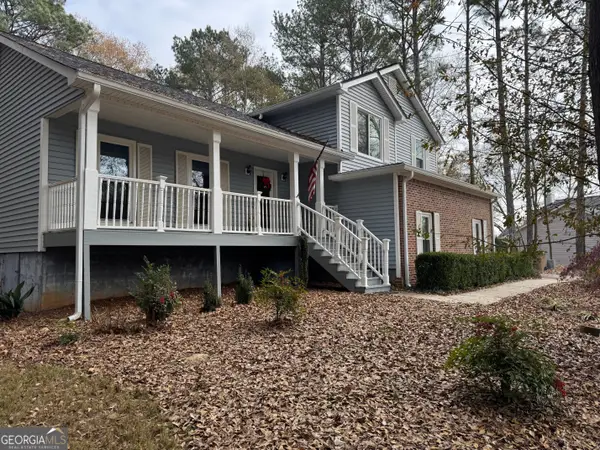 $315,000Active3 beds 3 baths2,030 sq. ft.
$315,000Active3 beds 3 baths2,030 sq. ft.305 Dailey's Plantation Drive, McDonough, GA 30253
MLS# 10662094Listed by: SouthSide, REALTORS - New
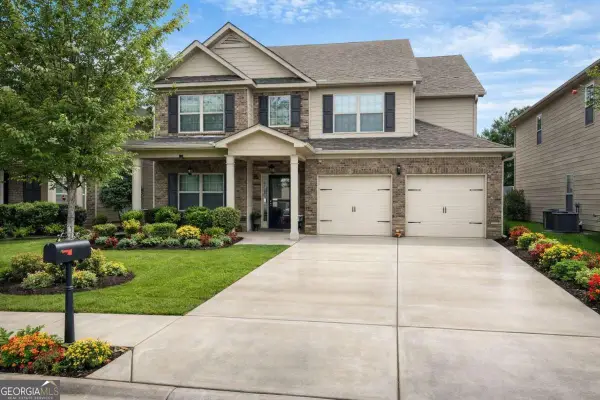 $375,000Active5 beds 3 baths
$375,000Active5 beds 3 baths1532 Pressley Lane, Mcdonough, GA 30253
MLS# 10661932Listed by: Coldwell Banker Realty - New
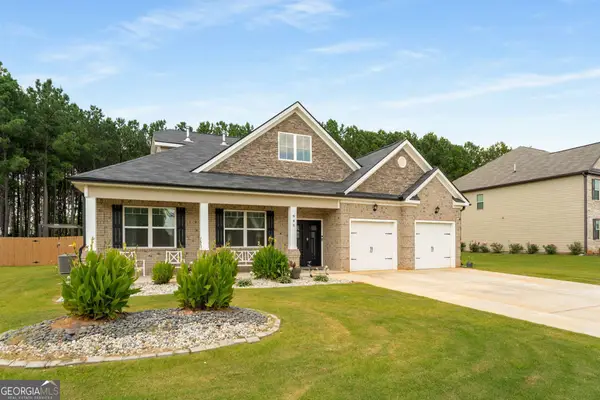 $569,900Active4 beds 4 baths3,458 sq. ft.
$569,900Active4 beds 4 baths3,458 sq. ft.845 Graeme Drive, McDonough, GA 30252
MLS# 10661892Listed by: Ramsey Realty Service
