420 Warren Way, McDonough, GA 30252
Local realty services provided by:Better Homes and Gardens Real Estate Jackson Realty
420 Warren Way,McDonough, GA 30252
$779,000
- 5 Beds
- 4 Baths
- 4,059 sq. ft.
- Single family
- Active
Listed by: natalie thomas
Office: dwelli
MLS#:10612200
Source:METROMLS
Price summary
- Price:$779,000
- Price per sq. ft.:$191.92
About this home
Better than new! Set on a private one-acre lot in Fairhaven, this home is a true retreat and move in ready-complete with a resort-style gunite pool that dazzles day and night. With custom lighting surrounding the pool and a fireplace on the back porch, outdoor living here is made to be enjoyed! Inside, every detail exudes charm and craftsmanship-from coffered ceilings to extensive moldings. Gather for holidays in the inviting family room with fireplace, or host memorable dinners in the elegant dining room. The gourmet kitchen features double ovens and a spacious island, making cooking a joy. The primary suite is conveniently located on the main level, offering comfort and privacy. Unwind in the luxurious bath with a soaking tub designed for relaxation, a sleek walk in tiled shower, and a closet offering endless space for organization. A guest bedroom with full bath along with a laundry room and built in drop zone offer ease and functionality on the first floor. Upstairs, find a spacious second family room perfect for movie nights. Three additional bedrooms and two full baths provide ample space for family or guests. Located in the award wining Union Grove school district, this is more than a house-it's where luxury, comfort, and everyday living come together.
Contact an agent
Home facts
- Year built:2019
- Listing ID #:10612200
- Updated:November 14, 2025 at 12:00 PM
Rooms and interior
- Bedrooms:5
- Total bathrooms:4
- Full bathrooms:4
- Living area:4,059 sq. ft.
Heating and cooling
- Cooling:Ceiling Fan(s), Dual, Electric, Zoned
- Heating:Central, Natural Gas, Zoned
Structure and exterior
- Roof:Composition
- Year built:2019
- Building area:4,059 sq. ft.
- Lot area:1 Acres
Schools
- High school:Union Grove
- Middle school:Union Grove
- Elementary school:Timber Ridge
Utilities
- Water:Public, Water Available
- Sewer:Septic Tank
Finances and disclosures
- Price:$779,000
- Price per sq. ft.:$191.92
- Tax amount:$11,265 (24)
New listings near 420 Warren Way
- New
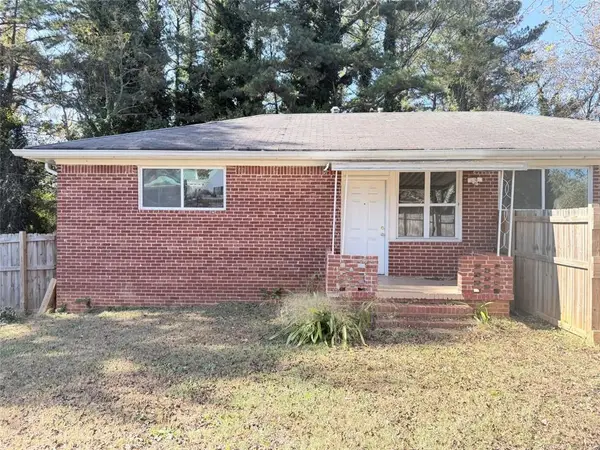 $300,000Active4 beds 2 baths1,200 sq. ft.
$300,000Active4 beds 2 baths1,200 sq. ft.345 Brannan Road, Mcdonough, GA 30253
MLS# 7679848Listed by: KELLER WILLIAMS REALTY ATLANTA PARTNERS - New
 $225,000Active3 beds 2 baths1,449 sq. ft.
$225,000Active3 beds 2 baths1,449 sq. ft.56 N Zack Hinton Parkway, Mcdonough, GA 30253
MLS# 7679914Listed by: RELATE REALTY - New
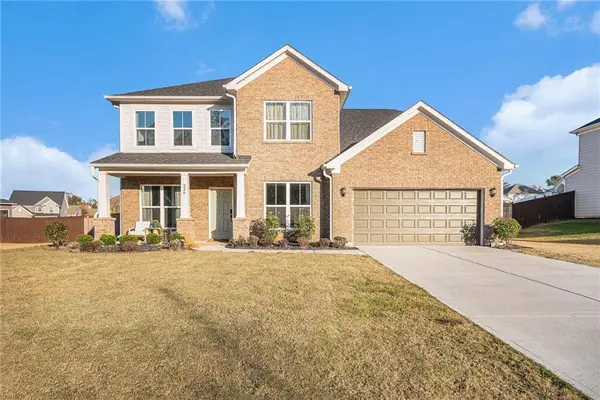 $499,000Active5 beds 5 baths3,738 sq. ft.
$499,000Active5 beds 5 baths3,738 sq. ft.236 Himalaya Way, Mcdonough, GA 30253
MLS# 7678585Listed by: LPT REALTY, LLC - Open Sat, 1 to 3pmNew
 $695,900Active7 beds 5 baths5,461 sq. ft.
$695,900Active7 beds 5 baths5,461 sq. ft.416 Union Grove Way, Mcdonough, GA 30252
MLS# 7680792Listed by: COMPASS - New
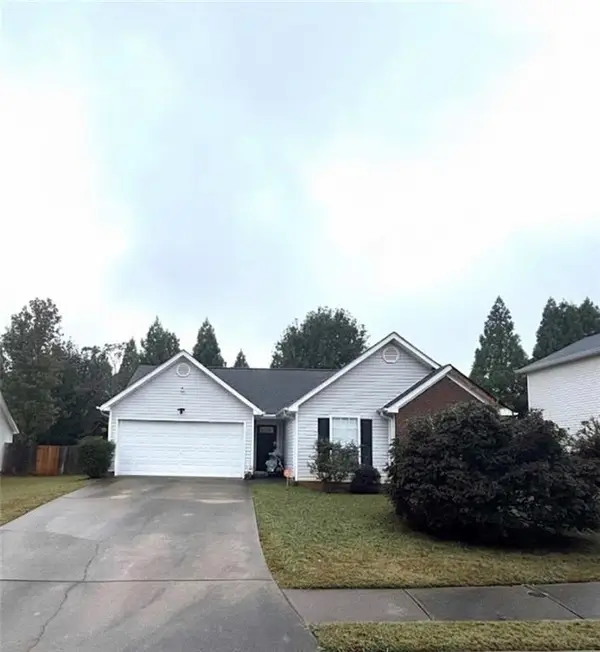 $270,900Active3 beds 2 baths1,387 sq. ft.
$270,900Active3 beds 2 baths1,387 sq. ft.209 Brannans Walk, Mcdonough, GA 30253
MLS# 7680876Listed by: EXIT SELF PROPERTY ADVISORS, LLC - Open Sat, 1 to 4pmNew
 $239,900Active3 beds 3 baths1,860 sq. ft.
$239,900Active3 beds 3 baths1,860 sq. ft.720 City Park Drive, Mcdonough, GA 30252
MLS# 7678029Listed by: KELLER WILLIAMS REALTY CITYSIDE - New
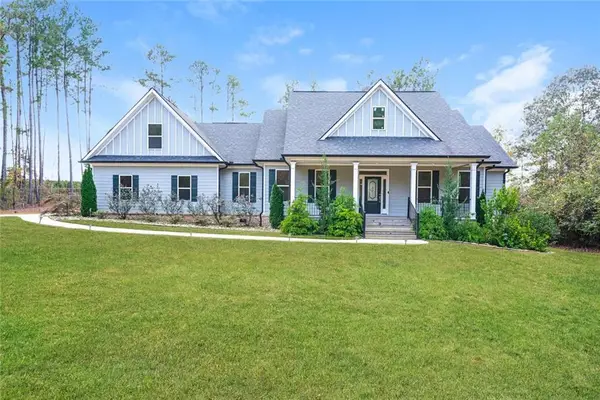 $420,000Active4 beds 3 baths2,830 sq. ft.
$420,000Active4 beds 3 baths2,830 sq. ft.450 Kelleytown Road, Mcdonough, GA 30252
MLS# 7680736Listed by: ROCK RIVER REALTY, LLC. - New
 $439,000Active5 beds 4 baths2,949 sq. ft.
$439,000Active5 beds 4 baths2,949 sq. ft.1221 Creek Crossing Drive, Mcdonough, GA 30252
MLS# 7678218Listed by: THE OFFICIAL ASCENDING REALTY, LLC - New
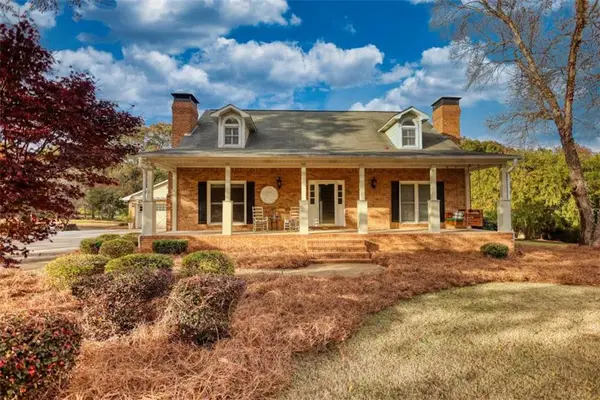 $700,000Active4 beds 3 baths
$700,000Active4 beds 3 baths131 Upchurch Drive, Mcdonough, GA 30252
MLS# 7680193Listed by: JOE STOCKDALE REAL ESTATE, LLC - New
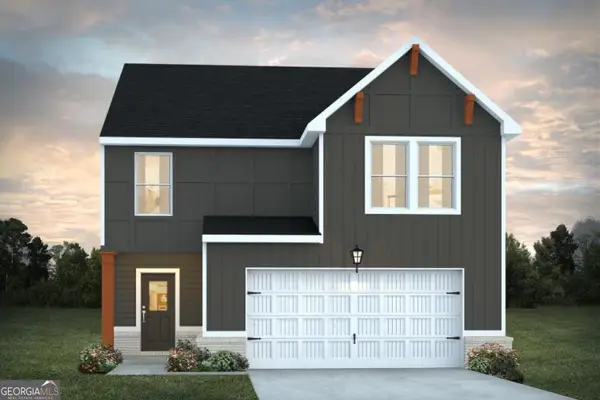 $368,990Active5 beds 4 baths2,100 sq. ft.
$368,990Active5 beds 4 baths2,100 sq. ft.140 Weldon Road #11, McDonough, GA 30253
MLS# 10641895Listed by: Liberty Realty Professionals
