449 Breccia Run, McDonough, GA 30253
Local realty services provided by:Better Homes and Gardens Real Estate Jackson Realty
449 Breccia Run,McDonough, GA 30253
$399,993
- 3 Beds
- 4 Baths
- 1,897 sq. ft.
- Townhouse
- Active
Listed by: drb team listings
Office: drb group georgia llc
MLS#:10601288
Source:METROMLS
Price summary
- Price:$399,993
- Price per sq. ft.:$210.86
- Monthly HOA dues:$200
About this home
READY RIGHT NOW! The Landon Plan at Silverock by DRB Homes - This beautiful townhome offers 3 Bedrooms, 3.5 Baths, and a 2-car rear entry garage with convenient access through both the main entry and garage. The split bedroom layout offers privacy, with the spacious Owner's Suite featuring dual vanity sinks, a separate shower, and a walk-in closet. The open-concept design creates a seamless flow from the Family Room to the Gourmet Kitchen, perfect for entertaining. The kitchen boasts stainless steel appliances including a cooktop, microwave, wall oven, and dishwasher. Quartz countertops, a stylish tile backsplash, and LVP flooring throughout complete the contemporary look. Blinds and window screens are included for added convenience. On the lower level, a large flex area provides the option to transform it into a 4th bedroom or study, adding versatility to the space. The middle floor features a bright, open kitchen, family room, and breakfast area, all flooded with natural light. A deck off the family room offers a perfect spot for outdoor relaxation. Upstairs, the luxurious Primary Suite offers a walk-in closet and a spa-like en suite bathroom with dual sinks and a tile shower. Enjoy the cool, relaxed vibe and close proximity to McDonough's newest shopping area and restaurants located off Jonesboro Rd and easy access to I-75, offering a quick commute to Downtown Atlanta and Hartsfield-Jackson Atlanta International Airport. Not only is Silverock an ideal location, but it also resides in one of Henry County's highly sought-after School Districts. The community amenities include a dog park, playground, and community pavilion, adding to its charm. Don't miss the opportunity to elevate your lifestyle in these exquisite townhomes at Silverock. Experience the epitome of luxury living in McDonough, GA, where every detail is crafted with your utmost satisfaction in mind. Note: Pictures are not of the actual home. Please note: If the buyer is represented by a broker/agent, DRB REQUIRES the buyer's broker/agent to be present during the initial meeting with DRB's sales personnel to ensure proper representation.
Contact an agent
Home facts
- Year built:2025
- Listing ID #:10601288
- Updated:November 14, 2025 at 12:29 PM
Rooms and interior
- Bedrooms:3
- Total bathrooms:4
- Full bathrooms:3
- Half bathrooms:1
- Living area:1,897 sq. ft.
Heating and cooling
- Cooling:Ceiling Fan(s), Central Air, Electric, Zoned
- Heating:Central, Electric, Forced Air, Zoned
Structure and exterior
- Roof:Composition
- Year built:2025
- Building area:1,897 sq. ft.
Schools
- High school:Dutchtown
- Middle school:Dutchtown
- Elementary school:Dutchtown
Utilities
- Water:Public, Water Available
- Sewer:Public Sewer, Sewer Available
Finances and disclosures
- Price:$399,993
- Price per sq. ft.:$210.86
New listings near 449 Breccia Run
- New
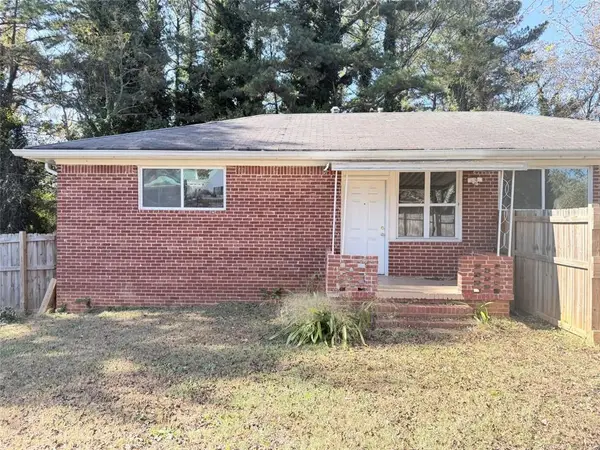 $300,000Active4 beds 2 baths1,200 sq. ft.
$300,000Active4 beds 2 baths1,200 sq. ft.345 Brannan Road, Mcdonough, GA 30253
MLS# 7679848Listed by: KELLER WILLIAMS REALTY ATLANTA PARTNERS - New
 $225,000Active3 beds 2 baths1,449 sq. ft.
$225,000Active3 beds 2 baths1,449 sq. ft.56 N Zack Hinton Parkway, Mcdonough, GA 30253
MLS# 7679914Listed by: RELATE REALTY - New
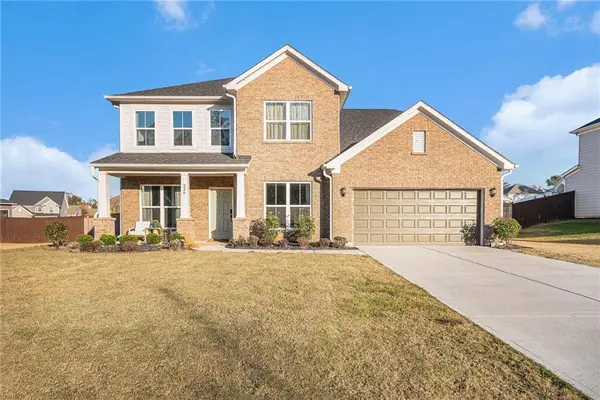 $499,000Active5 beds 5 baths3,738 sq. ft.
$499,000Active5 beds 5 baths3,738 sq. ft.236 Himalaya Way, Mcdonough, GA 30253
MLS# 7678585Listed by: LPT REALTY, LLC - Open Sat, 1 to 3pmNew
 $695,900Active7 beds 5 baths5,461 sq. ft.
$695,900Active7 beds 5 baths5,461 sq. ft.416 Union Grove Way, Mcdonough, GA 30252
MLS# 7680792Listed by: COMPASS - New
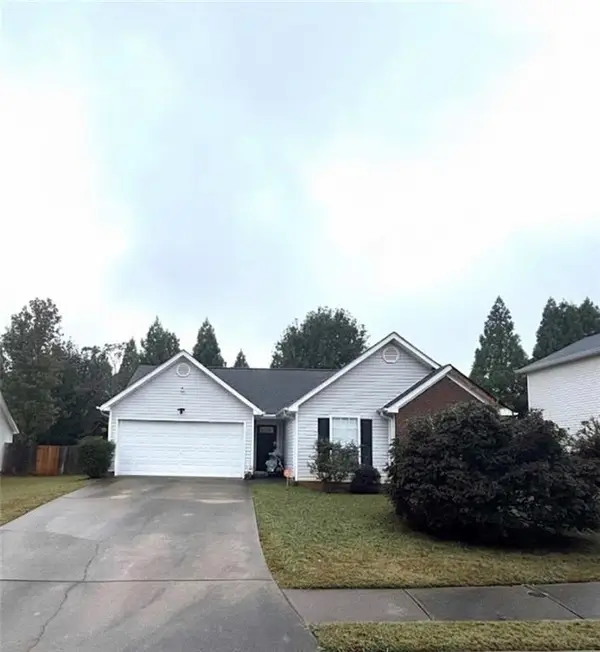 $270,900Active3 beds 2 baths1,387 sq. ft.
$270,900Active3 beds 2 baths1,387 sq. ft.209 Brannans Walk, Mcdonough, GA 30253
MLS# 7680876Listed by: EXIT SELF PROPERTY ADVISORS, LLC - Open Sat, 1 to 4pmNew
 $239,900Active3 beds 3 baths1,860 sq. ft.
$239,900Active3 beds 3 baths1,860 sq. ft.720 City Park Drive, Mcdonough, GA 30252
MLS# 7678029Listed by: KELLER WILLIAMS REALTY CITYSIDE - New
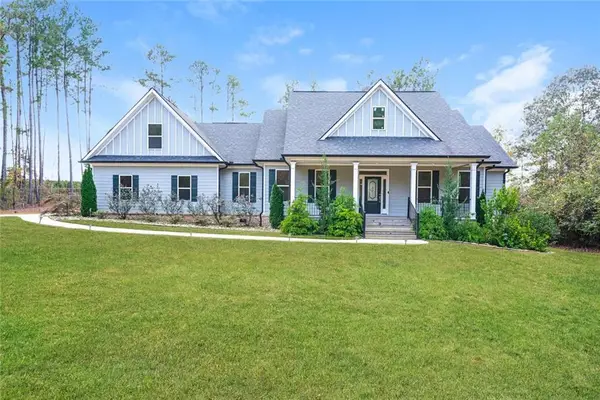 $420,000Active4 beds 3 baths2,830 sq. ft.
$420,000Active4 beds 3 baths2,830 sq. ft.450 Kelleytown Road, Mcdonough, GA 30252
MLS# 7680736Listed by: ROCK RIVER REALTY, LLC. - New
 $439,000Active5 beds 4 baths2,949 sq. ft.
$439,000Active5 beds 4 baths2,949 sq. ft.1221 Creek Crossing Drive, Mcdonough, GA 30252
MLS# 7678218Listed by: THE OFFICIAL ASCENDING REALTY, LLC - New
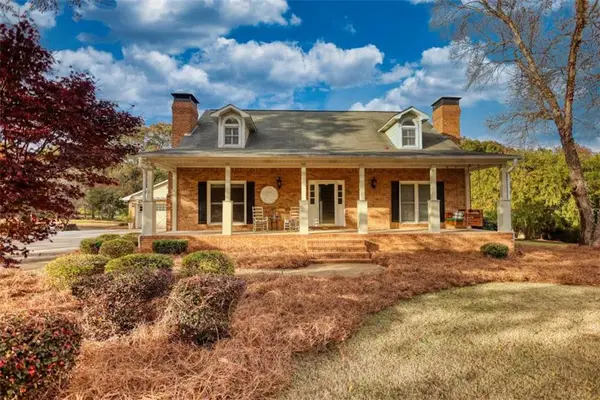 $700,000Active4 beds 3 baths
$700,000Active4 beds 3 baths131 Upchurch Drive, Mcdonough, GA 30252
MLS# 7680193Listed by: JOE STOCKDALE REAL ESTATE, LLC - New
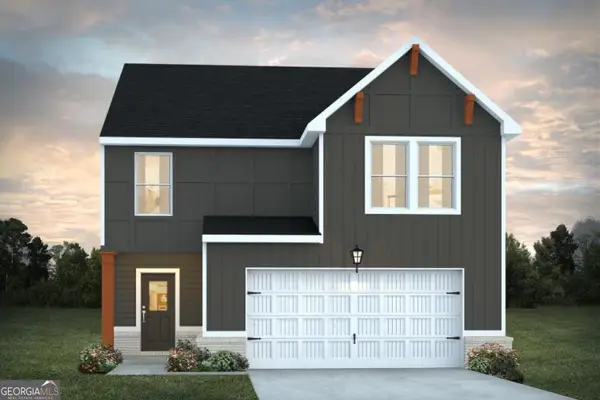 $368,990Active5 beds 4 baths2,100 sq. ft.
$368,990Active5 beds 4 baths2,100 sq. ft.140 Weldon Road #11, McDonough, GA 30253
MLS# 10641895Listed by: Liberty Realty Professionals
