450 Noblewood Drive, McDonough, GA 30252
Local realty services provided by:Better Homes and Gardens Real Estate Jackson Realty
450 Noblewood Drive,McDonough, GA 30252
$409,900
- 4 Beds
- 3 Baths
- 2,934 sq. ft.
- Single family
- Active
Listed by: charlene thompson
Office: coldwell banker realty
MLS#:10555507
Source:METROMLS
Price summary
- Price:$409,900
- Price per sq. ft.:$139.71
- Monthly HOA dues:$41.67
About this home
Welcome to refined Southern living in this immaculate 4-bedroom, 2.5-bathroom residence located in the sought-after Longleaf subdivision of McDonough, Georgia. This beautifully maintained home offers a perfect blend of sophistication, comfort, and modern convenience-all nestled within a tranquil, family-friendly community known for its manicured streetscapes, lush green spaces, and a strong sense of neighborhood pride. As you step through the front door, you're greeted by beautiful flooring throughout and an abundance natural light. The open-concept main level showcases a spacious Family room with a cozy fireplace, flowing effortlessly into a gourmet kitchen adorned with granite countertops, a large center island, stainless steel appliances, and beautiful cabinetry-perfect for both casual family meals and upscale entertaining. A formal dining room adds a touch of timeless elegance. Upstairs, the oversized owner's suite serves as a private retreat, featuring a spa-inspired en-suite bathroom complete with a soaking tub, separate glass-enclosed shower, dual vanities, and a generous walk-in closet. Three additional bedrooms provide comfort and style, ideal for family members or overnight guests. The upper-level laundry room adds convenience to everyday living. Outdoors, enjoy serene mornings or sunset evenings on your covered patio overlooking your large backyard-an inviting setting for relaxation or weekend gatherings. The neighborhood is conveniently situated near top-rated Henry County schools, shopping centers, dining options, and recreational parks such as Heritage Park and Avalon Park. Easy access to I-75 makes commuting into Atlanta or Hartsfield-Jackson Airport both quick and convenient. Experience the perfect blend of upscale suburban charm and everyday luxury-this exquisite home in Longleaf is where your next chapter begins. Don't miss the opportunity to make this home yours! Schedule your showing today!
Contact an agent
Home facts
- Year built:2020
- Listing ID #:10555507
- Updated:November 27, 2025 at 11:44 AM
Rooms and interior
- Bedrooms:4
- Total bathrooms:3
- Full bathrooms:2
- Half bathrooms:1
- Living area:2,934 sq. ft.
Heating and cooling
- Cooling:Ceiling Fan(s), Central Air
- Heating:Central
Structure and exterior
- Roof:Composition
- Year built:2020
- Building area:2,934 sq. ft.
- Lot area:0.41 Acres
Schools
- High school:Union Grove
- Middle school:Union Grove
- Elementary school:Timber Ridge
Utilities
- Water:Public, Water Available
- Sewer:Public Sewer, Sewer Available
Finances and disclosures
- Price:$409,900
- Price per sq. ft.:$139.71
- Tax amount:$6,297 (2024)
New listings near 450 Noblewood Drive
- New
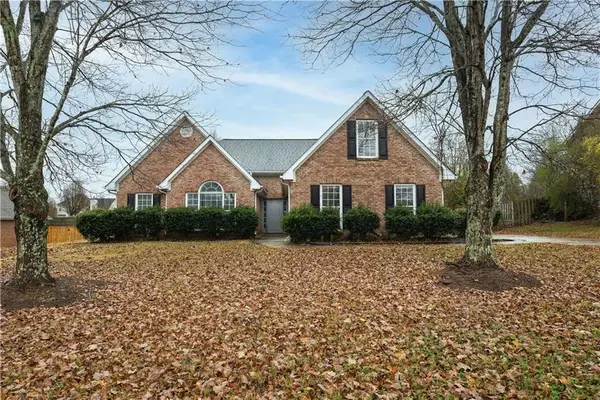 $319,900Active3 beds 2 baths2,100 sq. ft.
$319,900Active3 beds 2 baths2,100 sq. ft.1478 Elena Drive, Mcdonough, GA 30253
MLS# 7686065Listed by: CHAPMAN HALL REALTORS - New
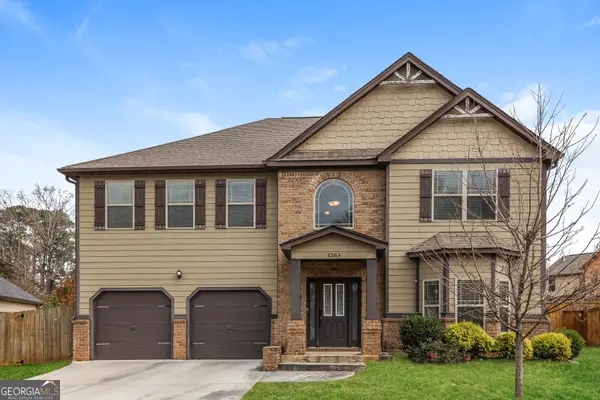 $399,000Active4 beds 3 baths3,253 sq. ft.
$399,000Active4 beds 3 baths3,253 sq. ft.1263 Heartwood Avenue, McDonough, GA 30253
MLS# 10649994Listed by: EveryState - Coming Soon
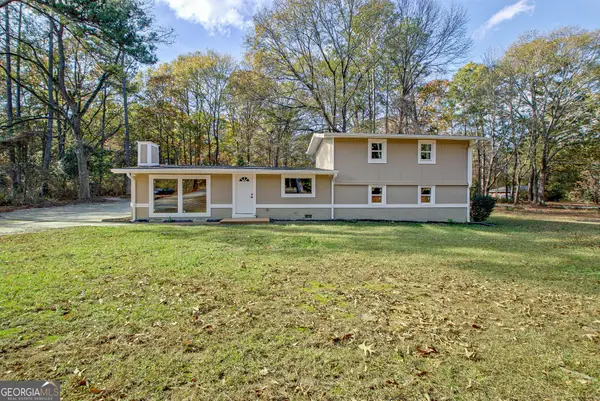 $320,000Coming Soon4 beds 3 baths
$320,000Coming Soon4 beds 3 baths15 Pine Street, McDonough, GA 30252
MLS# 10649824Listed by: Keller Williams Rlty Atl. Part - New
 $499,900Active4 beds 4 baths3,293 sq. ft.
$499,900Active4 beds 4 baths3,293 sq. ft.723 Euel Drive, Mcdonough, GA 30252
MLS# 7685709Listed by: SOUTHSIDE REALTORS, LLC - New
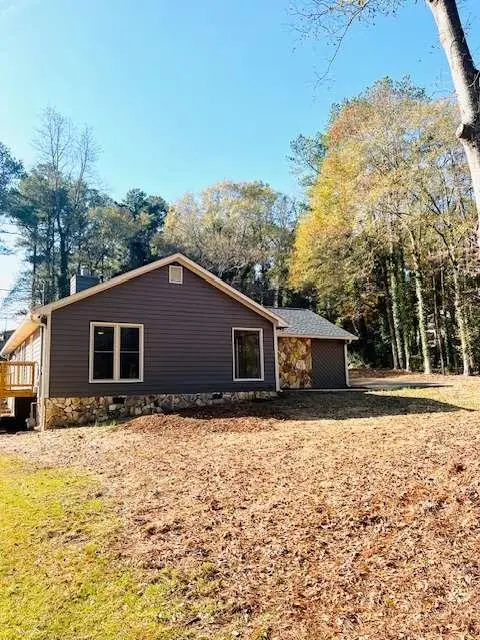 $360,000Active3 beds 2 baths2,112 sq. ft.
$360,000Active3 beds 2 baths2,112 sq. ft.55 Dogwood Lane, Mcdonough, GA 30253
MLS# 7685773Listed by: EXIT SELF PROPERTY ADVISORS, LLC - New
 $350,000Active3 beds 2 baths1,426 sq. ft.
$350,000Active3 beds 2 baths1,426 sq. ft.1919 Stroud Road, McDonough, GA 30252
MLS# 10649210Listed by: Homeland Realty - New
 Listed by BHGRE$549,999Active5 beds 4 baths4,350 sq. ft.
Listed by BHGRE$549,999Active5 beds 4 baths4,350 sq. ft.344 Shagbark Lane, McDonough, GA 30252
MLS# 10649173Listed by: BHGRE Metro Brokers - New
 $271,000Active3 beds 2 baths1,368 sq. ft.
$271,000Active3 beds 2 baths1,368 sq. ft.248 Brannans Walk, McDonough, GA 30253
MLS# 10649192Listed by: AusDanBrook Properties, Inc. - New
 $349,000Active1.55 Acres
$349,000Active1.55 Acres70 Vintage Court, Mcdonough, GA 30253
MLS# 7685510Listed by: ATLANTA FINE HOMES SOTHEBY'S INTERNATIONAL - New
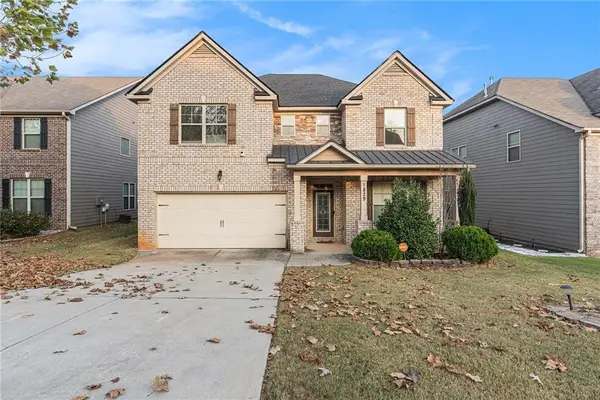 $500,000Active4 beds 3 baths3,100 sq. ft.
$500,000Active4 beds 3 baths3,100 sq. ft.1829 Global Drive, Mcdonough, GA 30252
MLS# 7685270Listed by: MARK SPAIN REAL ESTATE
