466 Astoria Way, McDonough, GA 30253
Local realty services provided by:Better Homes and Gardens Real Estate Jackson Realty
Listed by: raquel lavender
Office: keller williams realty atl. partners
MLS#:10670198
Source:METROMLS
Price summary
- Price:$450,000
- Price per sq. ft.:$114.68
- Monthly HOA dues:$50
About this home
Welcome to this beautiful and spacious home located in one of the top-rated school districts in the county! Boasting a well-appointed kitchen with rich cabinetry, granite countertops, and a center island, this home is perfect for everyday living and entertaining. The open floor plan includes a large family room, a formal dining area, and a main-level bedroom ideal for guests, in-law suite, or a home office. Upstairs, you'll find a generous loft space-perfect as a playroom, media room, or flexible workspace. The primary suite is a true retreat with an oversized layout, sitting area and walk-in closet. Step outside and enjoy a private backyard, offering plenty of room for outdoor activities, gardening, or relaxing evenings. The community features fantastic amenities, including a pool and beautifully maintained common spaces. Just minutes from the new Kroger Marketplace, 20/20 Fitness, urgent care, restaurants, Salem Park/sports complex, and more, this home offers a prime location with convenience and comfort. Don't miss your chance to call this incredible property home!
Contact an agent
Home facts
- Year built:2013
- Listing ID #:10670198
- Updated:February 22, 2026 at 11:45 AM
Rooms and interior
- Bedrooms:5
- Total bathrooms:5
- Full bathrooms:4
- Half bathrooms:1
- Living area:3,924 sq. ft.
Heating and cooling
- Cooling:Ceiling Fan(s), Central Air
- Heating:Forced Air
Structure and exterior
- Roof:Composition
- Year built:2013
- Building area:3,924 sq. ft.
Schools
- High school:Union Grove
- Middle school:Union Grove
- Elementary school:Hickory Flat
Utilities
- Water:Public, Water Available
- Sewer:Public Sewer, Sewer Available
Finances and disclosures
- Price:$450,000
- Price per sq. ft.:$114.68
- Tax amount:$7,628 (24)
New listings near 466 Astoria Way
- New
 $556,900Active5 beds 4 baths4,176 sq. ft.
$556,900Active5 beds 4 baths4,176 sq. ft.68 Shenandoah Drive, Mcdonough, GA 30252
MLS# 10696239Listed by: Tally Real Estate Group LLC - New
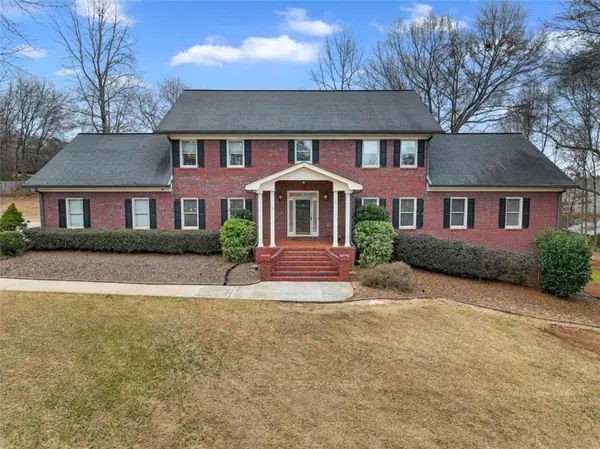 $849,900Active4 beds 5 baths6,500 sq. ft.
$849,900Active4 beds 5 baths6,500 sq. ft.419 Riverwalk, Mcdonough, GA 30252
MLS# 7723092Listed by: RE/MAX SOUTHERN - New
 $410,000Active3 beds 2 baths2,033 sq. ft.
$410,000Active3 beds 2 baths2,033 sq. ft.1141 Burlington Court, Mcdonough, GA 30253
MLS# 10696134Listed by: HomeSmart - New
 $279,900Active3 beds 3 baths1,675 sq. ft.
$279,900Active3 beds 3 baths1,675 sq. ft.20 Chantilly Place, Mcdonough, GA 30253
MLS# 10696075Listed by: Keller Williams Southern Premier RE 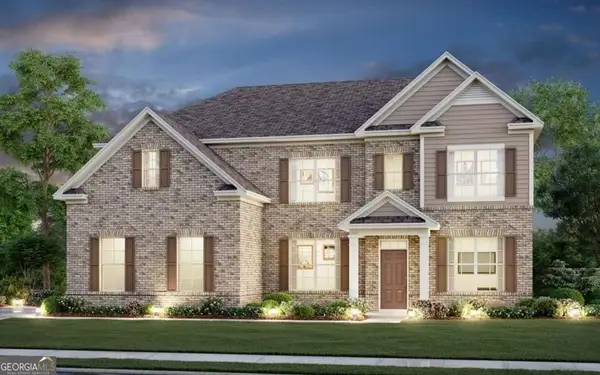 $465,560Active5 beds 4 baths2,992 sq. ft.
$465,560Active5 beds 4 baths2,992 sq. ft.501 Lupin Circle #LOT 126, Mcdonough, GA 30252
MLS# 10660293Listed by: CCG Realty Group LLC- New
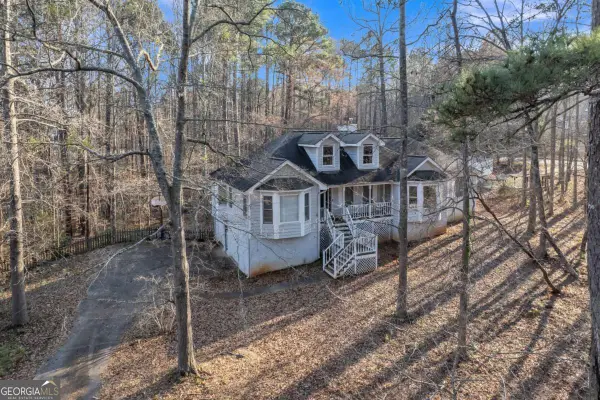 $359,000Active5 beds 3 baths3,603 sq. ft.
$359,000Active5 beds 3 baths3,603 sq. ft.401 The Farm Road, Mcdonough, GA 30252
MLS# 10695946Listed by: Housewell.com Realty - New
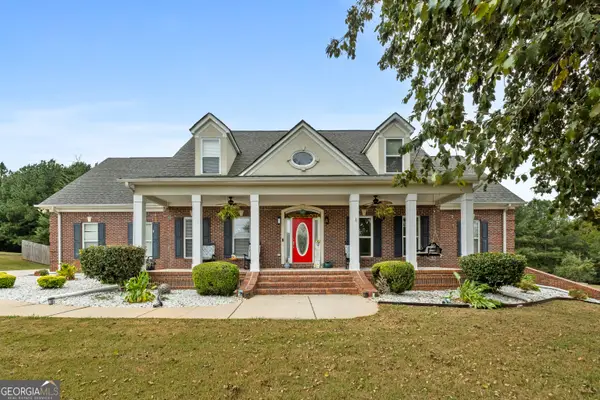 $575,000Active4 beds 4 baths3,308 sq. ft.
$575,000Active4 beds 4 baths3,308 sq. ft.1305 Chester Place, McDonough, GA 30252
MLS# 10695879Listed by: Augusta Partners, LLC - New
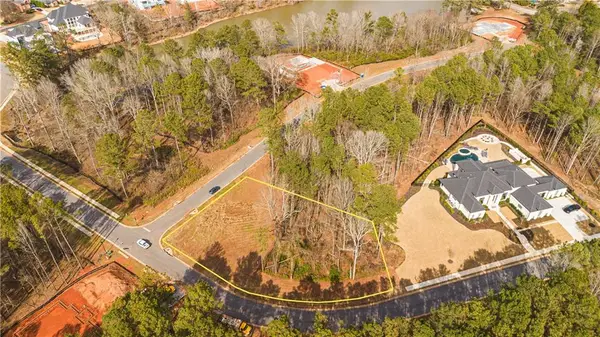 $250,000Active0.62 Acres
$250,000Active0.62 Acres193 Spyglass Circle, Mcdonough, GA 30253
MLS# 7720520Listed by: KELLER WILLIAMS REALTY WEST ATLANTA - Coming Soon
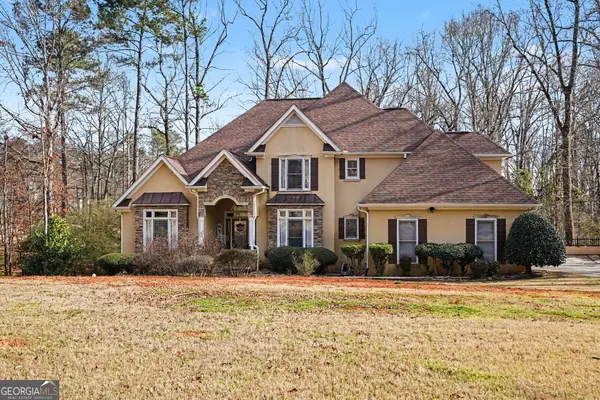 $550,000Coming Soon5 beds 5 baths
$550,000Coming Soon5 beds 5 baths915 Woodland Brook, Mcdonough, GA 30253
MLS# 10695588Listed by: Mark Spain Real Estate - New
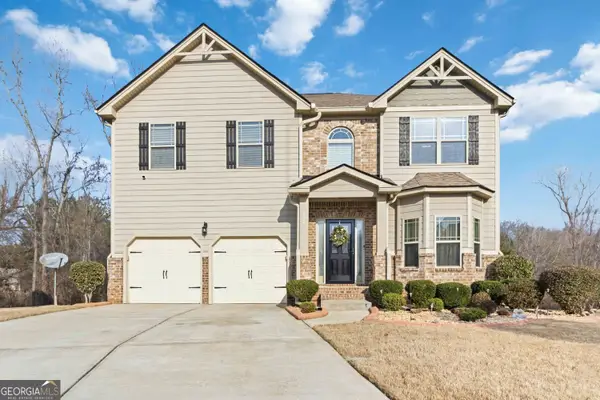 $425,000Active4 beds 3 baths2,707 sq. ft.
$425,000Active4 beds 3 baths2,707 sq. ft.237 Jetta Circle, McDonough, GA 30253
MLS# 10695624Listed by: Keller Williams Atlanta Classic

