615 Leafy Branch Way, McDonough, GA 30253
Local realty services provided by:Better Homes and Gardens Real Estate Jackson Realty
615 Leafy Branch Way,McDonough, GA 30253
$424,993
- 4 Beds
- 3 Baths
- 2,463 sq. ft.
- Single family
- Active
Listed by: drb team listings
Office: drb group georgia llc
MLS#:10600912
Source:METROMLS
Price summary
- Price:$424,993
- Price per sq. ft.:$172.55
- Monthly HOA dues:$135
About this home
READY RIGHT NOW! Welcome to your new home! The Ridgewood floorplan on Homesite 107 at Bowers Farm, an exclusive community in sought-after McDonough by DRB Homes, is a beautifully crafted four-sided brick residence where every detail has been thoughtfully designed. This spacious single-family home features four bedrooms, including one on the main level, three full bathrooms, and an open-concept layout perfect for modern living. The heart of the home is the stunning kitchen, which boasts a large island with quartz countertops, elegant cabinetry, and a generous walk-in pantry. Upstairs, you'll find a versatile loft area, a luxurious primary suite complete with a spacious walk-in closet and a grand shower. This home is perfectly located just under 2 miles from the interstate and 2 miles from McDonough Square, making it ideal for shopping, dining, and easy access to I-75. Enjoy a host of community amenities, including a swimming pool, pavilion, clubhouse, sports court, and a walkable neighborhood with a beautiful entrance. Lawn care is also included, offering you a maintenance-free lifestyle. Please note: If the buyer is represented by a broker/agent, DRB REQUIRES the buyer's broker/agent to be present during the initial meeting with DRB's sales personnel to ensure proper representation.
Contact an agent
Home facts
- Year built:2025
- Listing ID #:10600912
- Updated:December 25, 2025 at 11:45 AM
Rooms and interior
- Bedrooms:4
- Total bathrooms:3
- Full bathrooms:3
- Living area:2,463 sq. ft.
Heating and cooling
- Cooling:Central Air
- Heating:Central
Structure and exterior
- Roof:Composition
- Year built:2025
- Building area:2,463 sq. ft.
- Lot area:0.2 Acres
Schools
- High school:Eagles Landing
- Middle school:Eagles Landing
- Elementary school:Walnut Creek
Utilities
- Water:Public, Water Available
- Sewer:Public Sewer, Sewer Available
Finances and disclosures
- Price:$424,993
- Price per sq. ft.:$172.55
- Tax amount:$1 (2023)
New listings near 615 Leafy Branch Way
- Coming Soon
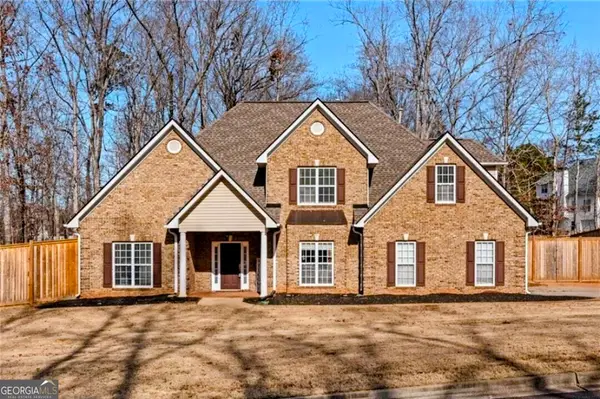 $390,000Coming Soon4 beds 3 baths
$390,000Coming Soon4 beds 3 baths1105 Huntcrest Ridge, McDonough, GA 30252
MLS# 10661565Listed by: Kim Mason and Assoc Realty - New
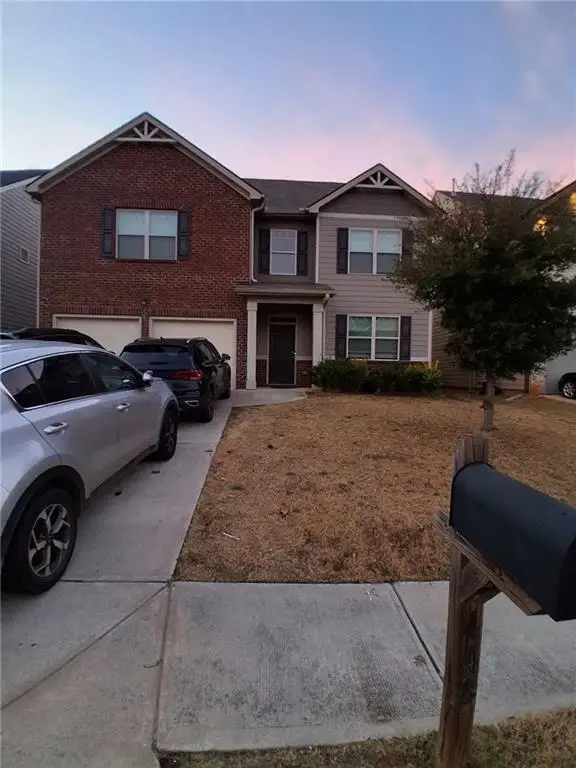 $325,000Active5 beds 4 baths2,861 sq. ft.
$325,000Active5 beds 4 baths2,861 sq. ft.448 Emporia Loop, Mcdonough, GA 30253
MLS# 7695633Listed by: HOMESMART - New
 $431,710Active5 beds 3 baths2,500 sq. ft.
$431,710Active5 beds 3 baths2,500 sq. ft.1574 Sungrown Way #298, McDonough, GA 30253
MLS# 10661518Listed by: Liberty Realty Professionals - New
 $451,510Active5 beds 4 baths3,172 sq. ft.
$451,510Active5 beds 4 baths3,172 sq. ft.1571 Sungrown Way #295, McDonough, GA 30253
MLS# 10661502Listed by: Liberty Realty Professionals - New
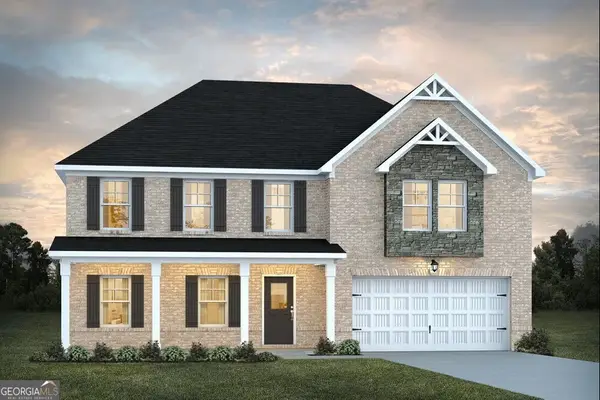 $441,510Active4 beds 4 baths2,860 sq. ft.
$441,510Active4 beds 4 baths2,860 sq. ft.1575 Sungrown Way #296, McDonough, GA 30253
MLS# 10661508Listed by: Liberty Realty Professionals - New
 $426,710Active5 beds 3 baths2,500 sq. ft.
$426,710Active5 beds 3 baths2,500 sq. ft.1567 Sungrown Way #294, McDonough, GA 30253
MLS# 10661512Listed by: Liberty Realty Professionals - New
 $339,990Active4 beds 3 baths1,900 sq. ft.
$339,990Active4 beds 3 baths1,900 sq. ft.125 Weldon Road, Mcdonough, GA 30253
MLS# 7695269Listed by: DFH REALTY GA, LLC - New
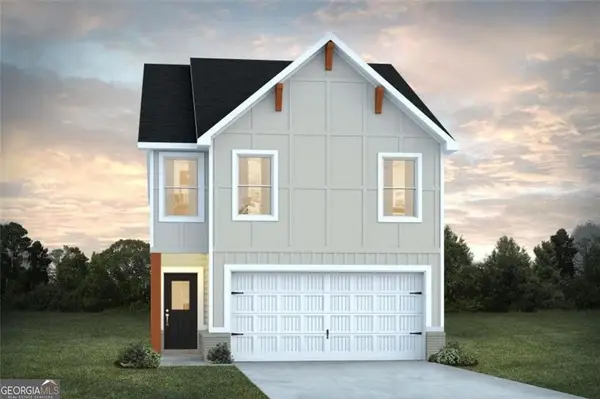 $336,490Active4 beds 3 baths1,900 sq. ft.
$336,490Active4 beds 3 baths1,900 sq. ft.112 Weldon Road, Mcdonough, GA 30253
MLS# 7695302Listed by: DFH REALTY GA, LLC - New
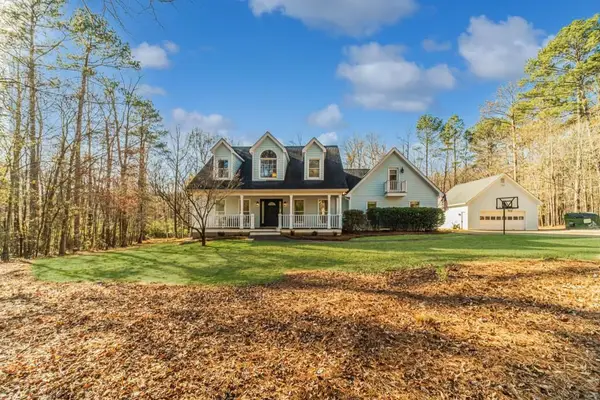 $465,000Active4 beds 3 baths2,298 sq. ft.
$465,000Active4 beds 3 baths2,298 sq. ft.890 S Bethany Road, Mcdonough, GA 30252
MLS# 7695244Listed by: RE/MAX CENTER - New
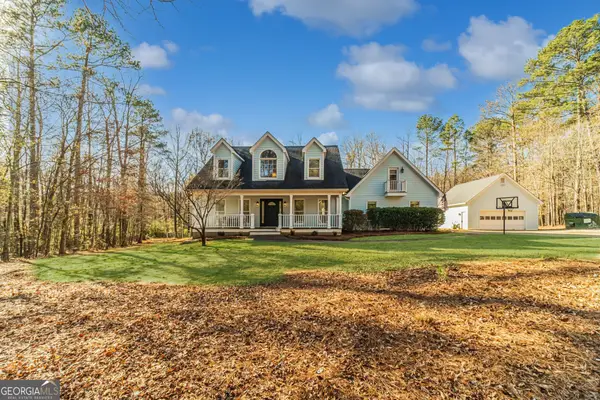 $465,000Active4 beds 3 baths2,298 sq. ft.
$465,000Active4 beds 3 baths2,298 sq. ft.890 S Bethany Road, McDonough, GA 30252
MLS# 10661124Listed by: RE/MAX Center
