929 Nevis Way, McDonough, GA 30253
Local realty services provided by:Better Homes and Gardens Real Estate Metro Brokers
929 Nevis Way,McDonough, GA 30253
$479,900
- 5 Beds
- 4 Baths
- 4,580 sq. ft.
- Single family
- Active
Listed by: courtney maddox
Office: watkins real estate associates
MLS#:10651446
Source:METROMLS
Price summary
- Price:$479,900
- Price per sq. ft.:$104.78
- Monthly HOA dues:$58.33
About this home
Discover over 4,500 finished square feet of beautifully designed living space, including a full finished terrace level that delivers room for everyone. This Southern Living-inspired home welcomes you with a two-story foyer, warm wood beams, and a cozy fireside living room that sets the tone for the entire main level. The open kitchen features a large island, stainless steel appliances, and a bright eat-in area that flows into the living space. A formal dining room with matching beams, a spacious sitting room, and a convenient half bath complete the main floor. Upstairs, the primary suite offers true retreat living with dual vanities, a soaking tub, walk-in shower, and oversized closet. Three additional bedrooms and a full bath provide plenty of space for family or guests. The finished terrace level is an entertainer's dream with a game room, media area, full wet bar, private guest or in-law suite with renovated full bath, dedicated office, and home gym. From here, step out to a landscaped, fenced backyard with a covered patio and upper deck perfect for gatherings or quiet evenings outdoors. Seller to pay off solar panels off at closing.
Contact an agent
Home facts
- Year built:2014
- Listing ID #:10651446
- Updated:January 13, 2026 at 11:45 AM
Rooms and interior
- Bedrooms:5
- Total bathrooms:4
- Full bathrooms:3
- Half bathrooms:1
- Living area:4,580 sq. ft.
Heating and cooling
- Cooling:Central Air, Electric
- Heating:Central, Electric
Structure and exterior
- Roof:Composition
- Year built:2014
- Building area:4,580 sq. ft.
- Lot area:0.18 Acres
Schools
- High school:Eagles Landing
- Middle school:Eagles Landing
- Elementary school:Flippen
Utilities
- Water:Public, Water Available
- Sewer:Public Sewer, Sewer Available, Sewer Connected
Finances and disclosures
- Price:$479,900
- Price per sq. ft.:$104.78
- Tax amount:$8,161 (24)
New listings near 929 Nevis Way
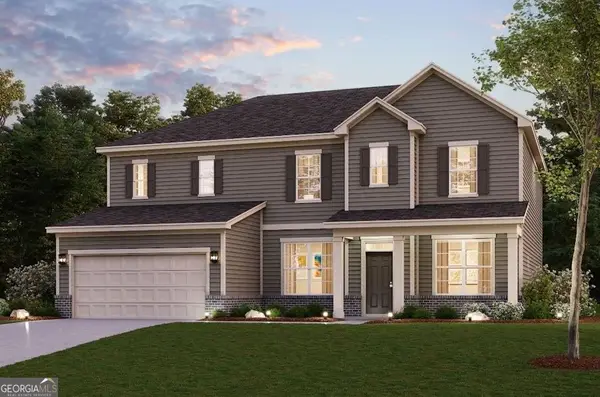 $468,365Active5 beds 4 baths3,403 sq. ft.
$468,365Active5 beds 4 baths3,403 sq. ft.244 Arwen Drive #LOT 132, Mcdonough, GA 30252
MLS# 10660237Listed by: CCG Realty Group LLC- New
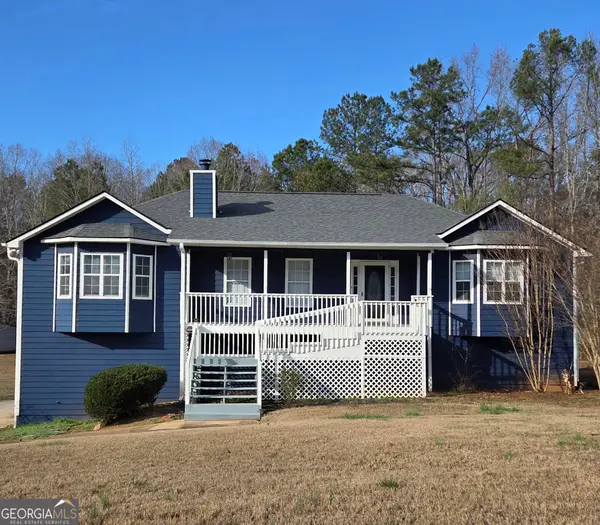 $380,000Active6 beds 3 baths3,730 sq. ft.
$380,000Active6 beds 3 baths3,730 sq. ft.145 Creekside Way, McDonough, GA 30252
MLS# 10670824Listed by: Maximum One Realtor Partners 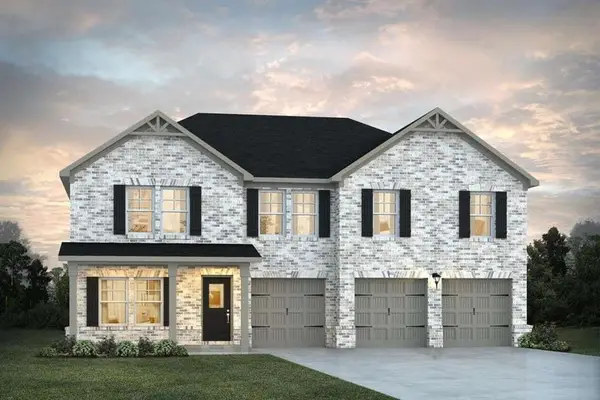 $465,510Pending5 beds 4 baths3,300 sq. ft.
$465,510Pending5 beds 4 baths3,300 sq. ft.207 Crabapple Road, Mcdonough, GA 30253
MLS# 7703024Listed by: DFH REALTY GA, LLC- New
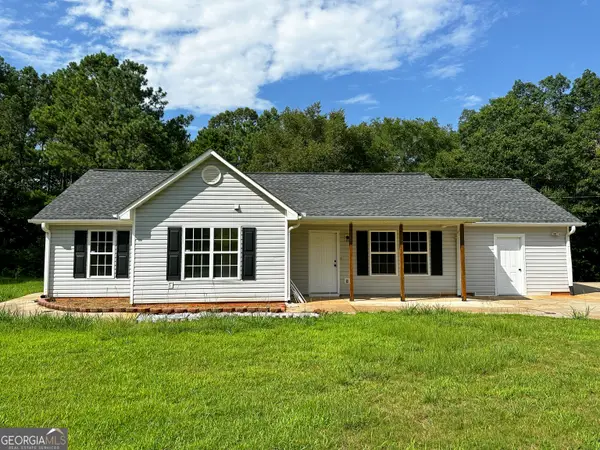 $299,900Active3 beds 2 baths1,448 sq. ft.
$299,900Active3 beds 2 baths1,448 sq. ft.641 Honey Creek Road, Mcdonough, GA 30252
MLS# 10670588Listed by: Chapman Group Realty, Inc. - New
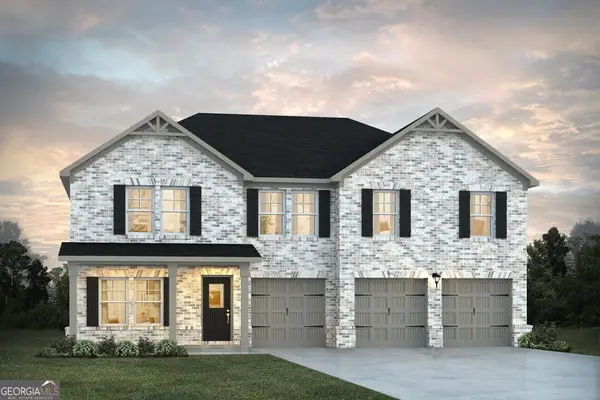 $465,510Active5 beds 4 baths3,300 sq. ft.
$465,510Active5 beds 4 baths3,300 sq. ft.207 Crabapple Road #266, McDonough, GA 30253
MLS# 10670615Listed by: Liberty Realty Professionals - Coming Soon
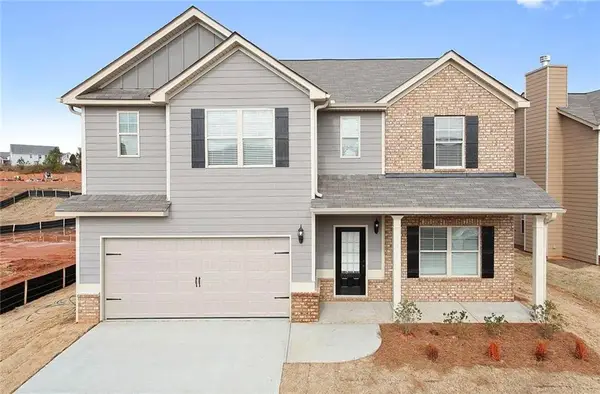 $390,000Coming Soon4 beds 4 baths
$390,000Coming Soon4 beds 4 baths133 Babbling Brook Drive, Mcdonough, GA 30252
MLS# 7701986Listed by: ONEDOOR INC. - New
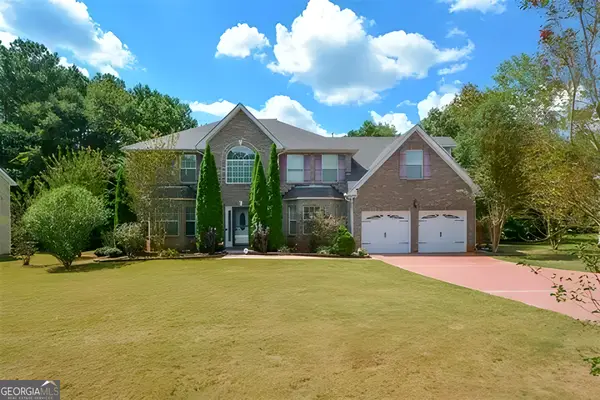 $385,500Active4 beds 3 baths2,908 sq. ft.
$385,500Active4 beds 3 baths2,908 sq. ft.925 Reda Court, McDonough, GA 30253
MLS# 10670435Listed by: Boardwalk Realty Associates - New
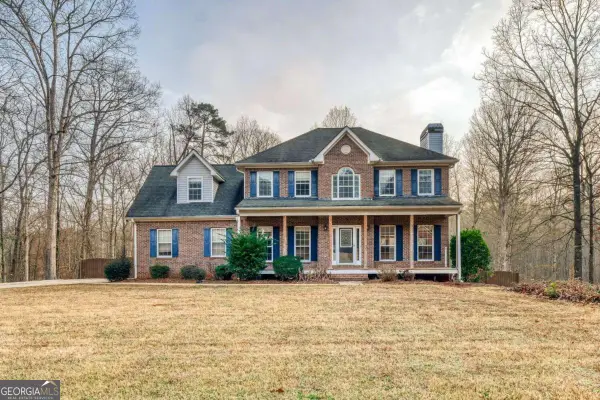 $435,000Active4 beds 3 baths2,989 sq. ft.
$435,000Active4 beds 3 baths2,989 sq. ft.1022 Eddie Craig Drive, Mcdonough, GA 30252
MLS# 10670353Listed by: Keller Williams Rlty-Atl.North - New
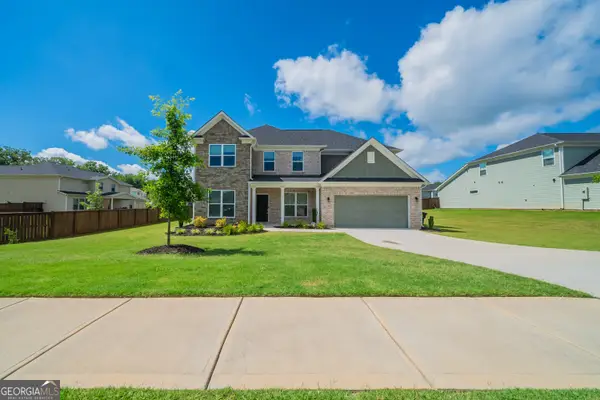 $474,900Active4 beds 4 baths3,140 sq. ft.
$474,900Active4 beds 4 baths3,140 sq. ft.146 Himalaya Way, McDonough, GA 30253
MLS# 10670332Listed by: Offerpad Brokerage, LLC - New
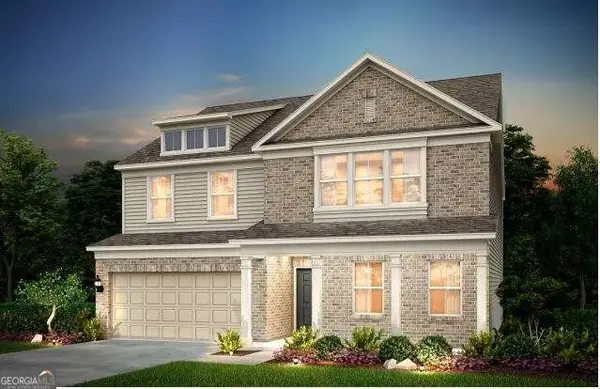 $474,245Active5 beds 3 baths2,956 sq. ft.
$474,245Active5 beds 3 baths2,956 sq. ft.717 Calendula Court, Mcdonough, GA 30253
MLS# 10670168Listed by: Pulte Realty of Georgia, Inc
