935 City Park Drive, Mcdonough, GA 30252
Local realty services provided by:Better Homes and Gardens Real Estate Metro Brokers
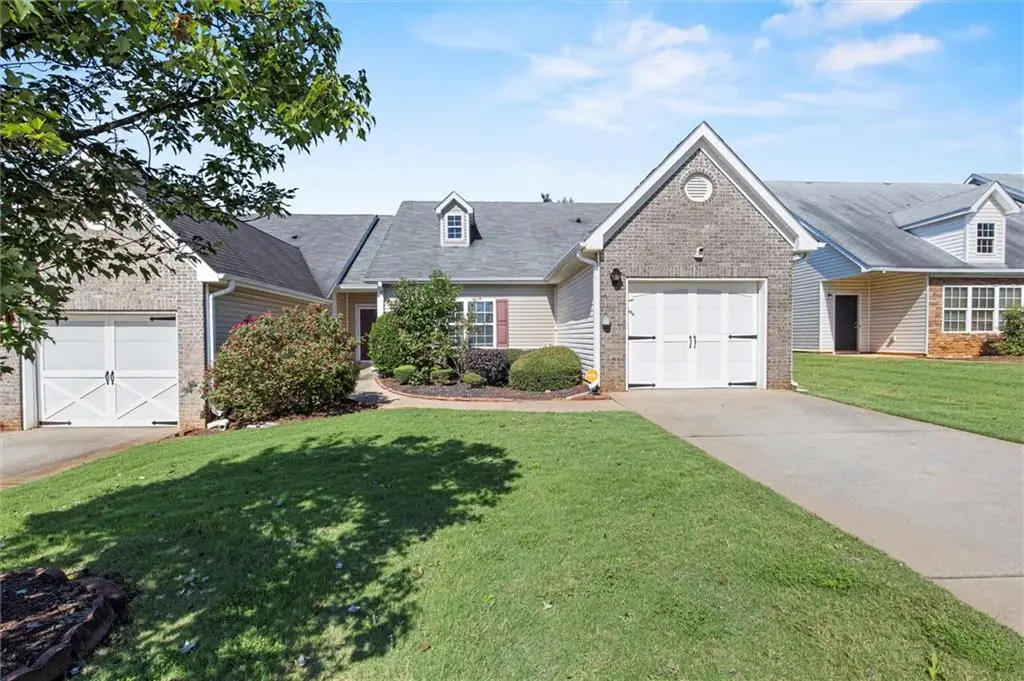
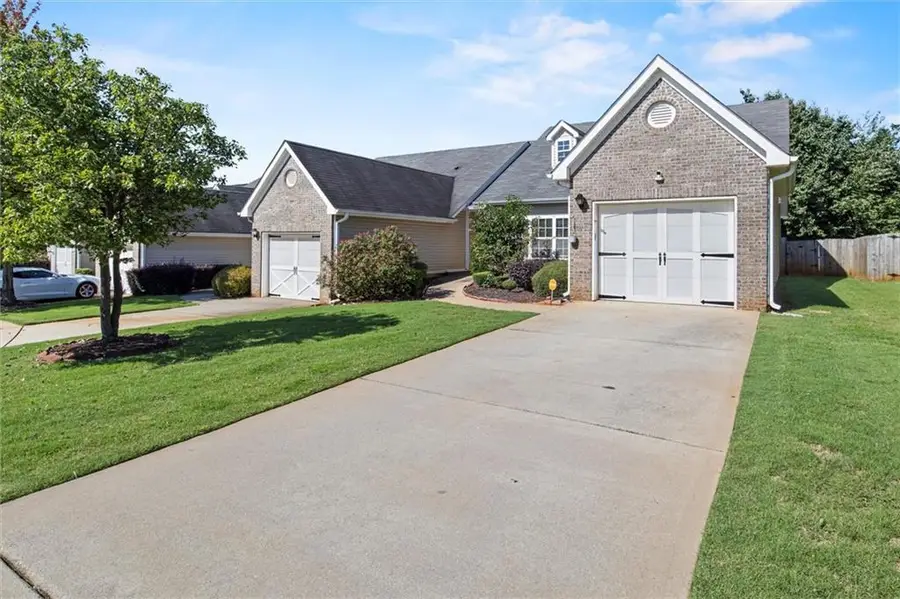
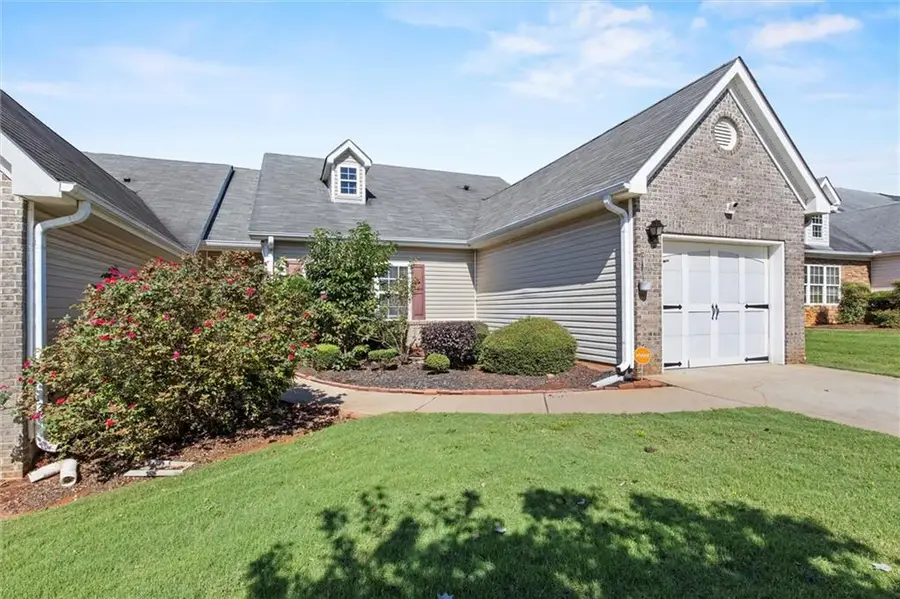
935 City Park Drive,Mcdonough, GA 30252
$259,900
- 2 Beds
- 2 Baths
- 1,202 sq. ft.
- Townhouse
- Active
Listed by:tina jones
Office:x factor realty group, inc.
MLS#:7639614
Source:FIRSTMLS
Price summary
- Price:$259,900
- Price per sq. ft.:$216.22
- Monthly HOA dues:$60
About this home
Welcome home to this beautifully renovated 2-bedroom, 2-bath retreat nestled in the heart of McDonough. Inside, a very open spacious floorplan that is fully electric, a spacious sunroom that fills with natural light and overlooks your fenced backyard—perfect for relaxing mornings or entertaining evenings. Every detail has been thoughtfully updated, including brand-new appliances, sleek finishes, and modern touches throughout.
But the lifestyle here is just as appealing as the home itself. Just minutes away you’ll find Southern Belle Farm for seasonal family fun, the Historic Downtown McDonough Square for charming dining and shopping, and South Point Mall for retail therapy. Enjoy a Saturday breakfast at Gritz Family Restaurant, grab tacos at Macon Street Tacos, or unwind with pizza and cocktails at Crust & Craft. For active days, Sky Zone Trampoline Park and Heritage Park & Veterans Museum are right around the corner, bringing fun and culture to your doorstep.
This home offers modern comfort, a vibrant community, and everyday convenience—all rolled into one.
Contact an agent
Home facts
- Year built:2006
- Listing Id #:7639614
- Updated:August 28, 2025 at 04:40 PM
Rooms and interior
- Bedrooms:2
- Total bathrooms:2
- Full bathrooms:2
- Living area:1,202 sq. ft.
Heating and cooling
- Cooling:Ceiling Fan(s), Central Air
- Heating:Central
Structure and exterior
- Roof:Composition
- Year built:2006
- Building area:1,202 sq. ft.
- Lot area:0.12 Acres
Schools
- High school:McDonough
- Middle school:McDonough
- Elementary school:Tussahaw
Utilities
- Water:Public
- Sewer:Public Sewer, Sewer Available
Finances and disclosures
- Price:$259,900
- Price per sq. ft.:$216.22
- Tax amount:$3,060 (2024)
New listings near 935 City Park Drive
- Open Sat, 2 to 4pmNew
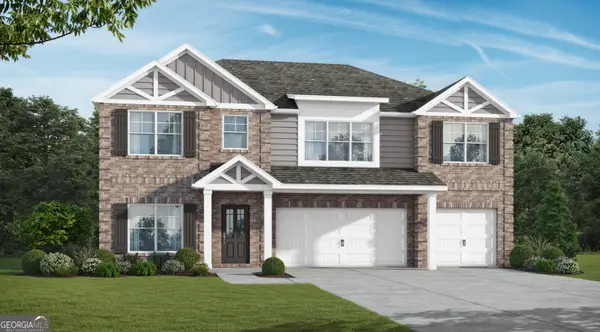 $468,206Active5 beds 4 baths2,874 sq. ft.
$468,206Active5 beds 4 baths2,874 sq. ft.1213 Trombone Way #5, McDonough, GA 30252
MLS# 10593099Listed by: Valor Realty - New
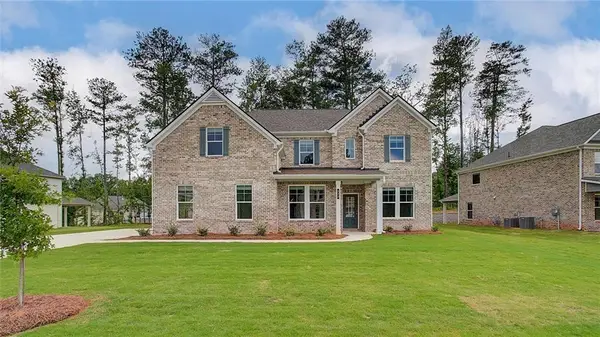 $593,670Active5 beds 3 baths3,444 sq. ft.
$593,670Active5 beds 3 baths3,444 sq. ft.504 Dulles Drive, Mcdonough, GA 30253
MLS# 7640042Listed by: DRB GROUP GEORGIA, LLC - New
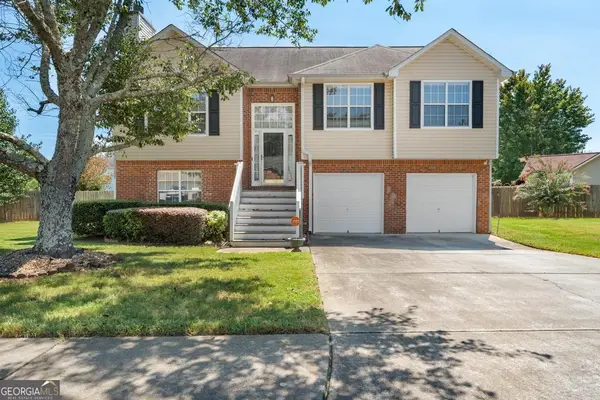 $259,900Active4 beds 3 baths2,025 sq. ft.
$259,900Active4 beds 3 baths2,025 sq. ft.3055 Reynolds Run, McDonough, GA 30252
MLS# 10592821Listed by: Sweet Realty - Coming Soon
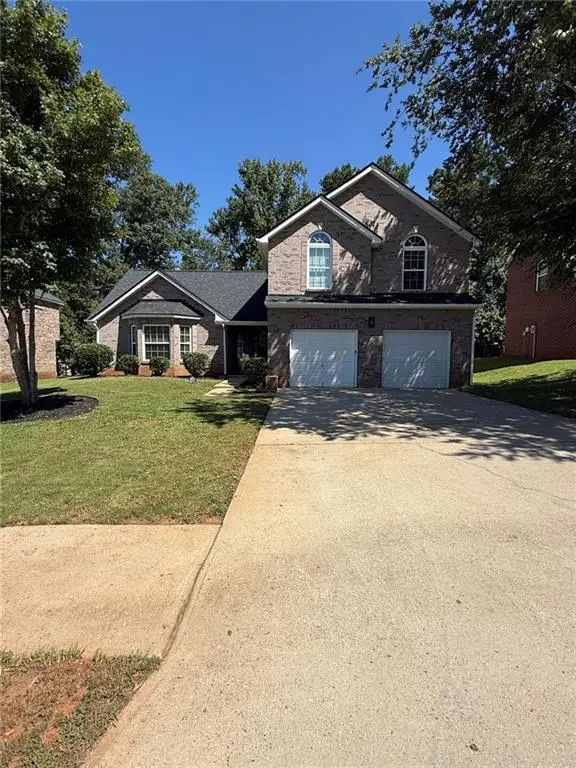 $349,900Coming Soon3 beds 3 baths
$349,900Coming Soon3 beds 3 baths225 Bella Vista Terrace, Mcdonough, GA 30253
MLS# 7639922Listed by: EXP REALTY, LLC. - New
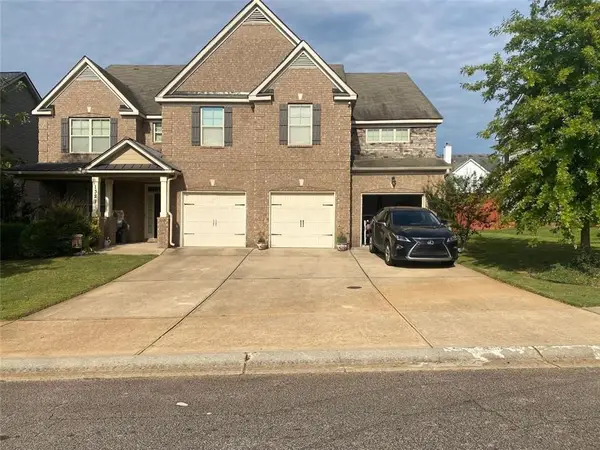 $535,000Active5 beds 4 baths4,682 sq. ft.
$535,000Active5 beds 4 baths4,682 sq. ft.1321 Cochran Crossing, Mcdonough, GA 30252
MLS# 7639837Listed by: HOMESMART - New
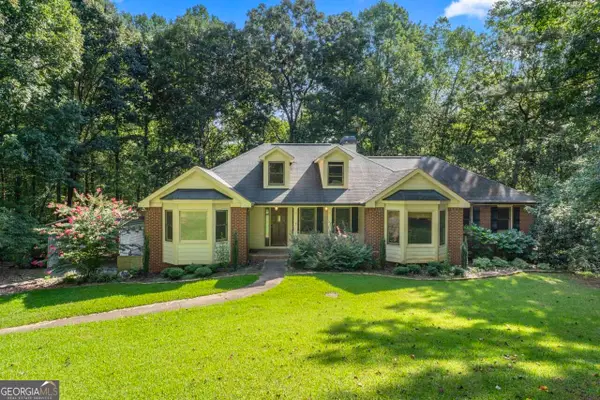 $399,900Active4 beds 3 baths3,063 sq. ft.
$399,900Active4 beds 3 baths3,063 sq. ft.266 Williamsburg Circle, McDonough, GA 30253
MLS# 10592655Listed by: Chapman Group Realty, Inc. - New
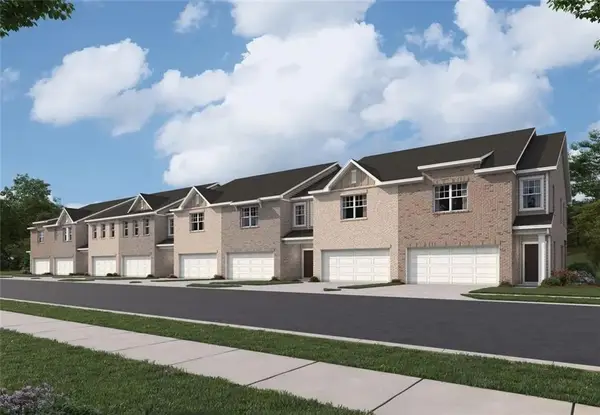 $309,990Active4 beds 3 baths1,764 sq. ft.
$309,990Active4 beds 3 baths1,764 sq. ft.1232 Fagiolo Street, Mcdonough, GA 30253
MLS# 7639748Listed by: STARLIGHT HOMES GEORGIA REALTY LLC - New
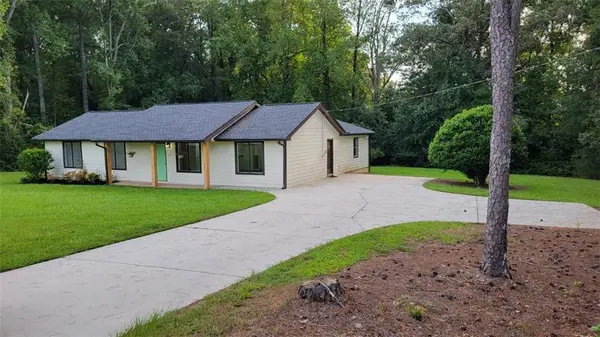 $299,999Active5 beds 2 baths1,744 sq. ft.
$299,999Active5 beds 2 baths1,744 sq. ft.389 Rosser Road, Mcdonough, GA 30252
MLS# 7639589Listed by: JOYGLE REAL ESTATE - New
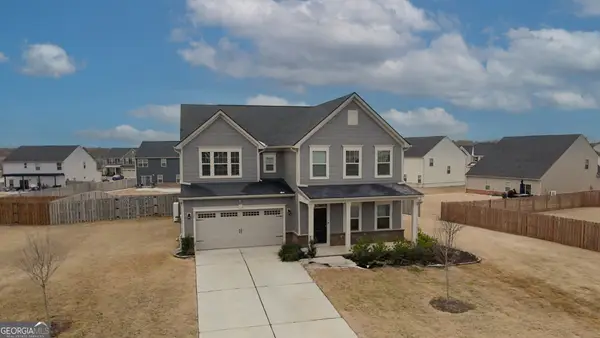 $545,000Active5 beds 4 baths3,306 sq. ft.
$545,000Active5 beds 4 baths3,306 sq. ft.520 Daffodil Lane, Mcdonough, GA 30253
MLS# 10592323Listed by: Coldwell Banker Bullard Realty

