96 Ashtonbrook Drive, McDonough, GA 30252
Local realty services provided by:Better Homes and Gardens Real Estate Jackson Realty
96 Ashtonbrook Drive,McDonough, GA 30252
$324,000
- 3 Beds
- 3 Baths
- 2,116 sq. ft.
- Single family
- Active
Listed by: danny servin
Office: southside, realtors
MLS#:10630258
Source:METROMLS
Price summary
- Price:$324,000
- Price per sq. ft.:$153.12
About this home
You are going to love this beautiful 3-bedroom, 2.5-bathroom home, situated on a nearly Two-Acre lot! The soaring, vaulted foyer makes a stunning first impression, leading you into a very inviting living area with beautiful tile floors and an elegant centerpiece fireplace, excellent for entertaining. The kitchen features an appealing eat-in breakfast area which is perfect for morning coffee, or you may prefer a more formal dining experience in the adjacent dining room. Upstairs, you'll find an incredible Primary Suite designed for relaxation: enjoy the architectural detail of tray ceilings, a well sized walk-in closet, and an en-suite bathroom complete with a large soaking tub. The secondary bedrooms are generously sized, including one with a charming built-in sitting area-perfect for a dedicated study space. Step out to the private, wooded backyard retreat! The large wooden deck is an ideal spot for outdoor hangouts, surrounded by shade and the serene sounds of nature. Ample parking is provided by the long driveway and two-car garage. The prime location of this home ensures easy access to schools, shopping, and parks. Don't miss this opportunity for a great property in a convenient setting!
Contact an agent
Home facts
- Year built:2002
- Listing ID #:10630258
- Updated:February 13, 2026 at 11:54 AM
Rooms and interior
- Bedrooms:3
- Total bathrooms:3
- Full bathrooms:2
- Half bathrooms:1
- Living area:2,116 sq. ft.
Heating and cooling
- Cooling:Central Air
- Heating:Central, Natural Gas
Structure and exterior
- Roof:Composition
- Year built:2002
- Building area:2,116 sq. ft.
- Lot area:1.99 Acres
Schools
- High school:Woodland
- Middle school:Woodland
- Elementary school:Pleasant Grove
Utilities
- Water:Public
- Sewer:Septic Tank
Finances and disclosures
- Price:$324,000
- Price per sq. ft.:$153.12
- Tax amount:$5,323 (24)
New listings near 96 Ashtonbrook Drive
- New
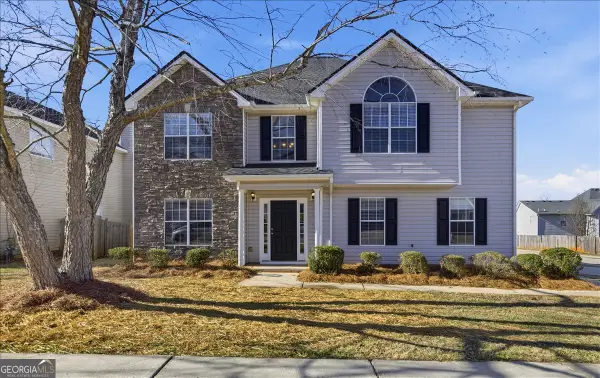 $280,000Active4 beds 3 baths2,504 sq. ft.
$280,000Active4 beds 3 baths2,504 sq. ft.705 Compton Lane, McDonough, GA 30253
MLS# 10690911Listed by: Solutions First Realty LLC - Open Sat, 11am to 3pmNew
 $329,850Active4 beds 3 baths2,023 sq. ft.
$329,850Active4 beds 3 baths2,023 sq. ft.2021 Piccolo Court #191, McDonough, GA 30252
MLS# 10687698Listed by: Valor Realty - New
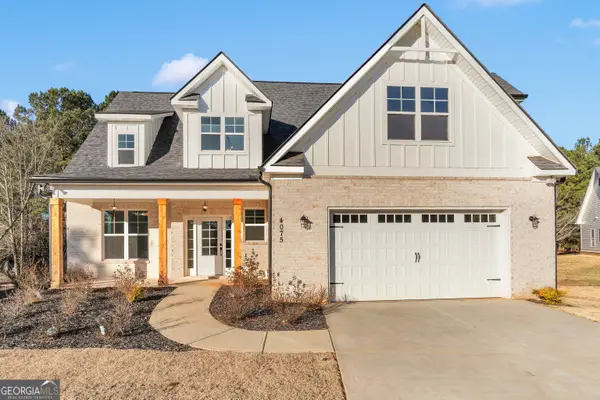 $525,000Active4 beds 4 baths2,919 sq. ft.
$525,000Active4 beds 4 baths2,919 sq. ft.4075 O Henry Court, McDonough, GA 30252
MLS# 10690384Listed by: Keller Williams Rlty Atl. Part - Open Sun, 2 to 4pmNew
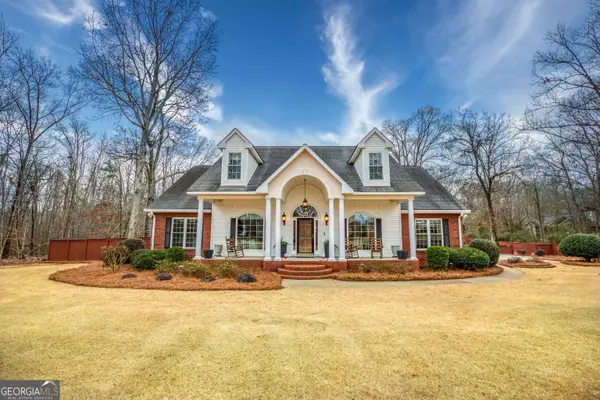 $680,000Active3 beds 3 baths3,234 sq. ft.
$680,000Active3 beds 3 baths3,234 sq. ft.78 Harris Drive, McDonough, GA 30252
MLS# 10690174Listed by: RE/MAX Preferred - New
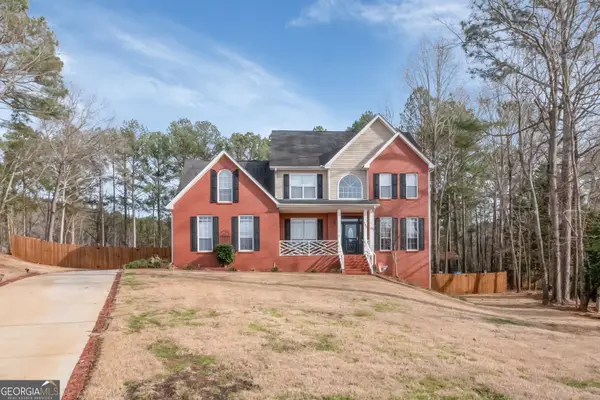 $425,000Active4 beds 3 baths2,956 sq. ft.
$425,000Active4 beds 3 baths2,956 sq. ft.165 Ashlyn Ridge, McDonough, GA 30252
MLS# 10690208Listed by: Envision Realty/Consultants - New
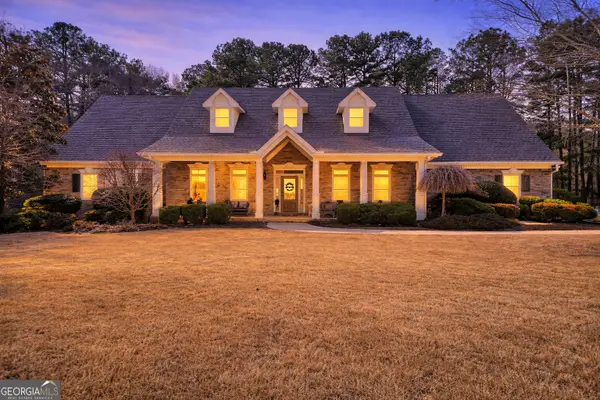 $674,900Active4 beds 4 baths4,847 sq. ft.
$674,900Active4 beds 4 baths4,847 sq. ft.330 Noah Place, McDonough, GA 30252
MLS# 10689991Listed by: Century 21 Crowe Realty - New
 $219,900Active3 beds 2 baths1,155 sq. ft.
$219,900Active3 beds 2 baths1,155 sq. ft.115 Samanthas Way, Mcdonough, GA 30253
MLS# 10689796Listed by: Excalibur Homes, LLC - Open Sat, 11am to 1pmNew
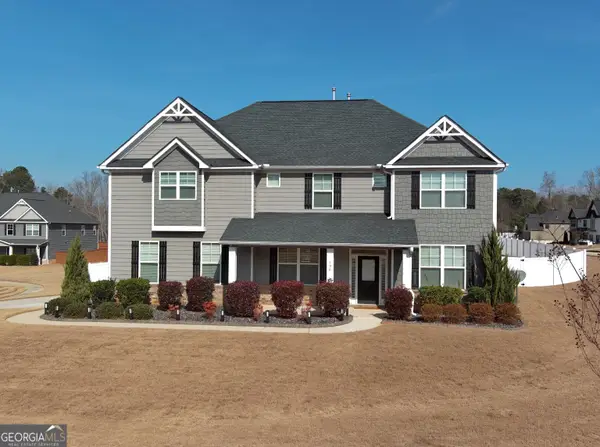 $503,400Active5 beds 4 baths3,808 sq. ft.
$503,400Active5 beds 4 baths3,808 sq. ft.190 Ruby Lane, McDonough, GA 30252
MLS# 10689751Listed by: The Legacy Real Estate Group - New
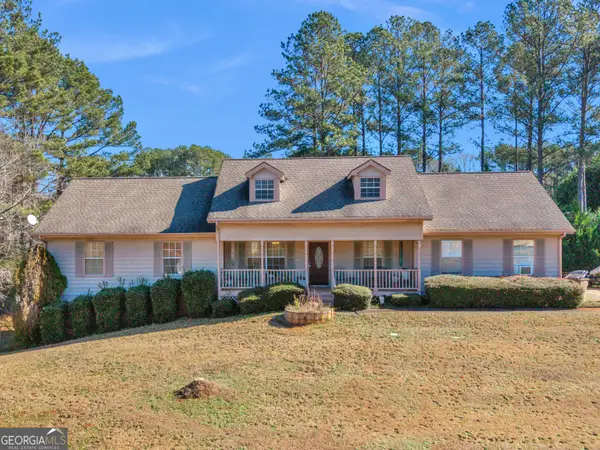 $297,000Active3 beds 2 baths3,022 sq. ft.
$297,000Active3 beds 2 baths3,022 sq. ft.1015 Declaration Court, McDonough, GA 30253
MLS# 10689561Listed by: Keller Williams Rlty Atl Part - New
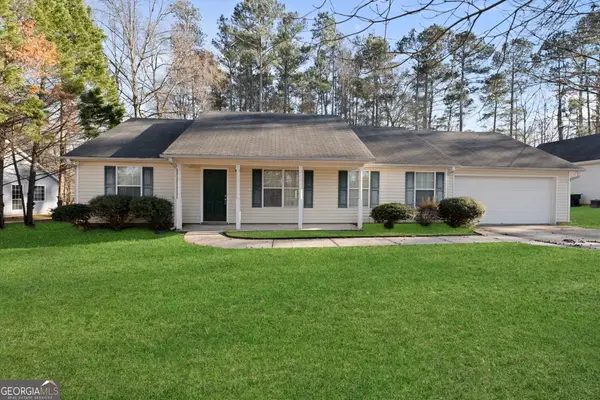 $259,900Active3 beds 2 baths
$259,900Active3 beds 2 baths100 Holloway Road, McDonough, GA 30253
MLS# 10689662Listed by: Keller Williams Rlty Atl Part

