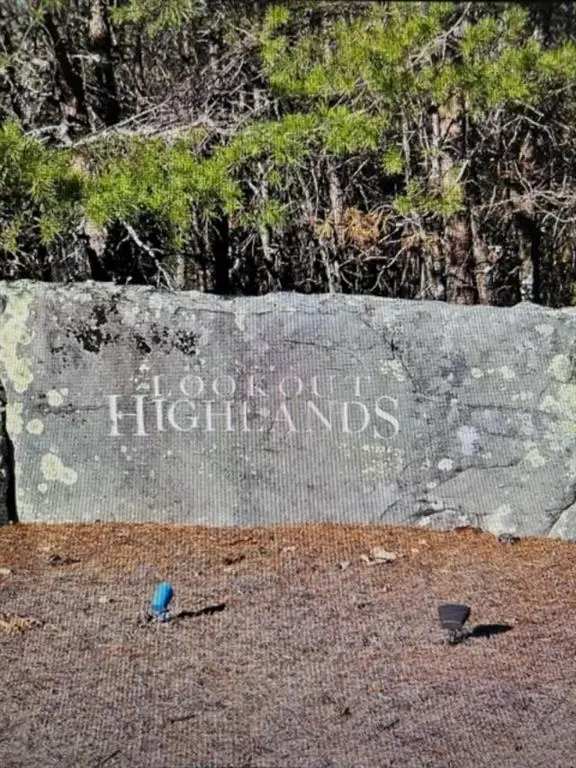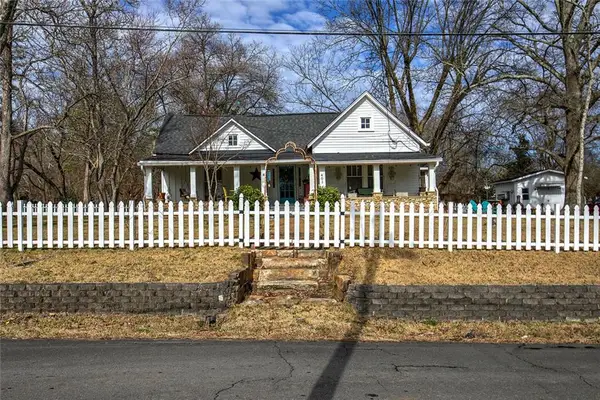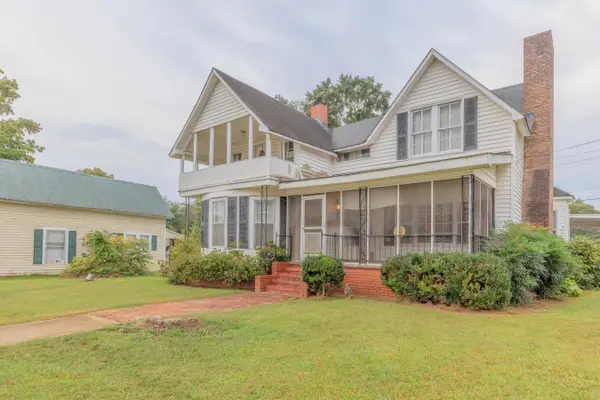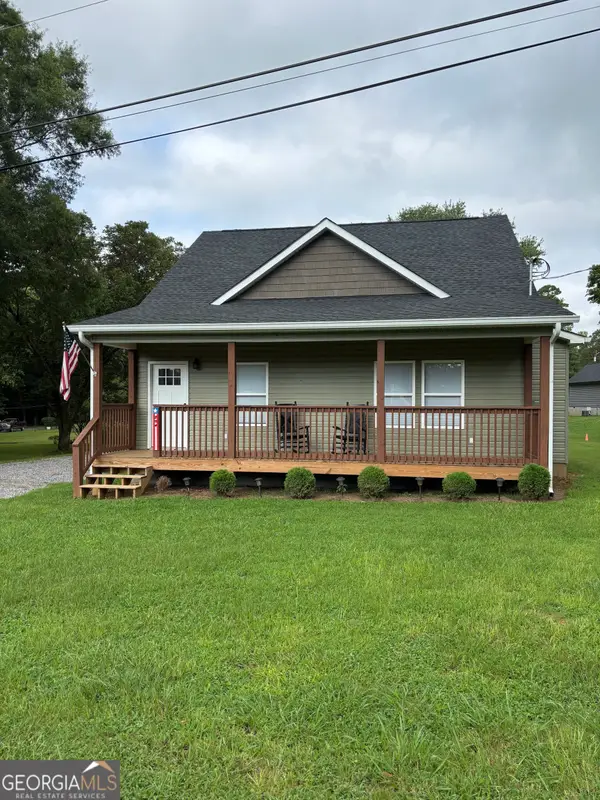443 Tatum Gulf Hollow, Menlo, GA 30731
Local realty services provided by:Better Homes and Gardens Real Estate Southern Branch
443 Tatum Gulf Hollow,Menlo, GA 30731
$575,000
- 3 Beds
- 3 Baths
- 2,400 sq. ft.
- Single family
- Active
Listed by: todd henon
Office: keller williams chattanooga
MLS#:21902647
Source:AL_NALMLS
Price summary
- Price:$575,000
- Price per sq. ft.:$239.58
About this home
UPGRADED CLASSIC: 1-level brick HOME, POOL, WORKSHOP, 9+ ACRES! Nestled atop Lookout Mountain, this property is within 15 minutes of popular McLemore Club, Cloudland Canyon State Park, and 45 minutes to downtown Chattanooga. 3 BED, 2.5 BATH home offers fresh paint, wood-burning stone FIREPLACE, Acadia hardwood floors, and abundant natural light. Dine in the formal dining room or breakfast nook, and cook with ease in the kitchen featuring stainless appliances and walk-in pantry. Versatile BONUS ROOM provides flexibility for a HOME OFFICE, playroom, or media space.
Contact an agent
Home facts
- Year built:2015
- Listing ID #:21902647
- Added:113 day(s) ago
- Updated:February 10, 2026 at 04:06 PM
Rooms and interior
- Bedrooms:3
- Total bathrooms:3
- Full bathrooms:2
- Half bathrooms:1
- Living area:2,400 sq. ft.
Heating and cooling
- Cooling:Central Air, Electric
- Heating:Central Heater, Electric, Propane Gas
Structure and exterior
- Year built:2015
- Building area:2,400 sq. ft.
- Lot area:9.02 Acres
Schools
- High school:Dade County High School
- Middle school:Dade County Middle School
- Elementary school:Dade County Elementary
Utilities
- Water:Public
- Sewer:Septic Tank
Finances and disclosures
- Price:$575,000
- Price per sq. ft.:$239.58
New listings near 443 Tatum Gulf Hollow
- New
 $113,500Active6.9 Acres
$113,500Active6.9 Acres49 Challenger Way, Menlo, GA 30731
MLS# 7719032Listed by: LISTWITHFREEDOM.COM  $215,000Active2 beds 1 baths1,344 sq. ft.
$215,000Active2 beds 1 baths1,344 sq. ft.401 Edison Street, Menlo, GA 30731
MLS# 7706466Listed by: NORTHWEST COMMUNITIES REAL ESTATE GROUP $374,000Active4 beds 3 baths1,789 sq. ft.
$374,000Active4 beds 3 baths1,789 sq. ft.360 Edison Street, Menlo, GA 30731
MLS# 10603008Listed by: Rick Wyatt Realty, Inc. Listed by BHGRE$242,900Active4 beds 1 baths1,849 sq. ft.
Listed by BHGRE$242,900Active4 beds 1 baths1,849 sq. ft.3063 Seventh Avenue, Menlo, GA 30731
MLS# 1520875Listed by: BETTER HOMES AND GARDENS REAL ESTATE JACKSON REALTY $238,900Active3 beds 3 baths1,553 sq. ft.
$238,900Active3 beds 3 baths1,553 sq. ft.204 Sixth Avenue, Menlo, GA 30731
MLS# 10581263Listed by: Allen Keen Realty, LLC

