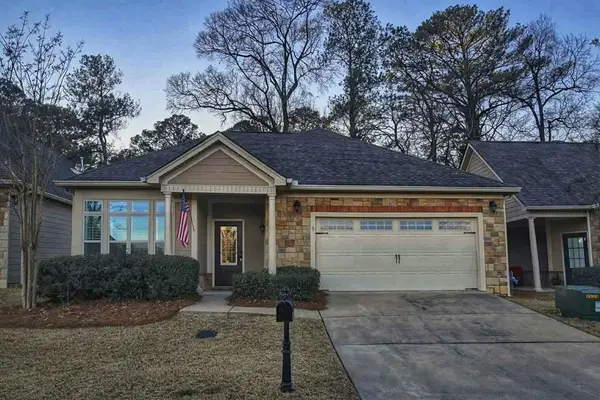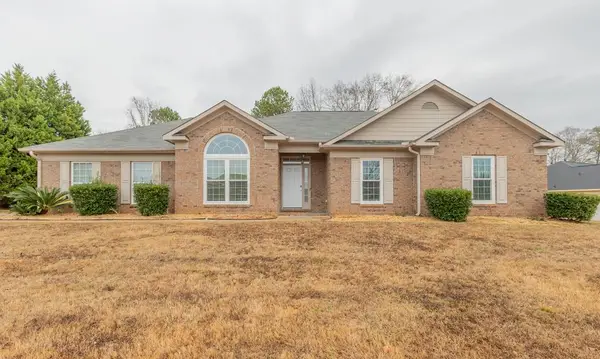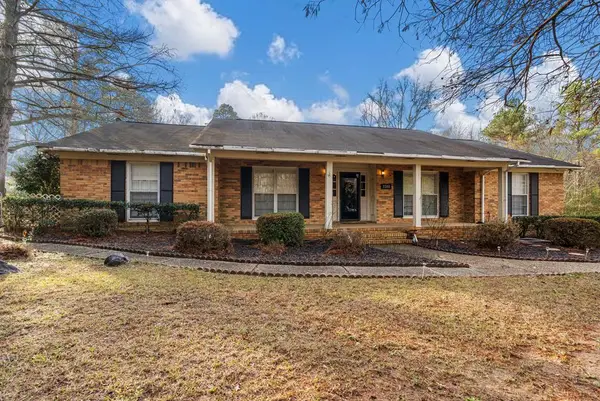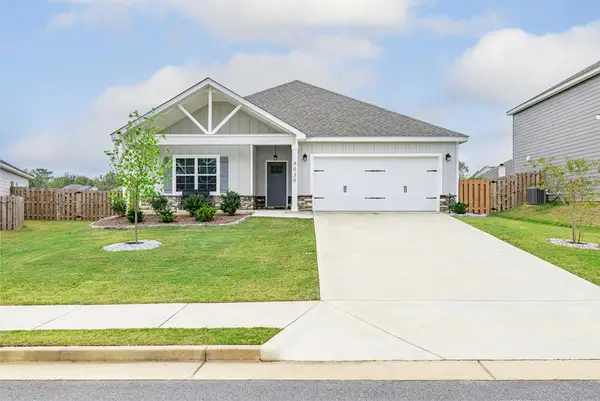1009 Crosswinds Drive, Midland, GA 31820
Local realty services provided by:Better Homes and Gardens Real Estate Historic
Listed by: ashley reese
Office: bickerstaff parham, llc.
MLS#:223930
Source:GA_CBR
Price summary
- Price:$399,900
- Price per sq. ft.:$175.93
About this home
Experience refined single-level living in this beautifully crafted 4-bedroom, 3-bath residence, gracefully set on a private one-acre homesite in one of Midland's most sought-after areas. With timeless all-brick construction, a new roof, all walls are insulated, and exquisite designer touches throughout, this home offers both enduring quality and modern sophistication. Step inside to discover an inviting open floor plan enhanced by fresh paint, upgraded lighting, and granite countertops that elevate every space. The chef's kitchen features a breakfast area perfect for casual dining, while the formal dining room provides an elegant setting for gatherings. The great room showcases a beautiful fireplace flanked by custom built-ins and French doors that open to a covered patio overlooking the expansive backyard—ideal for serene outdoor living. The owner's suite serves as a luxurious retreat with a double-vanity bath, walk-in closets, and refined finishes throughout. A convenient Jack-and-Jill bath connects additional bedrooms, offering comfort and privacy for family or guests. Endless storage in fully decked attic space. Immaculate in presentation and exceptional in design, this single-story gem delivers understated luxury, thoughtful details, and the tranquility of Midland living at its finest.
Contact an agent
Home facts
- Year built:2006
- Listing ID #:223930
- Added:99 day(s) ago
- Updated:January 23, 2026 at 04:40 PM
Rooms and interior
- Bedrooms:4
- Total bathrooms:3
- Full bathrooms:3
- Living area:2,273 sq. ft.
Heating and cooling
- Cooling:Central Electric
- Heating:Electric
Structure and exterior
- Year built:2006
- Building area:2,273 sq. ft.
- Lot area:1.01 Acres
Utilities
- Water:Public
- Sewer:Septic Tank
Finances and disclosures
- Price:$399,900
- Price per sq. ft.:$175.93
New listings near 1009 Crosswinds Drive
- New
 $399,000Active4 beds 3 baths2,560 sq. ft.
$399,000Active4 beds 3 baths2,560 sq. ft.54 Day Lake Drive, MIDLAND, GA 31820
MLS# 226588Listed by: KELLER WILLIAMS REALTY RIVER CITIES - Open Sat, 1 to 3pmNew
 $418,500Active3 beds 2 baths2,610 sq. ft.
$418,500Active3 beds 2 baths2,610 sq. ft.952 Day Lake Drive, MIDLAND, GA 31820
MLS# 226578Listed by: KELLER WILLIAMS REALTY RIVER CITIES - New
 $385,000Active3 beds 3 baths2,262 sq. ft.
$385,000Active3 beds 3 baths2,262 sq. ft.185 Belfair Drive, ELLERSLIE, GA 31807
MLS# 226561Listed by: NORMAND REAL ESTATE, LLC - New
 $489,900Active4 beds 4 baths3,061 sq. ft.
$489,900Active4 beds 4 baths3,061 sq. ft.84 Dunley Court, ELLERSLIE, GA 31807
MLS# 226533Listed by: CENTURY 21 PREMIER REAL ESTATE - New
 $434,900Active5 beds 4 baths3,380 sq. ft.
$434,900Active5 beds 4 baths3,380 sq. ft.10176 Sable Court, MIDLAND, GA 31820
MLS# 226489Listed by: 1 PERCENT LISTS SOUTHERN STATES REALTY - New
 $339,900Active2 beds 2 baths1,759 sq. ft.
$339,900Active2 beds 2 baths1,759 sq. ft.8739 Palazzo Place, MIDLAND, GA 31820
MLS# 226482Listed by: KELLER WILLIAMS REALTY RIVER CITIES - New
 $385,000Active4 beds 3 baths2,276 sq. ft.
$385,000Active4 beds 3 baths2,276 sq. ft.8052 Orchard Hill Drive, MIDLAND, GA 31820
MLS# 226481Listed by: COLDWELL BANKER / KENNON, PARKER, DUNCAN & DAVIS - New
 $446,600Active4 beds 3 baths2,919 sq. ft.
$446,600Active4 beds 3 baths2,919 sq. ft.561 Abberly Lane, ELLERSLIE, GA 31807
MLS# 226449Listed by: KELLER WILLIAMS REALTY RIVER CITIES - New
 $399,900Active4 beds 3 baths2,919 sq. ft.
$399,900Active4 beds 3 baths2,919 sq. ft.7310 Macon Road, MIDLAND, GA 31820
MLS# 226443Listed by: COLDWELL BANKER / KENNON, PARKER, DUNCAN & DAVIS - New
 $375,000Active4 beds 2 baths2,165 sq. ft.
$375,000Active4 beds 2 baths2,165 sq. ft.8030 Barton Drive, MIDLAND, GA 31820
MLS# 226421Listed by: KELLER WILLIAMS REALTY RIVER CITIES
