10280 Greenfield Drive, MIDLAND, GA 31820
Local realty services provided by:Better Homes and Gardens Real Estate Historic
Listed by:will chambliss
Office:coldwell banker / kennon, parker, duncan & davis
MLS#:223144
Source:GA_CBR
Price summary
- Price:$379,968
- Price per sq. ft.:$140.26
About this home
This beautiful Laurel traditional plan sits on an oversized lot and offers 4 bedrooms, 2.5 baths, and 2,709 square feet of living space. Step inside from the covered front porch to a welcoming foyer that flows into an open-concept freshly painted main level. You'll find a formal living room, formal dining room, and a comfortable family room with a fire place perfect for gathering. The kitchen is designed for both function and style with granite countertops, tile backsplash, NEW stainless steel appliances, and a central island with breakfast bar seating. A versatile flex room on the main floor can serve as a 5th bedroom, office, or playroom. The spacious loft upstairs connects to four generously sized bedrooms. The owner's suite features a private sitting area, double vanity, soaking tub, separate shower, and a walk-in closet. The guest bath also includes a double vanity with a tub/shower combo. Enjoy outdoor living in the privacy-fenced backyard with a large patio ideal for grilling, entertaining and simply relaxing. Less than 1 year old roof. Energy Star Certified for efficiency and comfort, this home combines thoughtful design with modern convenience!
Contact an agent
Home facts
- Year built:2011
- Listing ID #:223144
- Added:2 day(s) ago
- Updated:September 01, 2025 at 03:08 PM
Rooms and interior
- Bedrooms:4
- Total bathrooms:3
- Full bathrooms:2
- Half bathrooms:1
- Living area:2,709 sq. ft.
Heating and cooling
- Cooling:Ceiling Fan, Central Electric
- Heating:Forced Air
Structure and exterior
- Year built:2011
- Building area:2,709 sq. ft.
- Lot area:0.33 Acres
Utilities
- Water:Public
- Sewer:Public Sewer
Finances and disclosures
- Price:$379,968
- Price per sq. ft.:$140.26
New listings near 10280 Greenfield Drive
- New
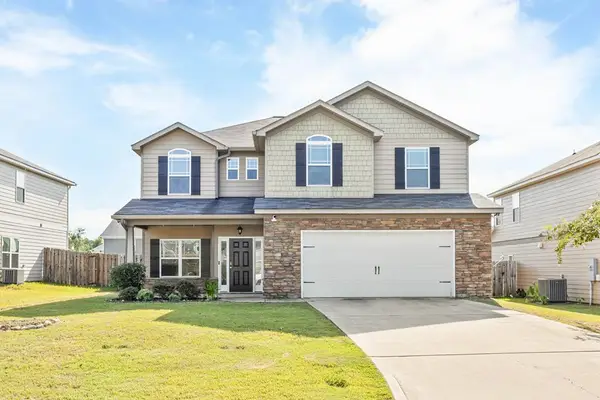 $360,000Active4 beds 3 baths2,442 sq. ft.
$360,000Active4 beds 3 baths2,442 sq. ft.9620 Hollow Pine Drive, MIDLAND, GA 31820
MLS# 223159Listed by: CHAMPIONS REALTY - New
 $298,500Active3 beds 2 baths1,750 sq. ft.
$298,500Active3 beds 2 baths1,750 sq. ft.8044 Garrett Pines Drive, MIDLAND, GA 31820
MLS# 223077Listed by: NORMAND REAL ESTATE, LLC - New
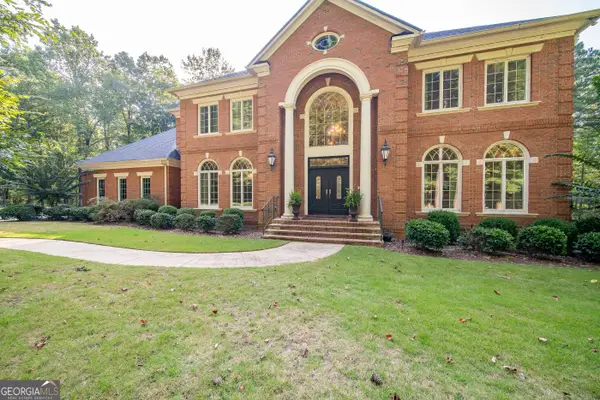 $1,699,000Active5 beds 7 baths7,720 sq. ft.
$1,699,000Active5 beds 7 baths7,720 sq. ft.131 Old Gate Road, Midland, GA 31820
MLS# 10590597Listed by: Keller Williams River Cities  $389,900Pending4 beds 3 baths2,645 sq. ft.
$389,900Pending4 beds 3 baths2,645 sq. ft.8132 Highlands Drive, MIDLAND, GA 31820
MLS# 223034Listed by: KELLER WILLIAMS REALTY RIVER CITIES- New
 $769,900Active4 beds 4 baths3,575 sq. ft.
$769,900Active4 beds 4 baths3,575 sq. ft.5905 Linley Court, MIDLAND, GA 31820
MLS# 222994Listed by: COLDWELL BANKER / KENNON, PARKER, DUNCAN & DAVIS 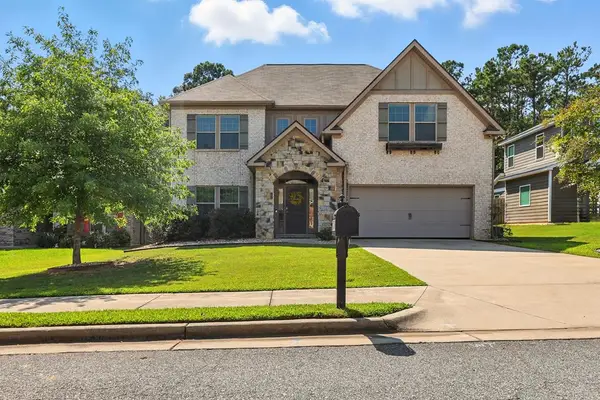 $425,000Active4 beds 3 baths3,032 sq. ft.
$425,000Active4 beds 3 baths3,032 sq. ft.7133 E Tall Pine Court, MIDLAND, GA 31820
MLS# 222943Listed by: CENTURY 21 PREMIER REAL ESTATE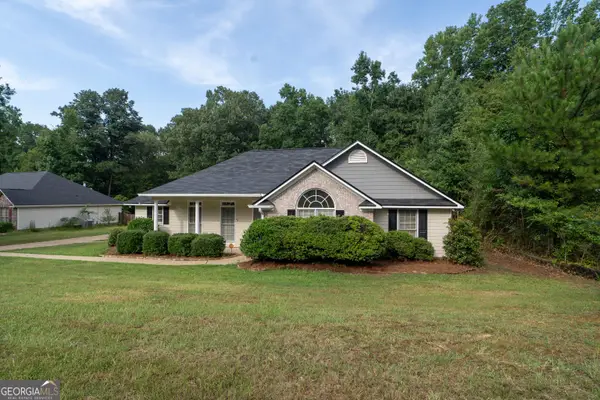 $320,000Active4 beds 2 baths2,011 sq. ft.
$320,000Active4 beds 2 baths2,011 sq. ft.4017 Hardwood Way, Midland, GA 31820
MLS# 10587472Listed by: Keller Williams River Cities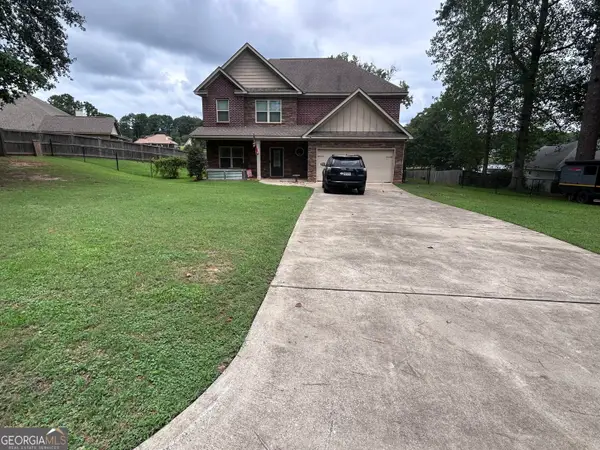 $398,500Active4 beds 3 baths2,578 sq. ft.
$398,500Active4 beds 3 baths2,578 sq. ft.239 Day Lake Drive, Midland, GA 31820
MLS# 10586269Listed by: Homecoin.com $415,000Active4 beds 3 baths2,940 sq. ft.
$415,000Active4 beds 3 baths2,940 sq. ft.5 Mink Court, MIDLAND, GA 31820
MLS# 222828Listed by: KELLER WILLIAMS REALTY RIVER CITIES
