10304 Emerson Way, Midland, GA 31820
Local realty services provided by:Better Homes and Gardens Real Estate Jackson Realty
10304 Emerson Way,Midland, GA 31820
$599,900
- 5 Beds
- 5 Baths
- 3,800 sq. ft.
- Single family
- Active
Listed by: linda campbell
Office: cb kennon,parker,duncan &davis
MLS#:10475799
Source:METROMLS
Price summary
- Price:$599,900
- Price per sq. ft.:$157.87
About this home
Brand New Construction in Walden Pond! Craftsman-style home with five bedrooms, four full baths and one half bath with 3,800 square feet of living space. Entry foyer opens to the formal dining room, grand staircase and the great room. GR with vaulted ceiling, stone fireplace, and doors to the back patio. Master on the main level. Spacious master bath with large glass shower with stone floor. Relax in the deep soaking tub and get ready for the day at the double vanity. Huge walk-in closet with large windows. Kitchen with large center island, built in microwave and oven, beautiful white cabinets and pantry. Kitchen is open to the great room --great for entertaining! At the top of the stairs, there is a nook perfect for a home office or reading room. Bonus room over the garage great for a gym, media room or office. Three bedrooms with en-suite bathrooms. Fourth bedroom has small step up, large walk-in closet and utility closet. Enjoy the outdoors on the private covered patio. LVP throughout except tile in the bathrooms and carpet in the bedrooms. Two car garage. Oversized laundry room with cabinets and sink.
Contact an agent
Home facts
- Year built:2024
- Listing ID #:10475799
- Updated:February 10, 2026 at 11:45 AM
Rooms and interior
- Bedrooms:5
- Total bathrooms:5
- Full bathrooms:4
- Half bathrooms:1
- Living area:3,800 sq. ft.
Heating and cooling
- Cooling:Ceiling Fan(s), Central Air
- Heating:Electric
Structure and exterior
- Roof:Composition
- Year built:2024
- Building area:3,800 sq. ft.
- Lot area:1.2 Acres
Schools
- High school:Shaw
- Middle school:Aaron Cohn
- Elementary school:Mathews
Utilities
- Water:Public
- Sewer:Septic Tank
Finances and disclosures
- Price:$599,900
- Price per sq. ft.:$157.87
- Tax amount:$764 (23)
New listings near 10304 Emerson Way
- New
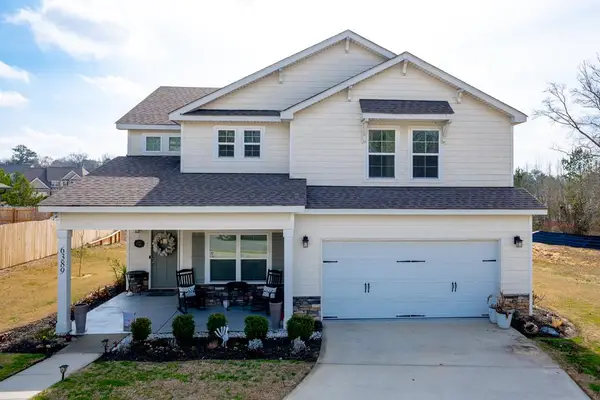 $349,900Active4 beds 3 baths2,314 sq. ft.
$349,900Active4 beds 3 baths2,314 sq. ft.6389 Shagbark Lane, MIDLAND, GA 31820
MLS# 227917Listed by: REAL BROKER, LLC - New
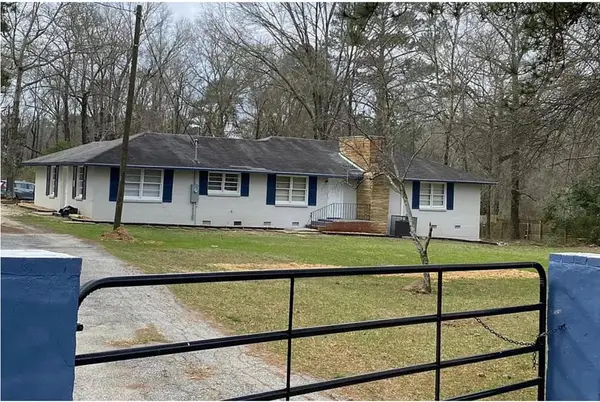 $289,999Active4 beds 3 baths2,024 sq. ft.
$289,999Active4 beds 3 baths2,024 sq. ft.7380 Macon Road, MIDLAND, GA 31820
MLS# 227866Listed by: LPT REALTY, LLC. 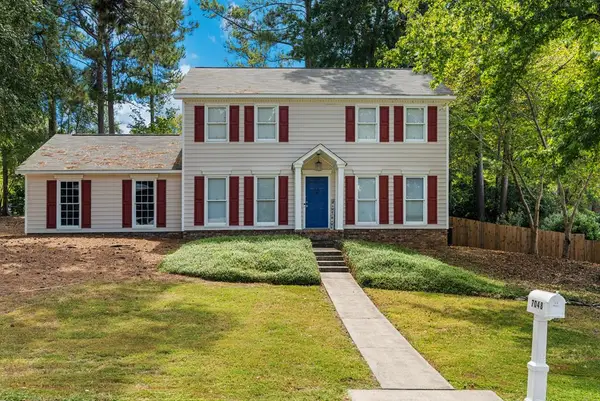 $320,000Pending4 beds 3 baths2,194 sq. ft.
$320,000Pending4 beds 3 baths2,194 sq. ft.7048 Widgeon Drive, MIDLAND, GA 31820
MLS# 227838Listed by: KELLER WILLIAMS REALTY RIVER CITIES- New
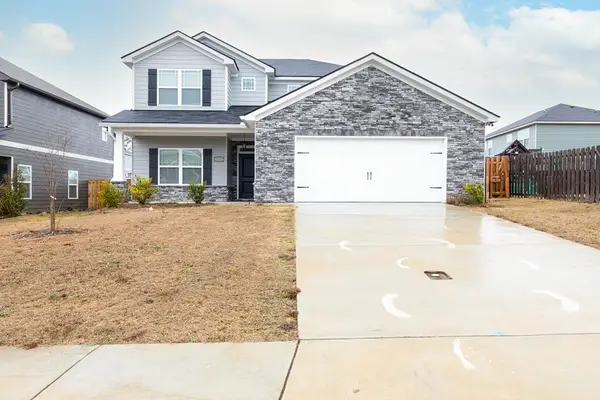 $369,000Active4 beds 4 baths2,570 sq. ft.
$369,000Active4 beds 4 baths2,570 sq. ft.7313 Pine Chase Drive, MIDLAND, GA 31820
MLS# 227834Listed by: EXP REALTY LLC 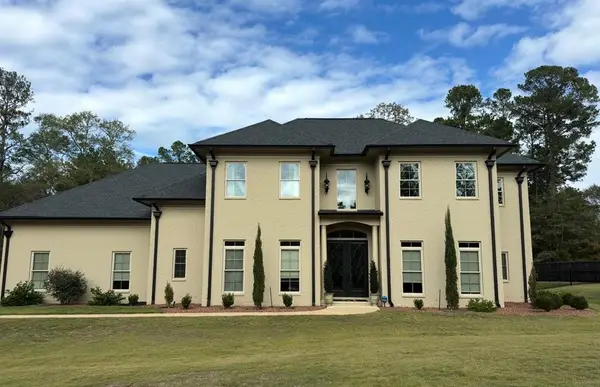 $650,000Active4 beds 4 baths3,039 sq. ft.
$650,000Active4 beds 4 baths3,039 sq. ft.8904 Lilly Rock Way, MIDLAND, GA 31820
MLS# 226756Listed by: NORMAND REAL ESTATE, LLC $349,900Active4 beds 3 baths2,168 sq. ft.
$349,900Active4 beds 3 baths2,168 sq. ft.1083 Water Valley Drive, MIDLAND, GA 31820
MLS# 226691Listed by: KELLER WILLIAMS REALTY RIVER CITIES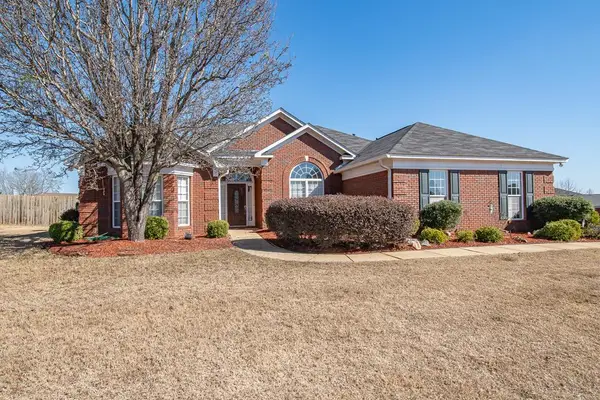 $375,000Pending4 beds 2 baths2,109 sq. ft.
$375,000Pending4 beds 2 baths2,109 sq. ft.9139 Garrett Lake Drive, MIDLAND, GA 31820
MLS# 226669Listed by: KELLER WILLIAMS REALTY RIVER CITIES- Open Sat, 10am to 12pm
 $399,000Active4 beds 3 baths2,560 sq. ft.
$399,000Active4 beds 3 baths2,560 sq. ft.54 Day Lake Drive, MIDLAND, GA 31820
MLS# 226588Listed by: KELLER WILLIAMS REALTY RIVER CITIES  $418,500Pending3 beds 2 baths2,610 sq. ft.
$418,500Pending3 beds 2 baths2,610 sq. ft.952 Day Lake Drive, MIDLAND, GA 31820
MLS# 226578Listed by: KELLER WILLIAMS REALTY RIVER CITIES $385,000Active3 beds 3 baths2,262 sq. ft.
$385,000Active3 beds 3 baths2,262 sq. ft.185 Belfair Drive, ELLERSLIE, GA 31807
MLS# 226561Listed by: NORMAND REAL ESTATE, LLC

