10315 Whisper Glen Drive, Midland, GA 31820
Local realty services provided by:Better Homes and Gardens Real Estate Historic
Listed by: eric crouch
Office: keller williams realty river cities
MLS#:225117
Source:GA_CBR
Price summary
- Price:$349,999
- Price per sq. ft.:$121.32
About this home
***Seller offering 7500 in closing costs with full price offer!***Welcome home to 10315 Whisper Glen Dr. in Midland, GA. This beautiful 4-bedroom, 2.5-bathroom Craftsman-style home sits in one of Midland's most adored communities. From the moment you walk in, the thoughtful design will make this house feel like home. The main level has plenty of room to spread out — with a main living room, a bonus room that's perfect for an office or playroom, and a formal dining area ready for Sunday suppers. The kitchen is the heart of the home, featuring a kitchen island with a breakfast bar, stainless steel appliances, and a clear view straight into the living room — so you'll never miss a moment while cooking or catching up with family. Head upstairs to your spacious main bedroom suite, complete with two walk-in closets, a soaking tub, separate shower, and double vanities — the perfect setup for busy mornings or relaxing evenings. Three more bedrooms and another full bath upstairs give everyone plenty of space to call their own. Out back, you'll find a spacious patio within your fenced-in yard — private, peaceful, and just right any occasion. The attached two-car garage adds plenty of convenience, too. Located in a well-kept HOA neighborhood with a friendly, down-home feel, this property has lots to offer.
Contact an agent
Home facts
- Year built:2009
- Listing ID #:225117
- Added:140 day(s) ago
- Updated:February 20, 2026 at 11:19 AM
Rooms and interior
- Bedrooms:4
- Total bathrooms:3
- Full bathrooms:2
- Half bathrooms:1
- Flooring:Wall to Wall Carpet
- Dining Description:Separate
- Kitchen Description:Breakfast Area, View Family Room
- Basement Description:Slab/No
- Living area:2,885 sq. ft.
Heating and cooling
- Cooling:Ceiling Fan, Central Electric
- Heating:Electric
Structure and exterior
- Year built:2009
- Building area:2,885 sq. ft.
- Lot area:0.31 Acres
- Lot Features:Cul-De-Sac, Private Backyard
- Architectural Style:Traditional
- Construction Materials:Brick
- Exterior Features:Fenced Yard, Patio
- Levels:2 Story
Utilities
- Water:Public
- Sewer:Public Sewer
Finances and disclosures
- Price:$349,999
- Price per sq. ft.:$121.32
Features and amenities
- Amenities:Closet-Walk In, Double Vanity, Entry Foyer, Permanent Stairs, Skylights
New listings near 10315 Whisper Glen Drive
- New
 $389,900Active3 beds 2 baths2,180 sq. ft.
$389,900Active3 beds 2 baths2,180 sq. ft.8615 Jackson Road, MIDLAND, GA 31820
MLS# 228149Listed by: COLDWELL BANKER / KENNON, PARKER, DUNCAN & DAVIS - New
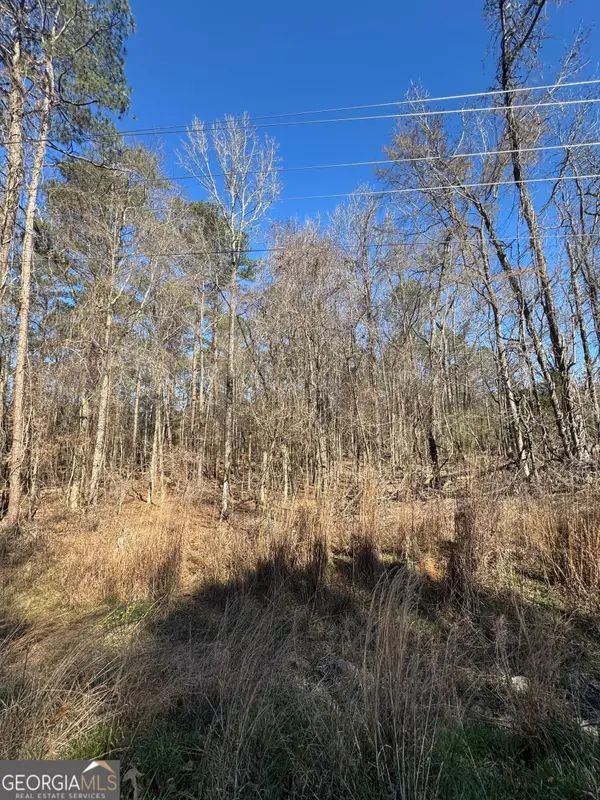 $120,000Active5.62 Acres
$120,000Active5.62 Acres0 County Line Rd, Upatoi, GA 31829
MLS# 10697324Listed by: CB Kennon, Parker, Duncan & Davis - New
 $429,999Active3 beds 2 baths2,638 sq. ft.
$429,999Active3 beds 2 baths2,638 sq. ft.8920 Midland Woods Drive, MIDLAND, GA 31820
MLS# 228140Listed by: KELLER WILLIAMS REALTY RIVER CITIES - New
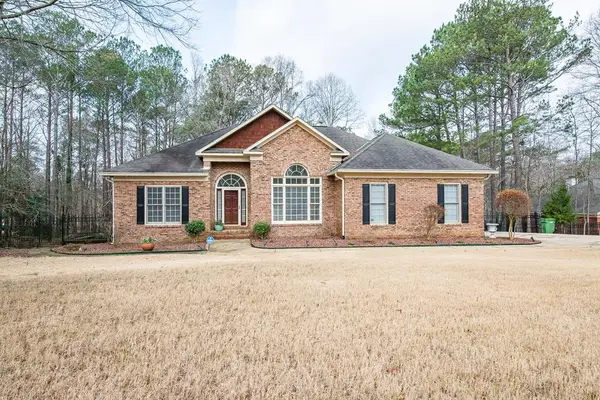 $589,000Active5 beds 4 baths4,552 sq. ft.
$589,000Active5 beds 4 baths4,552 sq. ft.8519 Liberty Hall Drive, MIDLAND, GA 31820
MLS# 228108Listed by: KELLER WILLIAMS REALTY RIVER CITIES - New
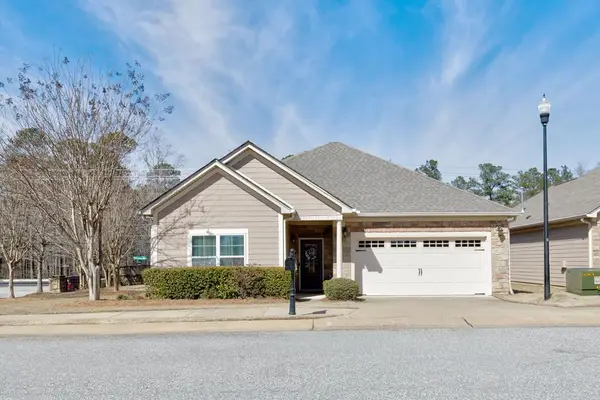 $320,500Active2 beds 2 baths1,456 sq. ft.
$320,500Active2 beds 2 baths1,456 sq. ft.8890 Promenade Place, MIDLAND, GA 31820
MLS# 228056Listed by: EXP REALTY LLC - New
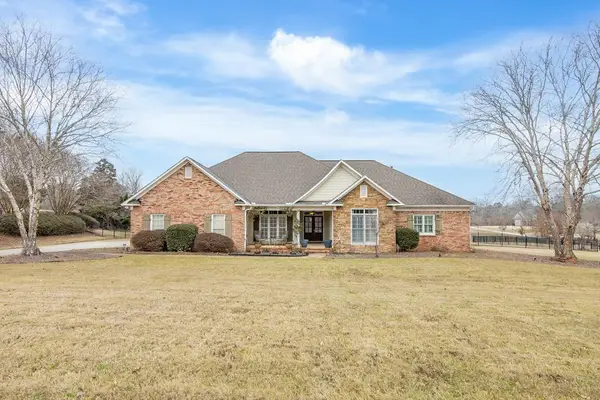 $619,000Active5 beds 3 baths3,155 sq. ft.
$619,000Active5 beds 3 baths3,155 sq. ft.9199 Travelers Way, MIDLAND, GA 31820
MLS# 228033Listed by: COLDWELL BANKER / KENNON, PARKER, DUNCAN & DAVIS 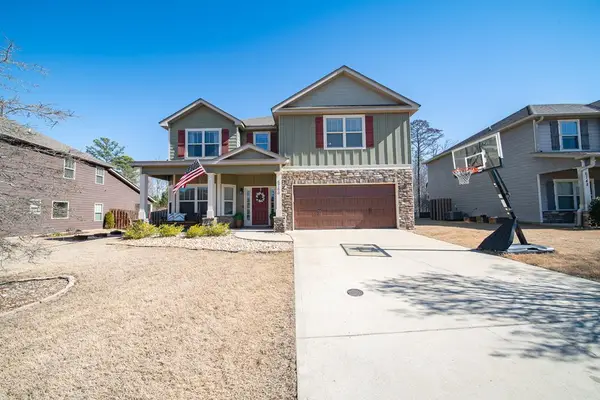 $385,000Pending4 beds 3 baths2,613 sq. ft.
$385,000Pending4 beds 3 baths2,613 sq. ft.6760 Admiral Drive, MIDLAND, GA 31820
MLS# 227985Listed by: KELLER WILLIAMS REALTY RIVER CITIES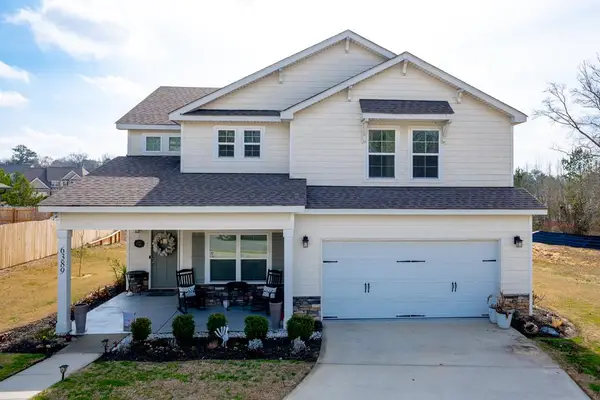 $349,900Active4 beds 3 baths2,314 sq. ft.
$349,900Active4 beds 3 baths2,314 sq. ft.6389 Shagbark Lane, MIDLAND, GA 31820
MLS# 227917Listed by: REAL BROKER, LLC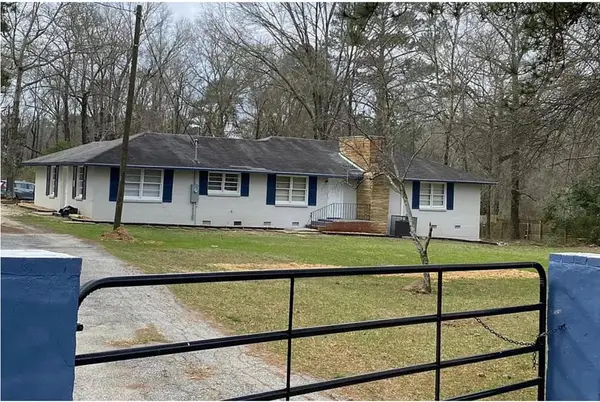 $289,999Active4 beds 3 baths2,024 sq. ft.
$289,999Active4 beds 3 baths2,024 sq. ft.7380 Macon Road, MIDLAND, GA 31820
MLS# 227866Listed by: LPT REALTY, LLC.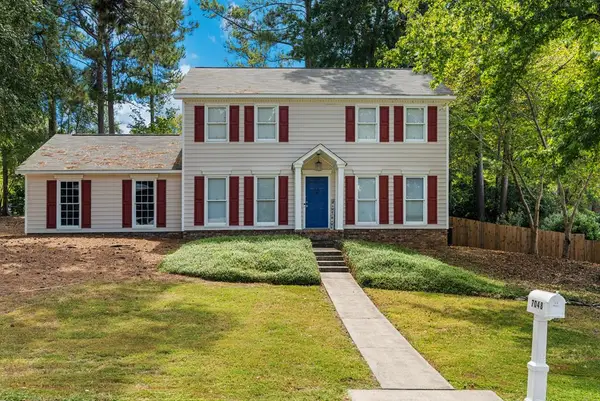 $320,000Pending4 beds 3 baths2,194 sq. ft.
$320,000Pending4 beds 3 baths2,194 sq. ft.7048 Widgeon Drive, MIDLAND, GA 31820
MLS# 227838Listed by: KELLER WILLIAMS REALTY RIVER CITIES

