4855 NE Charleston Way, MIDLAND, GA 31820
Local realty services provided by:Better Homes and Gardens Real Estate Historic
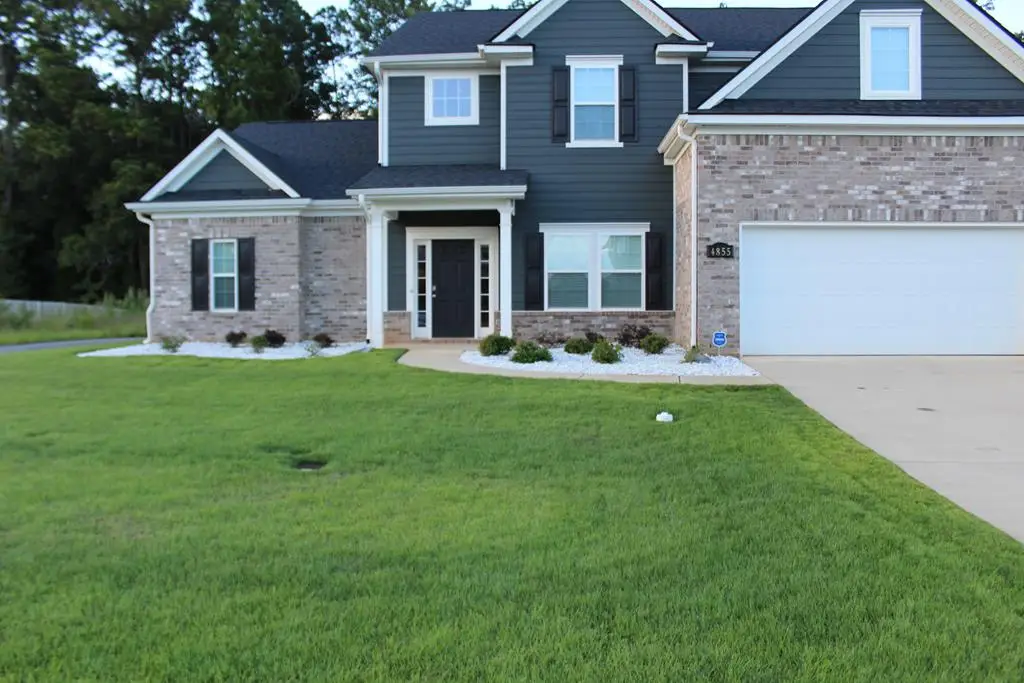
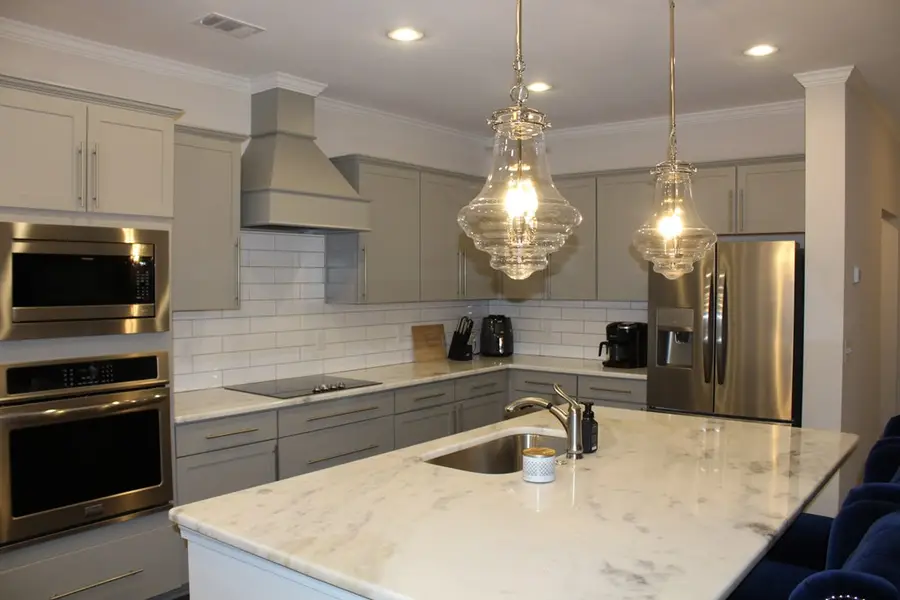
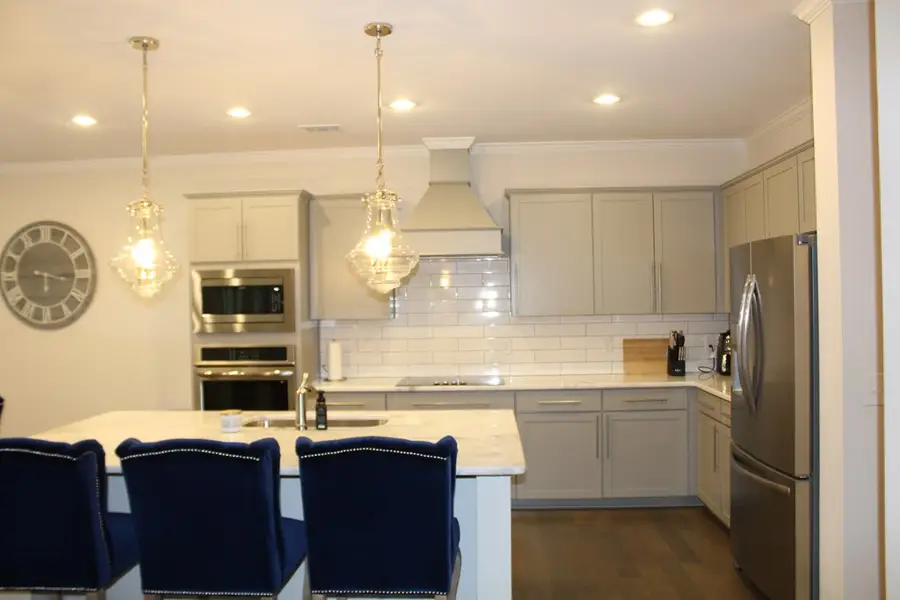
Listed by:vivian howard
Office:keller williams realty river cities
MLS#:221572
Source:GA_CBR
Price summary
- Price:$420,000
- Price per sq. ft.:$130.88
About this home
Welcome to 4855 Charleston Way, Midland, GA. A must see with upgrades throughout. Built in 2019 and ENERGY STAR certified, this stunning two-story Aspen Plan deliveries 4 bedrooms, 3.5 baths, and 3200+ sq ft of thoughtfully designed living space. Key Features and upgrades include Chef's Dream Kitchen: Featuring gourmet stainless-steel appliances, upgraded cabinetry with decorative canopy, white granite counter tops, elegant backsplash, and convenient butler's pantry. The family room, breakfast nook, and kitchen flow seamlessly with wood flooring throughout the main spaces - perfect for hosting and family time. Spacious owner's suite on the main floor boasts a striking pop-up ceiling, walk-in closet, and a luxury bath featuring tile flooring and tile shower with bench seating. Two story foyer, hardwood flooring in foyer and gathering spaces, wood stairs, and a cozy electric fireplace add warmth and sophistication. Built in bar with refrigerator has been added to the upstairs bonus room. Premium finishes with level 4 granite counter tops throughout. Level 3 tile in bathrooms, tiger-skin wood flooring, high efficiency HVAC with zoned system, and Thermo-Paned windows. Outdoor Oasis hosts a 16 X 10 covered patio overlooks the back yard, ideal for entertaining, grilling, or simply relaxing outdoors Situated in Charleston Place neighborhood, you're just minutes from shopping, dining, and major commuter routes.
Contact an agent
Home facts
- Year built:2019
- Listing Id #:221572
- Added:64 day(s) ago
- Updated:August 14, 2025 at 07:33 AM
Rooms and interior
- Bedrooms:4
- Total bathrooms:4
- Full bathrooms:3
- Half bathrooms:1
- Living area:3,209 sq. ft.
Heating and cooling
- Cooling:Ceiling Fan, Central Electric
- Heating:Electric, Zoned
Structure and exterior
- Year built:2019
- Building area:3,209 sq. ft.
- Lot area:0.22 Acres
Utilities
- Water:Public
- Sewer:Public Sewer
Finances and disclosures
- Price:$420,000
- Price per sq. ft.:$130.88
New listings near 4855 NE Charleston Way
- New
 $415,000Active4 beds 3 baths2,940 sq. ft.
$415,000Active4 beds 3 baths2,940 sq. ft.5 Mink Court, MIDLAND, GA 31820
MLS# 222828Listed by: KELLER WILLIAMS REALTY RIVER CITIES - New
 $348,000Active3 beds 3 baths2,507 sq. ft.
$348,000Active3 beds 3 baths2,507 sq. ft.6292 Shagbark Lane, MIDLAND, GA 31820
MLS# 222825Listed by: COLDWELL BANKER / KENNON, PARKER, DUNCAN & DAVIS - Open Sun, 1 to 3pmNew
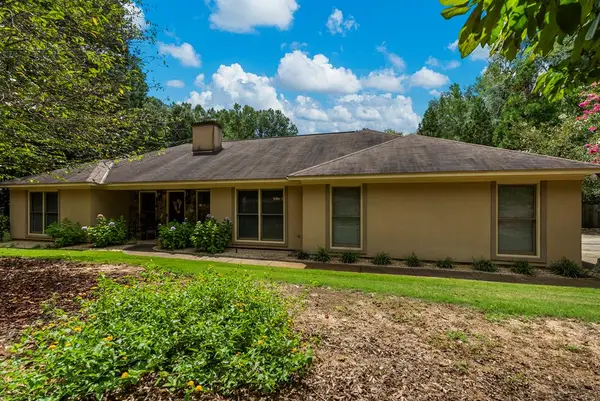 $429,900Active3 beds 2 baths2,638 sq. ft.
$429,900Active3 beds 2 baths2,638 sq. ft.8920 Midland Woods Drive, MIDLAND, GA 31820
MLS# 222822Listed by: DURHAM SEARS REAL ESTATE - New
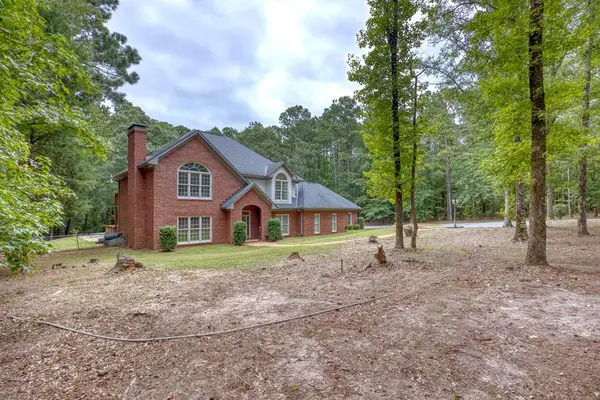 $560,000Active4 beds 3 baths3,711 sq. ft.
$560,000Active4 beds 3 baths3,711 sq. ft.5135 Midland Trace, MIDLAND, GA 31820
MLS# 222813Listed by: 1ST CLASS REAL ESTATE EXCELLENCE - New
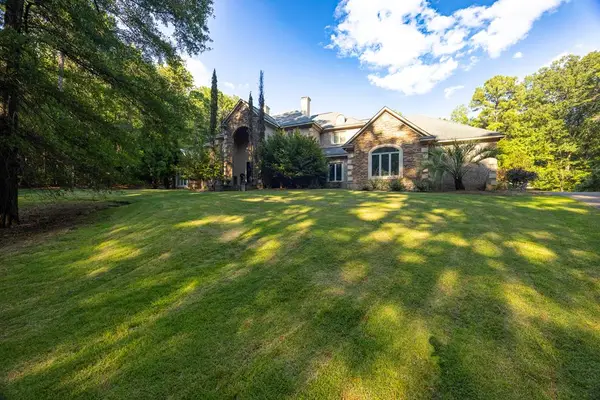 $2,100,000Active5 beds 7 baths8,848 sq. ft.
$2,100,000Active5 beds 7 baths8,848 sq. ft.595 Grey Rock Drive, MIDLAND, GA 31820
MLS# 222768Listed by: KELLER WILLIAMS REALTY RIVER CITIES - New
 $349,000Active4 beds 3 baths2,424 sq. ft.
$349,000Active4 beds 3 baths2,424 sq. ft.7606 Mockernut Way, MIDLAND, GA 31820
MLS# 222802Listed by: KELLER WILLIAMS REALTY RIVER CITIES - New
 $1,300,000Active4 beds 5 baths5,547 sq. ft.
$1,300,000Active4 beds 5 baths5,547 sq. ft.654 Grey Rock Drive, MIDLAND, GA 31820
MLS# 222667Listed by: NORMAND REAL ESTATE, LLC 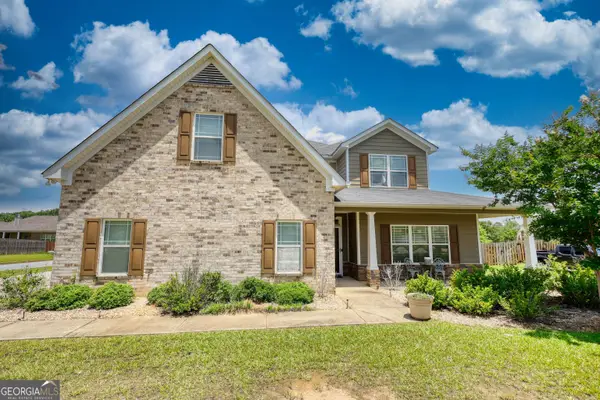 $379,000Active5 beds 4 baths3,407 sq. ft.
$379,000Active5 beds 4 baths3,407 sq. ft.8996 Orchard Valley Lane, Midland, GA 31820
MLS# 10576848Listed by: Joe Stockdale Real Estate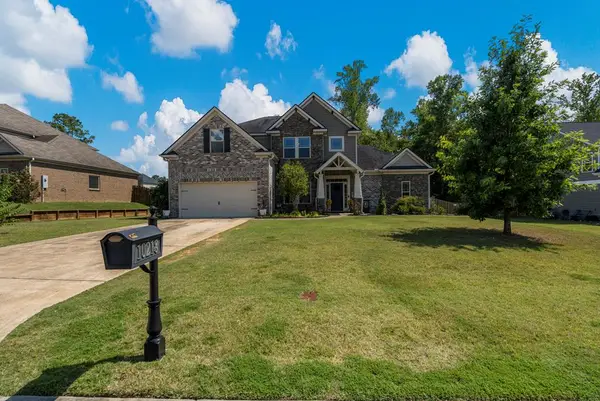 $405,000Active5 beds 4 baths3,246 sq. ft.
$405,000Active5 beds 4 baths3,246 sq. ft.10218 Sable Oaks Drive, MIDLAND, GA 31820
MLS# 222576Listed by: NORMAND REAL ESTATE, LLC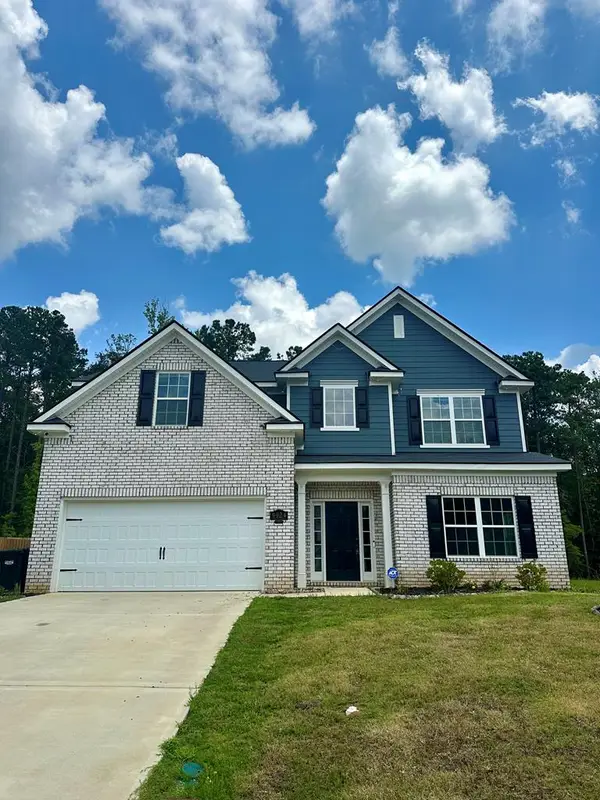 $418,000Active5 beds 3 baths2,850 sq. ft.
$418,000Active5 beds 3 baths2,850 sq. ft.9924 Long Leaf Pine Drive, MIDLAND, GA 31820
MLS# 222554Listed by: COLDWELL BANKER / KENNON, PARKER, DUNCAN & DAVIS
