5135 Midland Trace, Midland, GA 31820
Local realty services provided by:Better Homes and Gardens Real Estate Historic
Listed by: antwoinne campbell
Office: 1st class real estate excellence
MLS#:224154
Source:GA_CBR
Price summary
- Price:$625,000
- Price per sq. ft.:$168.42
About this home
Welcome to 5135 Midland Trace, where you can indulge in secluded luxury at your own private sanctuary. Situated on a picturesque 5.1-acre estate, this exquisite property offers a perfect retreat from the hustle and bustle of everyday life. Inside, you'll find elegant double wood-burning fireplaces, carefully designed and fully equipped to create a warm, inviting, and cozy atmosphere. Enjoy the welcoming foyer as your greeted with new hardwood stairs. The bedrooms offer plenty of space to unwind, while built-in features provide added storage and functionality. The primary suite includes a private retreat with direct access to a spacious deck off the master bathroom—ideal for morning coffee, evening relaxation, or simply enjoying the peaceful surroundings. Enjoy the spacious jack and jill bathroom an updated vanity. A versatile bonus room offers endless possibilities, whether used as a home office, media room, playroom, gym, or guest space. With additional rooms that can be customized to suit your lifestyle, this home adapts easily to your needs. Moving outside, a large back deck extends your living space into the open air, overlooking a in-ground pool that invites endless summer enjoyment. Surrounded by mature trees, the home is situated on a beautiful 5-acre lot, offering privacy, space, and a serene wooded backdrop. The location combines a secluded feel with easy access to local conveniences, dining, and schools. Every detail of this estate is curated to provide comfort, privacy, and luxury, making it an ideal haven for relaxation and enjoyment. Discover your perfect secluded escape today!
Contact an agent
Home facts
- Year built:1988
- Listing ID #:224154
- Added:106 day(s) ago
- Updated:February 12, 2026 at 03:54 PM
Rooms and interior
- Bedrooms:4
- Total bathrooms:3
- Full bathrooms:3
- Living area:3,711 sq. ft.
Heating and cooling
- Cooling:Central Electric
- Heating:Forced Air
Structure and exterior
- Year built:1988
- Building area:3,711 sq. ft.
Utilities
- Water:Public
- Sewer:Public Sewer
Finances and disclosures
- Price:$625,000
- Price per sq. ft.:$168.42
New listings near 5135 Midland Trace
- New
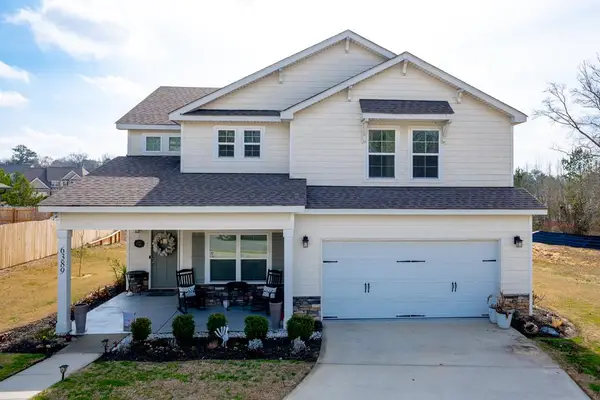 $349,900Active4 beds 3 baths2,314 sq. ft.
$349,900Active4 beds 3 baths2,314 sq. ft.6389 Shagbark Lane, MIDLAND, GA 31820
MLS# 227917Listed by: REAL BROKER, LLC - New
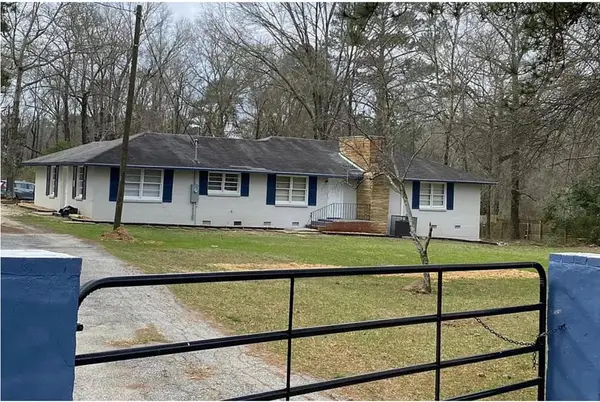 $289,999Active4 beds 3 baths2,024 sq. ft.
$289,999Active4 beds 3 baths2,024 sq. ft.7380 Macon Road, MIDLAND, GA 31820
MLS# 227866Listed by: LPT REALTY, LLC. 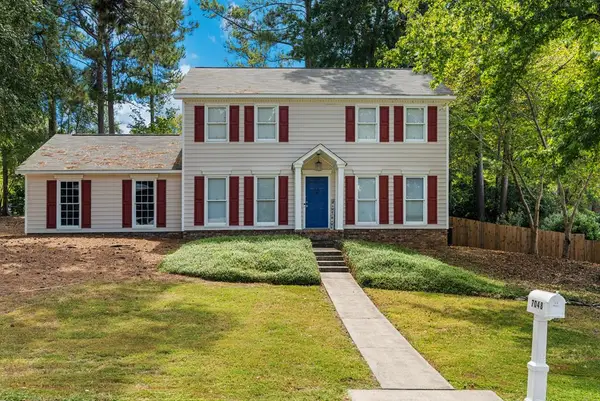 $320,000Pending4 beds 3 baths2,194 sq. ft.
$320,000Pending4 beds 3 baths2,194 sq. ft.7048 Widgeon Drive, MIDLAND, GA 31820
MLS# 227838Listed by: KELLER WILLIAMS REALTY RIVER CITIES- New
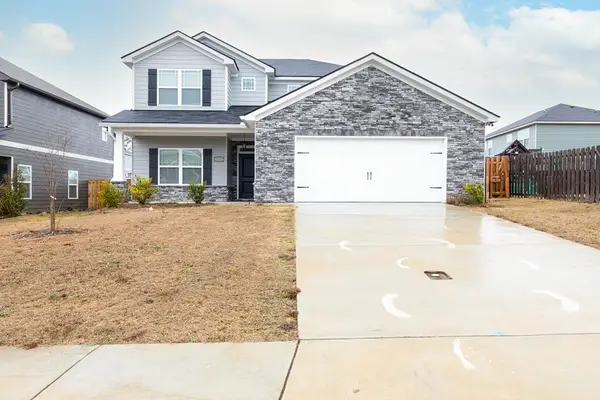 $369,000Active4 beds 4 baths2,570 sq. ft.
$369,000Active4 beds 4 baths2,570 sq. ft.7313 Pine Chase Drive, MIDLAND, GA 31820
MLS# 227834Listed by: EXP REALTY LLC 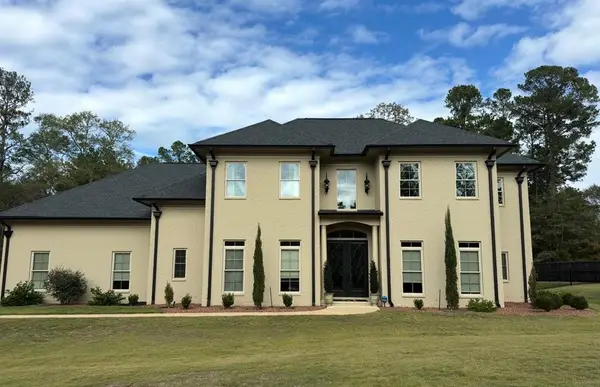 $650,000Active4 beds 4 baths3,039 sq. ft.
$650,000Active4 beds 4 baths3,039 sq. ft.8904 Lilly Rock Way, MIDLAND, GA 31820
MLS# 226756Listed by: NORMAND REAL ESTATE, LLC $349,900Active4 beds 3 baths2,168 sq. ft.
$349,900Active4 beds 3 baths2,168 sq. ft.1083 Water Valley Drive, MIDLAND, GA 31820
MLS# 226691Listed by: KELLER WILLIAMS REALTY RIVER CITIES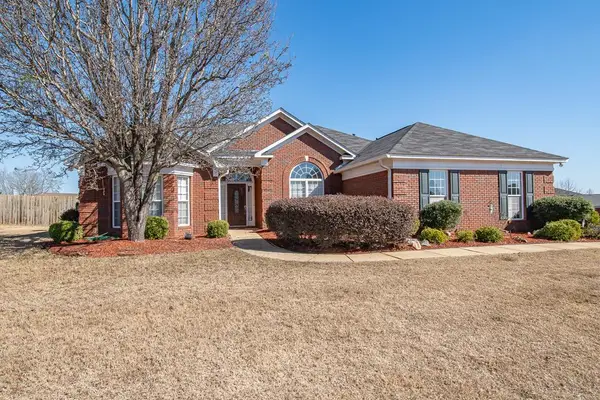 $375,000Pending4 beds 2 baths2,109 sq. ft.
$375,000Pending4 beds 2 baths2,109 sq. ft.9139 Garrett Lake Drive, MIDLAND, GA 31820
MLS# 226669Listed by: KELLER WILLIAMS REALTY RIVER CITIES $399,000Active4 beds 3 baths2,560 sq. ft.
$399,000Active4 beds 3 baths2,560 sq. ft.54 Day Lake Drive, MIDLAND, GA 31820
MLS# 226588Listed by: KELLER WILLIAMS REALTY RIVER CITIES $418,500Pending3 beds 2 baths2,610 sq. ft.
$418,500Pending3 beds 2 baths2,610 sq. ft.952 Day Lake Drive, MIDLAND, GA 31820
MLS# 226578Listed by: KELLER WILLIAMS REALTY RIVER CITIES $385,000Active3 beds 3 baths2,262 sq. ft.
$385,000Active3 beds 3 baths2,262 sq. ft.185 Belfair Drive, ELLERSLIE, GA 31807
MLS# 226561Listed by: NORMAND REAL ESTATE, LLC

