7156 Tall Pine Court, Midland, GA 31820
Local realty services provided by:Better Homes and Gardens Real Estate Historic
Listed by: sandi haskin, mattison haskin
Office: haskin realty group, llc.
MLS#:223202
Source:GA_CBR
Price summary
- Price:$350,000
- Price per sq. ft.:$142.74
About this home
Welcome to the Drifton Floor Plan — a home that's as stylish as it is comfortable, with 4 bedrooms, 2.5 baths, and the peace of mind of a brand-new roof! The open main level is perfect for entertaining, featuring a warm and inviting family room with a stone fireplace that flows effortlessly into the kitchen with breakfast bar and bright dining area. A stylish formal dining room with coffered ceiling (or flexible living space), convenient half bath, and handy laundry room with an upstairs chute add function and charm. Upstairs, the oversized master suite feels like your own private retreat with double walk-in closets, dual vanities, a luxurious soaking tub, and a walk-in tile shower, while three additional bedrooms and a full bath offer plenty of space for family and guests - or, if you'd rather keep the peace and quiet, plenty of rooms to stretch out without ever having to host. Enjoy outdoor living at its best on the covered back porch or grilling on the open patio overlooking a private, fenced backyard. With eye-catching curb appeal, durable concrete siding with stack rock accents, a welcoming covered front porch, and a 2-car garage, this home is ready to welcome you with comfort, style, and lasting charm!
Contact an agent
Home facts
- Year built:2016
- Listing ID #:223202
- Added:162 day(s) ago
- Updated:December 17, 2025 at 10:50 AM
Rooms and interior
- Bedrooms:4
- Total bathrooms:3
- Full bathrooms:2
- Half bathrooms:1
- Living area:2,452 sq. ft.
Heating and cooling
- Cooling:Central Electric
- Heating:Electric
Structure and exterior
- Year built:2016
- Building area:2,452 sq. ft.
Utilities
- Water:Public
- Sewer:Public Sewer
Finances and disclosures
- Price:$350,000
- Price per sq. ft.:$142.74
New listings near 7156 Tall Pine Court
- New
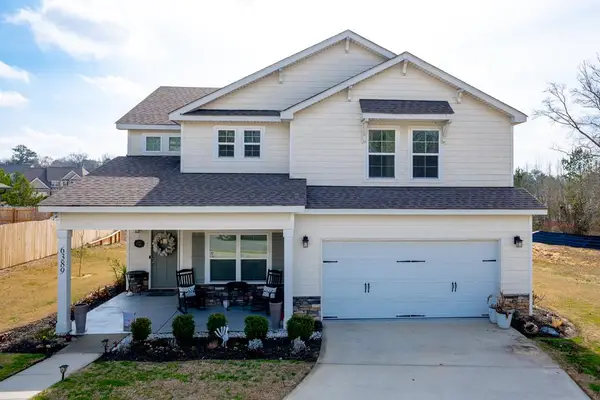 $349,900Active4 beds 3 baths2,314 sq. ft.
$349,900Active4 beds 3 baths2,314 sq. ft.6389 Shagbark Lane, MIDLAND, GA 31820
MLS# 227917Listed by: REAL BROKER, LLC - New
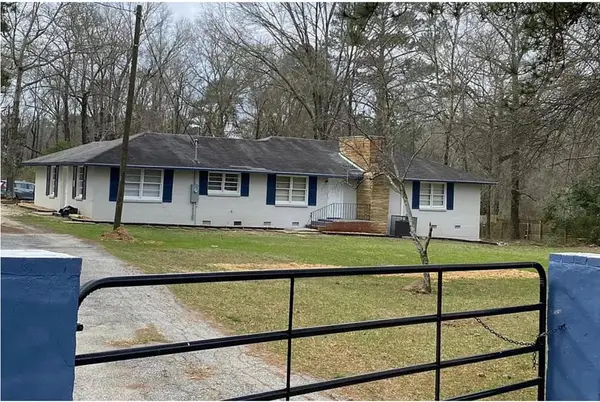 $289,999Active4 beds 3 baths2,024 sq. ft.
$289,999Active4 beds 3 baths2,024 sq. ft.7380 Macon Road, MIDLAND, GA 31820
MLS# 227866Listed by: LPT REALTY, LLC. 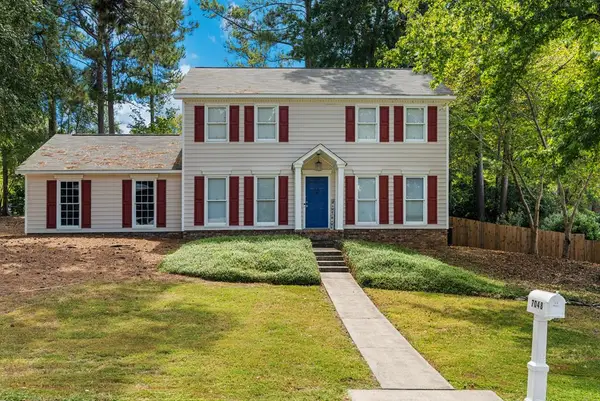 $320,000Pending4 beds 3 baths2,194 sq. ft.
$320,000Pending4 beds 3 baths2,194 sq. ft.7048 Widgeon Drive, MIDLAND, GA 31820
MLS# 227838Listed by: KELLER WILLIAMS REALTY RIVER CITIES- New
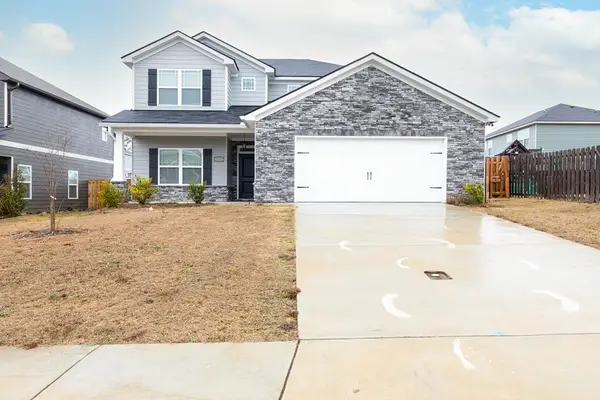 $369,000Active4 beds 4 baths2,570 sq. ft.
$369,000Active4 beds 4 baths2,570 sq. ft.7313 Pine Chase Drive, MIDLAND, GA 31820
MLS# 227834Listed by: EXP REALTY LLC 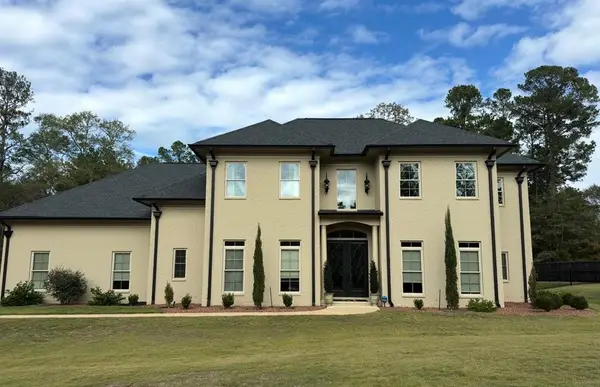 $650,000Active4 beds 4 baths3,039 sq. ft.
$650,000Active4 beds 4 baths3,039 sq. ft.8904 Lilly Rock Way, MIDLAND, GA 31820
MLS# 226756Listed by: NORMAND REAL ESTATE, LLC $349,900Active4 beds 3 baths2,168 sq. ft.
$349,900Active4 beds 3 baths2,168 sq. ft.1083 Water Valley Drive, MIDLAND, GA 31820
MLS# 226691Listed by: KELLER WILLIAMS REALTY RIVER CITIES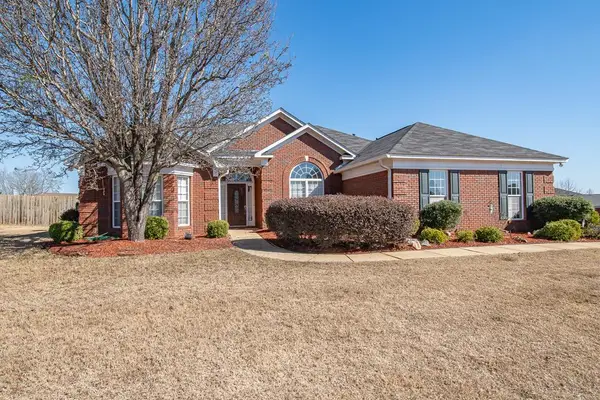 $375,000Pending4 beds 2 baths2,109 sq. ft.
$375,000Pending4 beds 2 baths2,109 sq. ft.9139 Garrett Lake Drive, MIDLAND, GA 31820
MLS# 226669Listed by: KELLER WILLIAMS REALTY RIVER CITIES $399,000Active4 beds 3 baths2,560 sq. ft.
$399,000Active4 beds 3 baths2,560 sq. ft.54 Day Lake Drive, MIDLAND, GA 31820
MLS# 226588Listed by: KELLER WILLIAMS REALTY RIVER CITIES $418,500Pending3 beds 2 baths2,610 sq. ft.
$418,500Pending3 beds 2 baths2,610 sq. ft.952 Day Lake Drive, MIDLAND, GA 31820
MLS# 226578Listed by: KELLER WILLIAMS REALTY RIVER CITIES $385,000Active3 beds 3 baths2,262 sq. ft.
$385,000Active3 beds 3 baths2,262 sq. ft.185 Belfair Drive, ELLERSLIE, GA 31807
MLS# 226561Listed by: NORMAND REAL ESTATE, LLC

