8008 Barton Drive, MIDLAND, GA 31820
Local realty services provided by:Better Homes and Gardens Real Estate Historic
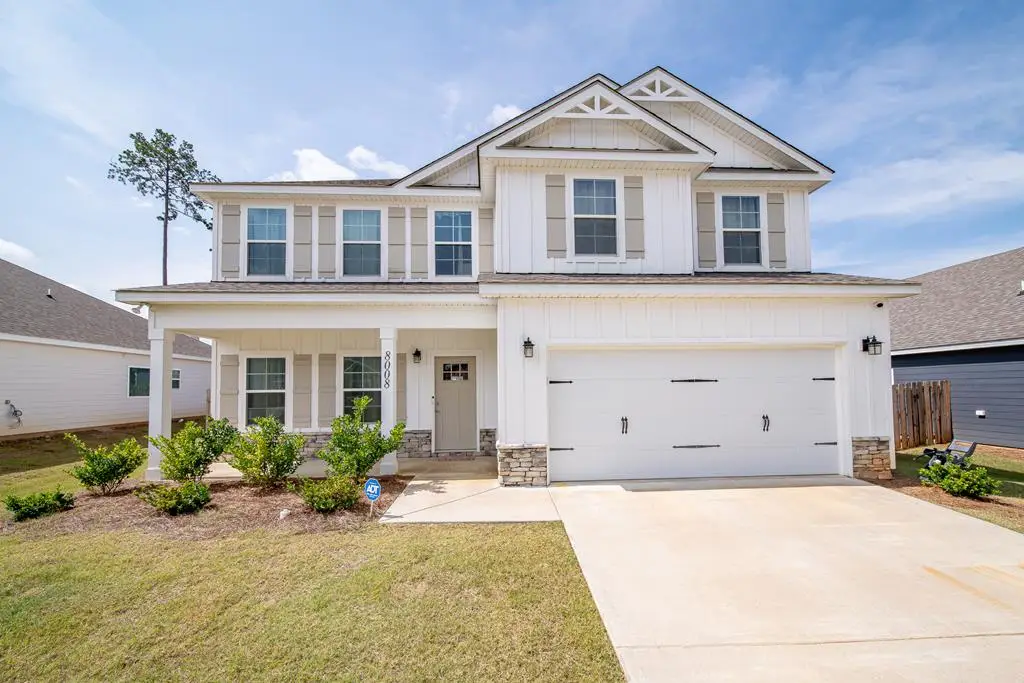
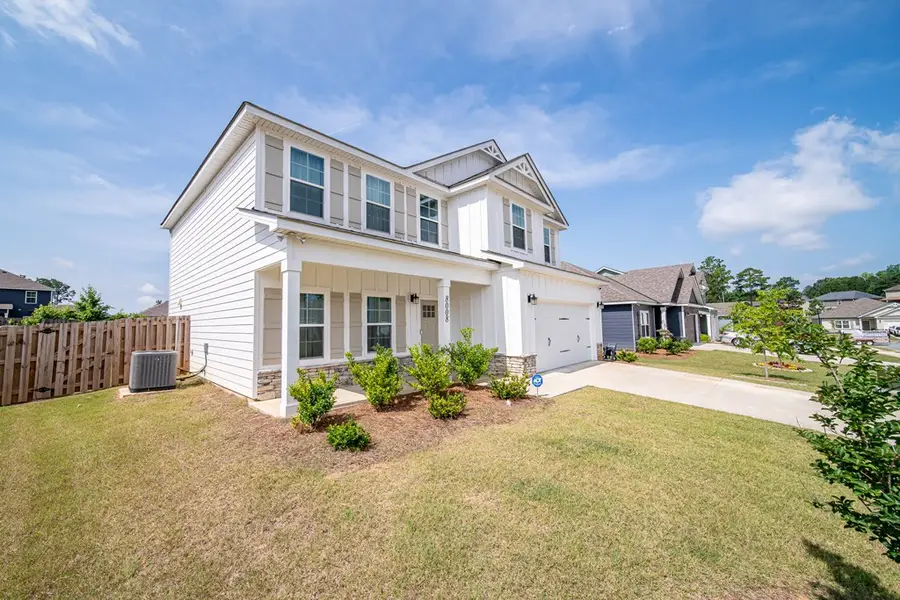
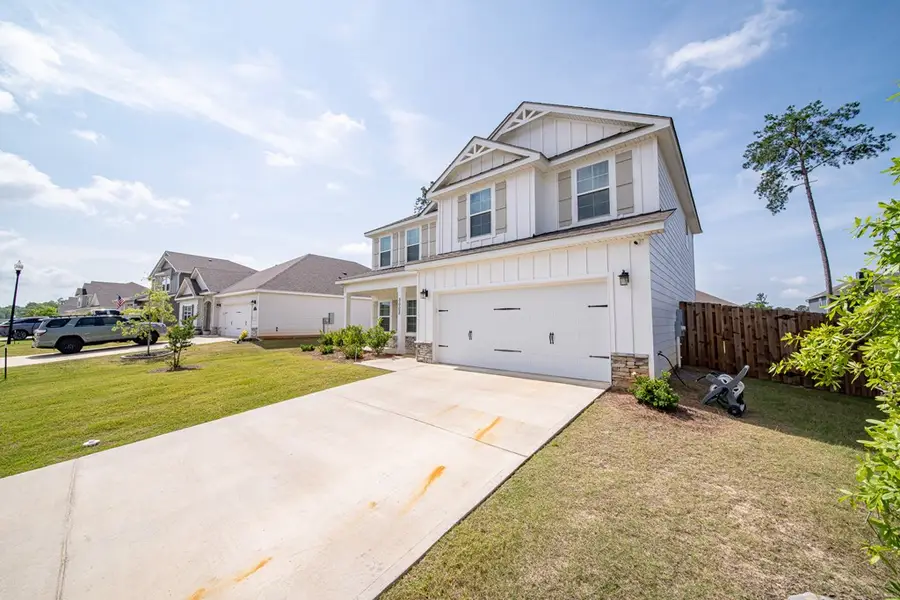
Listed by:carson paris
Office:keller williams realty river cities
MLS#:221743
Source:GA_CBR
Price summary
- Price:$385,000
- Price per sq. ft.:$157.59
About this home
Welcome to 8008 Barton Drive, a beautifully maintained 4-bedroom, 2.5-bath home located in the desirable Midland Downs community. Just 3 years old, this like-new property offers a spacious open-concept layout with stylish, quality finishes throughout. The kitchen features a large island, custom cabinetry, quartz countertops, a tiled backsplash, and a walk-in pantry—ideal for everyday living and entertaining. Smooth 9 ft. ceilings and durable LVP flooring flow throughout the main living areas, creating a bright and modern feel. A built-in drop zone adds convenience near the garage entry, and a dedicated study/office provides flexible space for work or hobbies. The wood staircase leads to an oversized owner's suite with a vaulted ceiling, generous walk-in closet, and a spa-like bath complete with a double vanity, tiled shower, and separate soaking tub. Enjoy outdoor living year-round with a covered back porch featuring a wood-burning fireplace and a private, fenced backyard—perfect for relaxing, grilling, or gatherings. Additional features include a cozy fireplace in the family room, carpeted bedrooms, and a large laundry room upstairs for added ease. Located in the well-kept Midland Downs subdivision, residents enjoy sidewalks for strolls and a scenic neighborhood lake perfect for fishing. This home blends modern comfort with timeless style in a welcoming community setting.
Contact an agent
Home facts
- Year built:2022
- Listing Id #:221743
- Added:56 day(s) ago
- Updated:August 14, 2025 at 07:33 AM
Rooms and interior
- Bedrooms:4
- Total bathrooms:3
- Full bathrooms:2
- Half bathrooms:1
- Living area:2,443 sq. ft.
Heating and cooling
- Cooling:Ceiling Fan, Central Electric
- Heating:Electric, Heat Pump
Structure and exterior
- Year built:2022
- Building area:2,443 sq. ft.
Utilities
- Water:Public
- Sewer:Public Sewer
Finances and disclosures
- Price:$385,000
- Price per sq. ft.:$157.59
New listings near 8008 Barton Drive
- New
 $415,000Active4 beds 3 baths2,940 sq. ft.
$415,000Active4 beds 3 baths2,940 sq. ft.5 Mink Court, MIDLAND, GA 31820
MLS# 222828Listed by: KELLER WILLIAMS REALTY RIVER CITIES - New
 $348,000Active3 beds 3 baths2,507 sq. ft.
$348,000Active3 beds 3 baths2,507 sq. ft.6292 Shagbark Lane, MIDLAND, GA 31820
MLS# 222825Listed by: COLDWELL BANKER / KENNON, PARKER, DUNCAN & DAVIS - Open Sun, 1 to 3pmNew
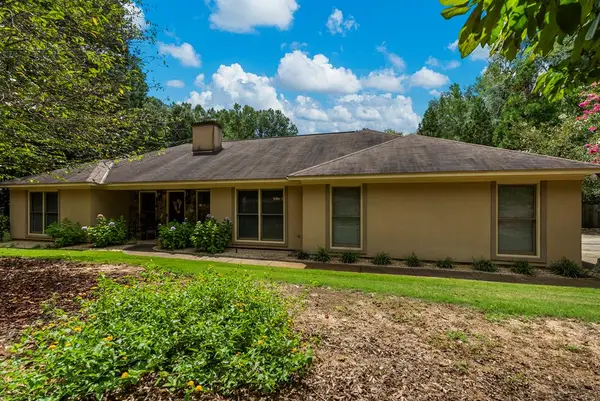 $429,900Active3 beds 2 baths2,638 sq. ft.
$429,900Active3 beds 2 baths2,638 sq. ft.8920 Midland Woods Drive, MIDLAND, GA 31820
MLS# 222822Listed by: DURHAM SEARS REAL ESTATE - New
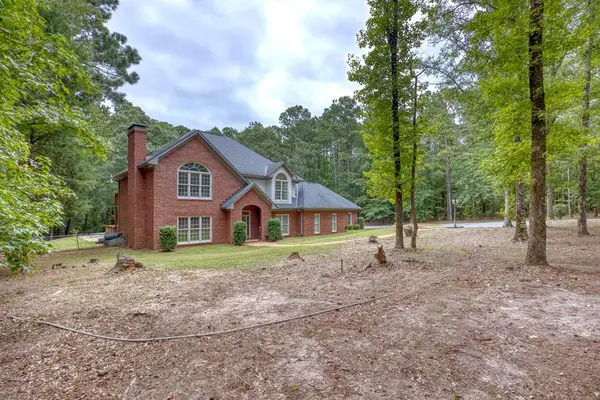 $560,000Active4 beds 3 baths3,711 sq. ft.
$560,000Active4 beds 3 baths3,711 sq. ft.5135 Midland Trace, MIDLAND, GA 31820
MLS# 222813Listed by: 1ST CLASS REAL ESTATE EXCELLENCE - New
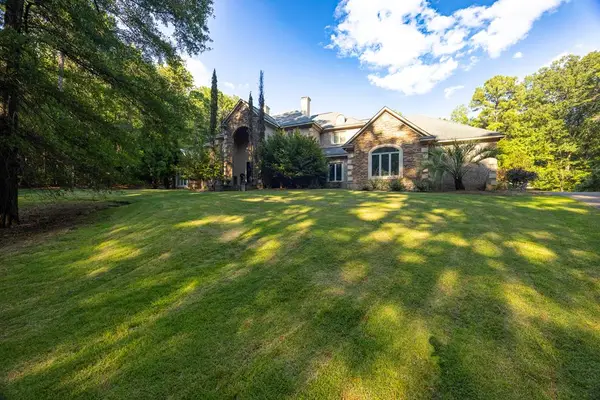 $2,100,000Active5 beds 7 baths8,848 sq. ft.
$2,100,000Active5 beds 7 baths8,848 sq. ft.595 Grey Rock Drive, MIDLAND, GA 31820
MLS# 222768Listed by: KELLER WILLIAMS REALTY RIVER CITIES - New
 $349,000Active4 beds 3 baths2,424 sq. ft.
$349,000Active4 beds 3 baths2,424 sq. ft.7606 Mockernut Way, MIDLAND, GA 31820
MLS# 222802Listed by: KELLER WILLIAMS REALTY RIVER CITIES - New
 $1,300,000Active4 beds 5 baths5,547 sq. ft.
$1,300,000Active4 beds 5 baths5,547 sq. ft.654 Grey Rock Drive, MIDLAND, GA 31820
MLS# 222667Listed by: NORMAND REAL ESTATE, LLC 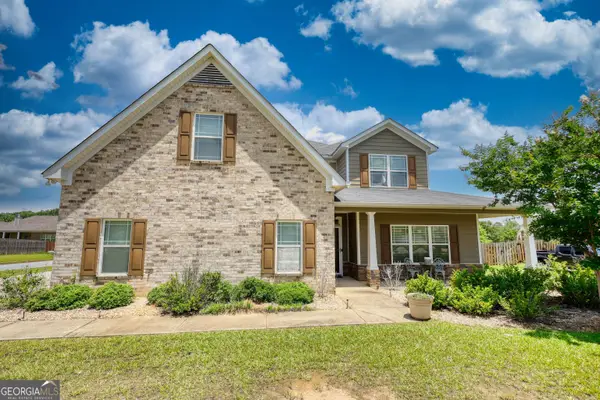 $379,000Active5 beds 4 baths3,407 sq. ft.
$379,000Active5 beds 4 baths3,407 sq. ft.8996 Orchard Valley Lane, Midland, GA 31820
MLS# 10576848Listed by: Joe Stockdale Real Estate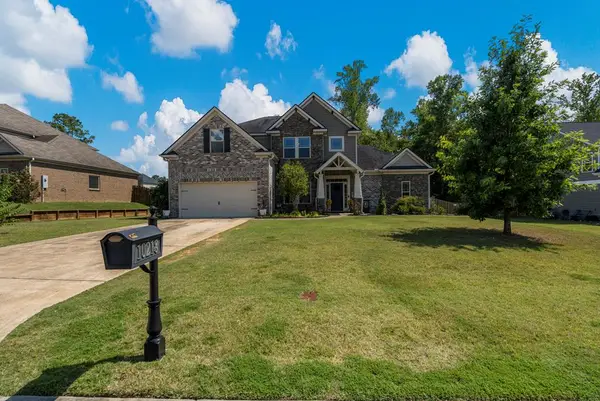 $405,000Active5 beds 4 baths3,246 sq. ft.
$405,000Active5 beds 4 baths3,246 sq. ft.10218 Sable Oaks Drive, MIDLAND, GA 31820
MLS# 222576Listed by: NORMAND REAL ESTATE, LLC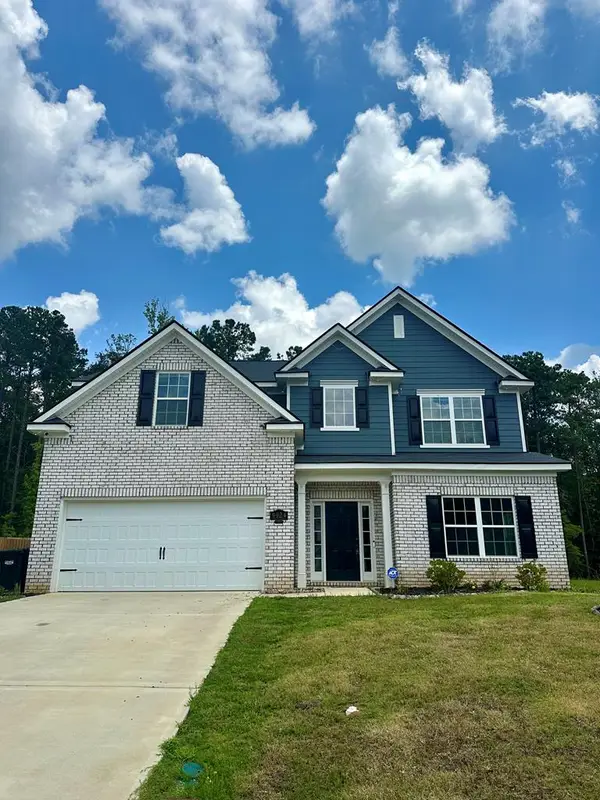 $418,000Active5 beds 3 baths2,850 sq. ft.
$418,000Active5 beds 3 baths2,850 sq. ft.9924 Long Leaf Pine Drive, MIDLAND, GA 31820
MLS# 222554Listed by: COLDWELL BANKER / KENNON, PARKER, DUNCAN & DAVIS
