8013 Barton Drive, Midland, GA 31820
Local realty services provided by:Better Homes and Gardens Real Estate Historic
Listed by: tiffany glasco
Office: keller williams realty river cities
MLS#:224101
Source:GA_CBR
Price summary
- Price:$370,000
- Price per sq. ft.:$172.25
About this home
Welcome to this stunning 4bd 2ba single-story home that perfectly combines comfort, style, and functionality. From the moment you arrive, you are met with a 2-car garage and a charming covered front porch ideal for morning coffee or relaxing evenings. Step inside and be greeted by a bright, open floor plan designed for effortless living. The entryway features beautiful wainscoting and wood-style LVP flooring that flow seamlessly throughout the main living spaces. The spacious family room connects easily to the dining area and kitchen, creating the perfect layout for entertaining or enjoying quiet family time. The kitchen offers both practicality and style, with ample counter space, modern finishes, and a layout that makes cooking and hosting a joy. The primary suite is your private escape, boasting plenty of space, plush carpeting, and an en suite bath with a double vanity, a separate shower and soaking tub, and separate toilet room. The additional bedrooms provide flexible space for family, guests, or a home office—whatever your lifestyle demands. Step out back onto the covered patio featuring a beautiful stone fireplace w/ an area for a mounted TV. The completely fenced back yard offers privacy and endless possibilities. Situated in a cul-de-sac. Schedule your private showing NOW!
Contact an agent
Home facts
- Year built:2024
- Listing ID #:224101
- Added:111 day(s) ago
- Updated:February 11, 2026 at 03:49 PM
Rooms and interior
- Bedrooms:4
- Total bathrooms:2
- Full bathrooms:2
- Living area:2,148 sq. ft.
Heating and cooling
- Cooling:Ceiling Fan, Central Electric
- Heating:Electric
Structure and exterior
- Year built:2024
- Building area:2,148 sq. ft.
- Lot area:0.26 Acres
Utilities
- Water:Public
- Sewer:Public Sewer
Finances and disclosures
- Price:$370,000
- Price per sq. ft.:$172.25
New listings near 8013 Barton Drive
- New
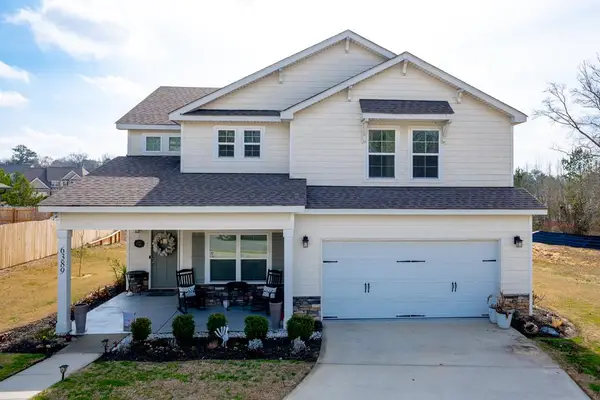 $349,900Active4 beds 3 baths2,314 sq. ft.
$349,900Active4 beds 3 baths2,314 sq. ft.6389 Shagbark Lane, MIDLAND, GA 31820
MLS# 227917Listed by: REAL BROKER, LLC - New
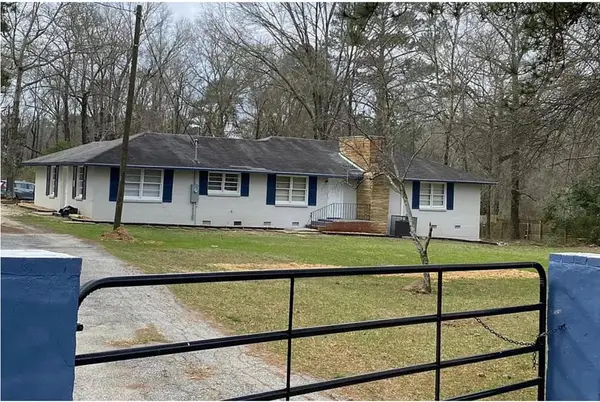 $289,999Active4 beds 3 baths2,024 sq. ft.
$289,999Active4 beds 3 baths2,024 sq. ft.7380 Macon Road, MIDLAND, GA 31820
MLS# 227866Listed by: LPT REALTY, LLC. 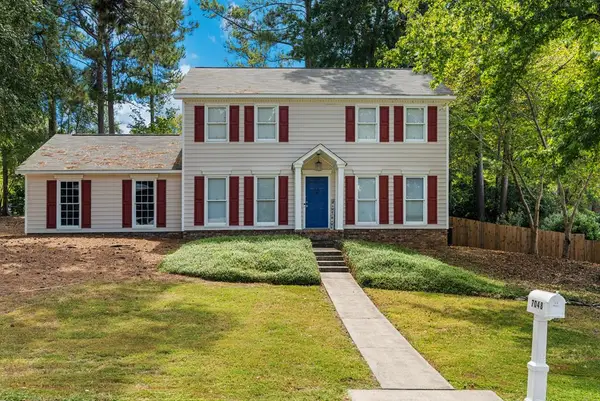 $320,000Pending4 beds 3 baths2,194 sq. ft.
$320,000Pending4 beds 3 baths2,194 sq. ft.7048 Widgeon Drive, MIDLAND, GA 31820
MLS# 227838Listed by: KELLER WILLIAMS REALTY RIVER CITIES- New
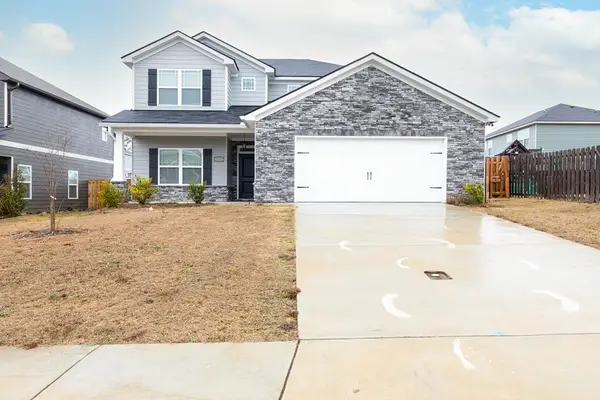 $369,000Active4 beds 4 baths2,570 sq. ft.
$369,000Active4 beds 4 baths2,570 sq. ft.7313 Pine Chase Drive, MIDLAND, GA 31820
MLS# 227834Listed by: EXP REALTY LLC 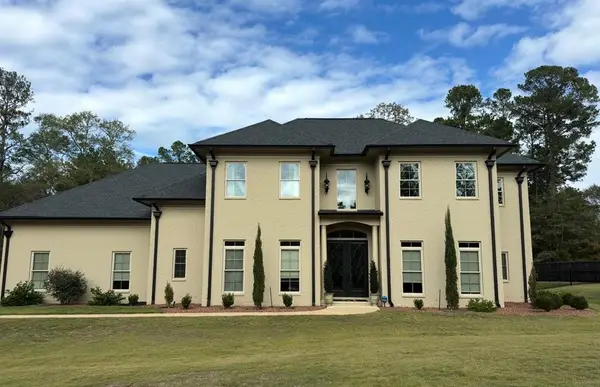 $650,000Active4 beds 4 baths3,039 sq. ft.
$650,000Active4 beds 4 baths3,039 sq. ft.8904 Lilly Rock Way, MIDLAND, GA 31820
MLS# 226756Listed by: NORMAND REAL ESTATE, LLC $349,900Active4 beds 3 baths2,168 sq. ft.
$349,900Active4 beds 3 baths2,168 sq. ft.1083 Water Valley Drive, MIDLAND, GA 31820
MLS# 226691Listed by: KELLER WILLIAMS REALTY RIVER CITIES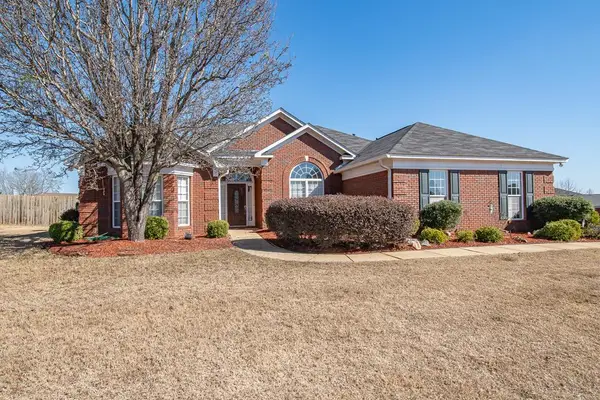 $375,000Pending4 beds 2 baths2,109 sq. ft.
$375,000Pending4 beds 2 baths2,109 sq. ft.9139 Garrett Lake Drive, MIDLAND, GA 31820
MLS# 226669Listed by: KELLER WILLIAMS REALTY RIVER CITIES $399,000Active4 beds 3 baths2,560 sq. ft.
$399,000Active4 beds 3 baths2,560 sq. ft.54 Day Lake Drive, MIDLAND, GA 31820
MLS# 226588Listed by: KELLER WILLIAMS REALTY RIVER CITIES $418,500Pending3 beds 2 baths2,610 sq. ft.
$418,500Pending3 beds 2 baths2,610 sq. ft.952 Day Lake Drive, MIDLAND, GA 31820
MLS# 226578Listed by: KELLER WILLIAMS REALTY RIVER CITIES $385,000Active3 beds 3 baths2,262 sq. ft.
$385,000Active3 beds 3 baths2,262 sq. ft.185 Belfair Drive, ELLERSLIE, GA 31807
MLS# 226561Listed by: NORMAND REAL ESTATE, LLC

