8016 Glen Valley Drive, Midland, GA 31820
Local realty services provided by:Better Homes and Gardens Real Estate Historic
Listed by: lindi moore
Office: normand real estate, llc.
MLS#:225145
Source:GA_CBR
Price summary
- Price:$350,000
- Price per sq. ft.:$154.73
About this home
Welcome home to Midland! This stunning Midland home is like no other! Step into a freshly painted home with space for everything and everyone! NEW LVP flooring on main floor!! NO CARPET! Full bedroom with en suite on the main floor for short or long term guests. Formal dining room on main floor with large windows to let the light in! Honed Granite counters and plenty of cabinets in the kitchen look over the great room and eat in area. Soaring ceilings in the great room and NEW LVP floors leave plenty of space for entertaining. Upstairs you will find 4 additional bedrooms and 2 baths. Primary suite has plenty of space along with an expansive en suite, walk in closet, and private balcony that overlooks the back yard perfect for your morning cup of coffee and quiet reflection to start the day. Outside is an entertainers paradise complete with in ground pool with BRAND NEW POOL LINER & NEW pool pump!! Large slate covered deck and covered patio for all of your entertaining. Concrete decking around pool with transferable warranty. Kids will attend Matthews Elementary, Aaron Cohn Middle, and Shaw High Schools. Don't miss this opportunity! Motivated Seller!
Contact an agent
Home facts
- Year built:2005
- Listing ID #:225145
- Added:407 day(s) ago
- Updated:February 18, 2026 at 08:50 PM
Rooms and interior
- Bedrooms:5
- Total bathrooms:3
- Full bathrooms:3
- Flooring:Wall to Wall Carpet
- Dining Description:Separate
- Kitchen Description:Breakfast Area, Breakfast Bar, Dishwasher, Electric Range, Microwave, Self Cleaning Oven, View Family Room
- Basement Description:Slab/No
- Living area:2,262 sq. ft.
Heating and cooling
- Cooling:Ceiling Fan, Central Electric, Zoned
- Heating:Forced Air, Gas
Structure and exterior
- Year built:2005
- Building area:2,262 sq. ft.
- Lot area:0.58 Acres
- Lot Features:Private Backyard
- Construction Materials:Brick
- Exterior Features:Fenced Yard, Patio
- Levels:2 Story
Utilities
- Water:Public
- Sewer:Public Sewer
Finances and disclosures
- Price:$350,000
- Price per sq. ft.:$154.73
Features and amenities
- Amenities:9' Ceilings, Cathedral Ceilings, Closet-Walk In, Double Vanity, Entry Foyer, Permanent Stairs, Rear Stairs, Trey Ceilings
- Pool features:In Ground Pool
New listings near 8016 Glen Valley Drive
- New
 $359,900Active4 beds 3 baths2,500 sq. ft.
$359,900Active4 beds 3 baths2,500 sq. ft.8515 Birdie Drive, MIDLAND, GA 31820
MLS# 228189Listed by: COLDWELL BANKER / KENNON, PARKER, DUNCAN & DAVIS - New
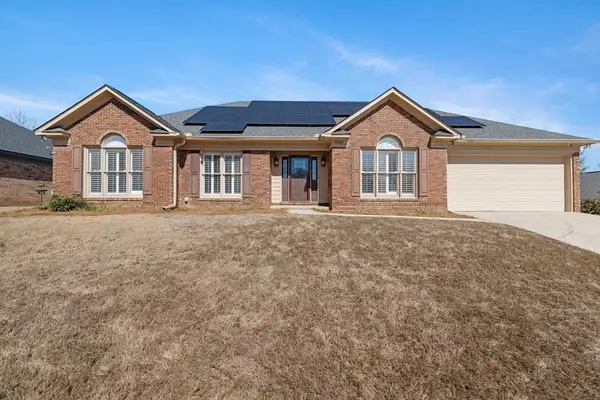 $365,000Active4 beds 3 baths2,322 sq. ft.
$365,000Active4 beds 3 baths2,322 sq. ft.7240 Westport Loop, MIDLAND, GA 31820
MLS# 228185Listed by: CENTURY 21 PREMIER REAL ESTATE - New
 $389,900Active3 beds 2 baths2,180 sq. ft.
$389,900Active3 beds 2 baths2,180 sq. ft.8615 Jackson Road, MIDLAND, GA 31820
MLS# 228149Listed by: COLDWELL BANKER / KENNON, PARKER, DUNCAN & DAVIS - New
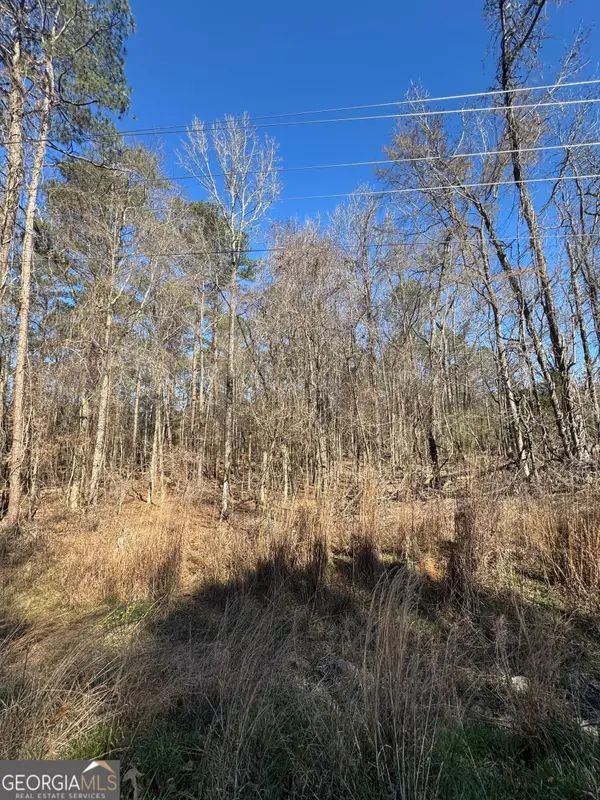 $120,000Active5.62 Acres
$120,000Active5.62 Acres0 County Line Rd, Upatoi, GA 31829
MLS# 10697324Listed by: CB Kennon, Parker, Duncan & Davis - New
 $429,999Active3 beds 2 baths2,638 sq. ft.
$429,999Active3 beds 2 baths2,638 sq. ft.8920 Midland Woods Drive, MIDLAND, GA 31820
MLS# 228140Listed by: KELLER WILLIAMS REALTY RIVER CITIES - New
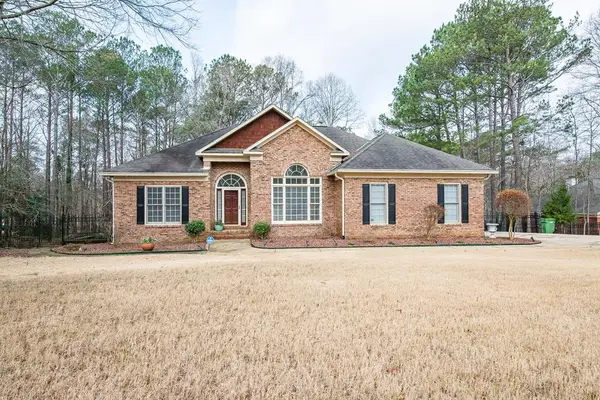 $589,000Active5 beds 4 baths4,552 sq. ft.
$589,000Active5 beds 4 baths4,552 sq. ft.8519 Liberty Hall Drive, MIDLAND, GA 31820
MLS# 228108Listed by: KELLER WILLIAMS REALTY RIVER CITIES - New
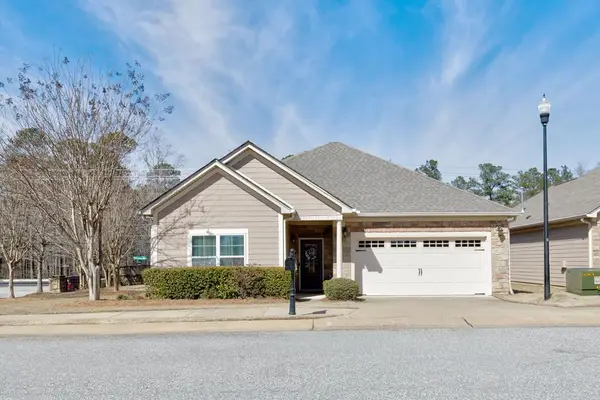 $320,500Active2 beds 2 baths1,456 sq. ft.
$320,500Active2 beds 2 baths1,456 sq. ft.8890 Promenade Place, MIDLAND, GA 31820
MLS# 228056Listed by: EXP REALTY LLC - New
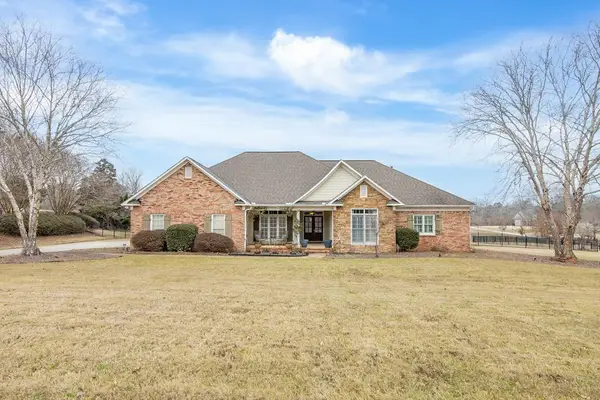 $619,000Active5 beds 3 baths3,155 sq. ft.
$619,000Active5 beds 3 baths3,155 sq. ft.9199 Travelers Way, MIDLAND, GA 31820
MLS# 228033Listed by: COLDWELL BANKER / KENNON, PARKER, DUNCAN & DAVIS 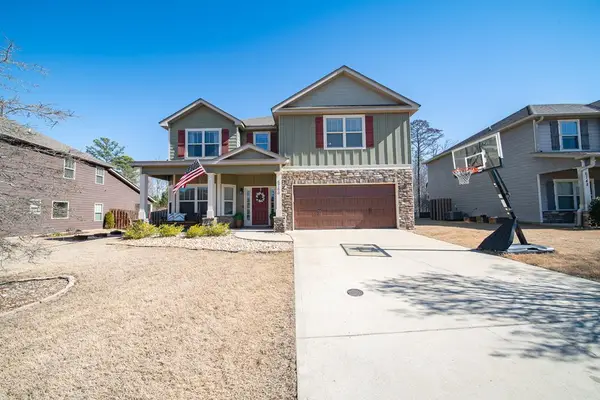 $385,000Pending4 beds 3 baths2,613 sq. ft.
$385,000Pending4 beds 3 baths2,613 sq. ft.6760 Admiral Drive, MIDLAND, GA 31820
MLS# 227985Listed by: KELLER WILLIAMS REALTY RIVER CITIES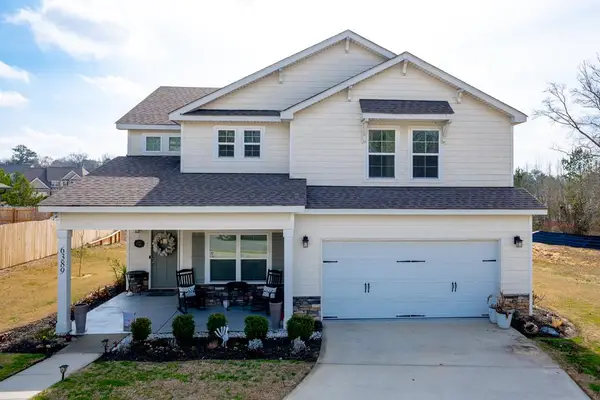 $349,900Active4 beds 3 baths2,314 sq. ft.
$349,900Active4 beds 3 baths2,314 sq. ft.6389 Shagbark Lane, MIDLAND, GA 31820
MLS# 227917Listed by: REAL BROKER, LLC

