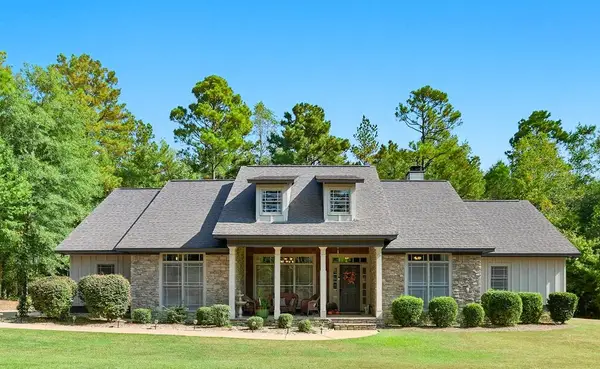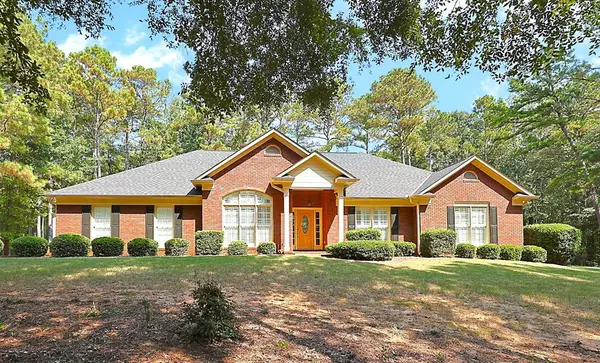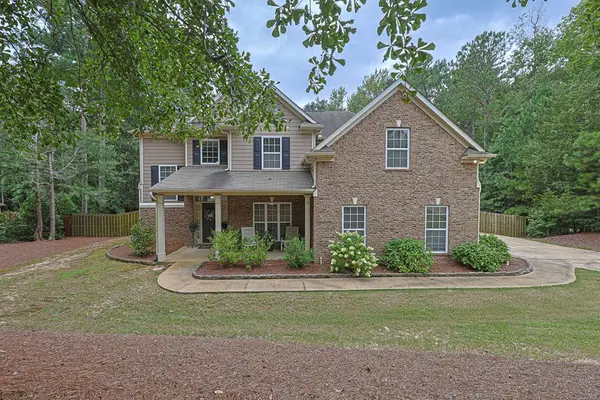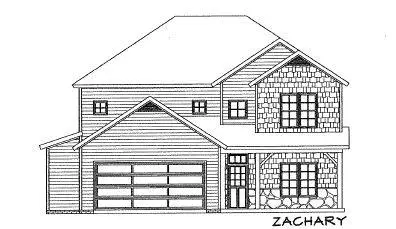8022 Orchard Hill Drive, Midland, GA 31820
Local realty services provided by:Better Homes and Gardens Real Estate Historic
Listed by:chris phillips
Office:1 percent lists southern states realty
MLS#:223153
Source:GA_CBR
Price summary
- Price:$359,900
- Price per sq. ft.:$154.53
About this home
Welcome home to Midland...8022 Orchard Hill Drive is a meticulously maintained 4-bedroom, 2.5-bath home that is move-in ready. The home features a spacious great room with stepped octagon ceiling, dining room & entryway both have 10' ceilings, all enhanced by beautiful engineered wood flooring. The kitchen has a vaulted ceiling and has plenty of cabinetry & granite counter space as well as a new refrigerator. The bedrooms are all amply sized and have carpeted floors, while the bathrooms and laundry room are finished with durable tile. The primary bedroom is very large and features a stepped octagon ceiling. The primary bath features a jetted tub and separate shower as well as two walk-in closets. Practical features include a newer roof, just three years old, and a convenient side-entry garage. Step into the backyard, and you'll feel like you're on vacation—complete with a stunning saltwater pool featuring a diving board, lush landscaping, and even two full-grown palm trees. The landscaped front yard adds to the home's curb appeal, making it a perfect retreat inside and out.
Contact an agent
Home facts
- Year built:2004
- Listing ID #:223153
- Added:189 day(s) ago
- Updated:September 29, 2025 at 03:13 PM
Rooms and interior
- Bedrooms:4
- Total bathrooms:3
- Full bathrooms:2
- Half bathrooms:1
- Living area:2,329 sq. ft.
Heating and cooling
- Cooling:Ceiling Fan, Heat Pump
- Heating:Forced Air, Heat Pump
Structure and exterior
- Year built:2004
- Building area:2,329 sq. ft.
- Lot area:0.34 Acres
Utilities
- Water:Public
- Sewer:Public Sewer
Finances and disclosures
- Price:$359,900
- Price per sq. ft.:$154.53
New listings near 8022 Orchard Hill Drive
- New
 $504,000Active4 beds 3 baths3,152 sq. ft.
$504,000Active4 beds 3 baths3,152 sq. ft.8485 Liberty Hall Drive, MIDLAND, GA 31820
MLS# 223640Listed by: KELLER WILLIAMS REALTY RIVER CITIES - New
 $395,000Active4 beds 3 baths2,578 sq. ft.
$395,000Active4 beds 3 baths2,578 sq. ft.239 Day Lake Drive, MIDLAND, GA 31820
MLS# 223605Listed by: KELLER WILLIAMS REALTY RIVER CITIES - New
 $365,000Active4 beds 3 baths2,270 sq. ft.
$365,000Active4 beds 3 baths2,270 sq. ft.70 Fox Chase Trail, Midland, GA 31820
MLS# 10601843Listed by: CB Kennon,Parker,Duncan &Davis - New
 $419,900Active4 beds 3 baths2,302 sq. ft.
$419,900Active4 beds 3 baths2,302 sq. ft.236 Kristi Lynns Way, Midland, GA 31820
MLS# 10609048Listed by: Keller Williams River Cities - New
 $564,000Active4 beds 4 baths2,973 sq. ft.
$564,000Active4 beds 4 baths2,973 sq. ft.8139 Saddlehorn Drive, Midland, GA 31820
MLS# 10609881Listed by: NextHome Infinite Real Estate Soluti  $564,000Pending5 beds 4 baths2,973 sq. ft.
$564,000Pending5 beds 4 baths2,973 sq. ft.8139 Saddlehorn Drive, MIDLAND, GA 31820
MLS# 223510Listed by: NEXTHOME INFINITE REAL ESTATE SOLUTIONS $419,900Pending4 beds 3 baths2,302 sq. ft.
$419,900Pending4 beds 3 baths2,302 sq. ft.236 Kristi Lynns Way, MIDLAND, GA 31820
MLS# 223495Listed by: KELLER WILLIAMS REALTY RIVER CITIES $489,000Active4 beds 4 baths3,626 sq. ft.
$489,000Active4 beds 4 baths3,626 sq. ft.8848 Westwind Drive, MIDLAND, GA 31820
MLS# 223458Listed by: CHAMPIONS REALTY $399,000Pending4 beds 4 baths2,570 sq. ft.
$399,000Pending4 beds 4 baths2,570 sq. ft.7337 Pine Tar Drive, MIDLAND, GA 31820
MLS# 223446Listed by: KELLER WILLIAMS REALTY RIVER CITIES $374,300Active4 beds 4 baths2,544 sq. ft.
$374,300Active4 beds 4 baths2,544 sq. ft.7404 Prairie Valley Court, MIDLAND, GA 31820
MLS# 223410Listed by: HASKIN REALTY GROUP, LLC
