8051 Chapel Lake Drive, Midland, GA 31820
Local realty services provided by:Better Homes and Gardens Real Estate Historic
Listed by: kristi watkins
Office: bickerstaff parham, llc.
MLS#:224568
Source:GA_CBR
Price summary
- Price:$430,000
- Price per sq. ft.:$132.8
About this home
This substantial five-bedroom, three-and-a-half-bathroom residence offers a private 1.5-acre retreat with close access to local conveniences. The main level offers a spacious living area and an exclusive primary suite that includes an adjoining den/office. This flexible space is ideal for a home office, fitness studio, or library. Upstairs, you will find four generously sized bedrooms and two full bathrooms. The spacious, fully appointed kitchen adjoins a dining room, currently utilized as an extensive walk-in pantry. The exterior grounds are fully fenced and boast a private, in-ground swimming pool for seasonal enjoyment. A dedicated storage outbuilding keeps tools and equipment organized. This property's rare combination of size, privacy, and upscale amenities near the town center makes it a genuinely distinctive market offering.
Contact an agent
Home facts
- Year built:1991
- Listing ID #:224568
- Added:87 day(s) ago
- Updated:January 01, 2026 at 08:58 AM
Rooms and interior
- Bedrooms:5
- Total bathrooms:4
- Full bathrooms:3
- Half bathrooms:1
- Living area:3,238 sq. ft.
Heating and cooling
- Cooling:Central Electric
- Heating:Forced Air
Structure and exterior
- Year built:1991
- Building area:3,238 sq. ft.
Utilities
- Water:Public
- Sewer:Public Sewer
Finances and disclosures
- Price:$430,000
- Price per sq. ft.:$132.8
New listings near 8051 Chapel Lake Drive
- New
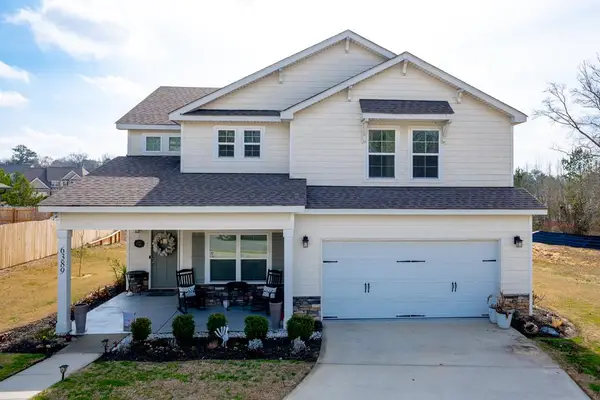 $349,900Active4 beds 3 baths2,314 sq. ft.
$349,900Active4 beds 3 baths2,314 sq. ft.6389 Shagbark Lane, MIDLAND, GA 31820
MLS# 227917Listed by: REAL BROKER, LLC - New
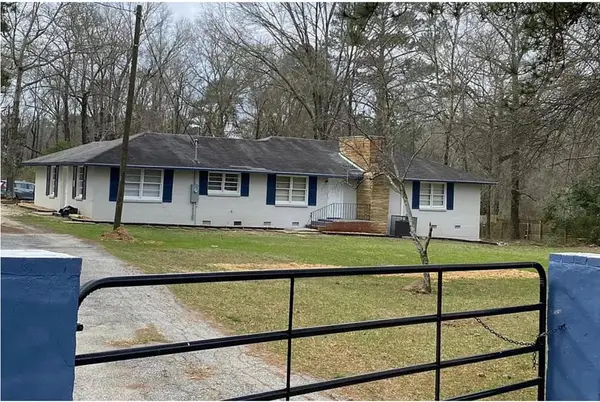 $289,999Active4 beds 3 baths2,024 sq. ft.
$289,999Active4 beds 3 baths2,024 sq. ft.7380 Macon Road, MIDLAND, GA 31820
MLS# 227866Listed by: LPT REALTY, LLC. 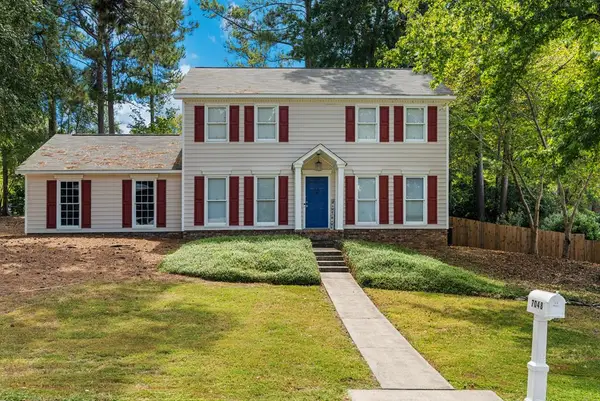 $320,000Pending4 beds 3 baths2,194 sq. ft.
$320,000Pending4 beds 3 baths2,194 sq. ft.7048 Widgeon Drive, MIDLAND, GA 31820
MLS# 227838Listed by: KELLER WILLIAMS REALTY RIVER CITIES- New
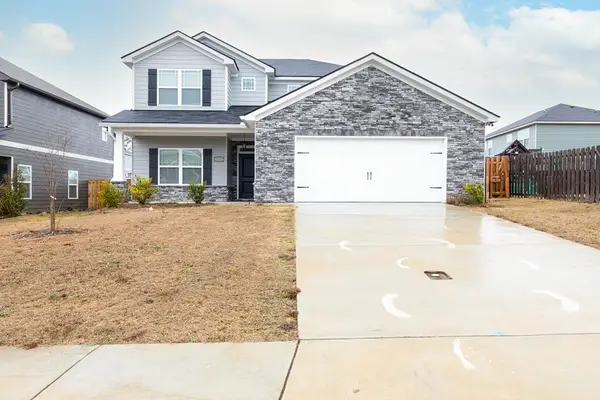 $369,000Active4 beds 4 baths2,570 sq. ft.
$369,000Active4 beds 4 baths2,570 sq. ft.7313 Pine Chase Drive, MIDLAND, GA 31820
MLS# 227834Listed by: EXP REALTY LLC 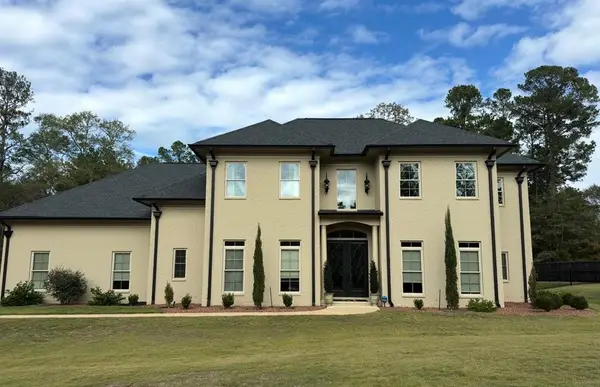 $650,000Active4 beds 4 baths3,039 sq. ft.
$650,000Active4 beds 4 baths3,039 sq. ft.8904 Lilly Rock Way, MIDLAND, GA 31820
MLS# 226756Listed by: NORMAND REAL ESTATE, LLC $349,900Active4 beds 3 baths2,168 sq. ft.
$349,900Active4 beds 3 baths2,168 sq. ft.1083 Water Valley Drive, MIDLAND, GA 31820
MLS# 226691Listed by: KELLER WILLIAMS REALTY RIVER CITIES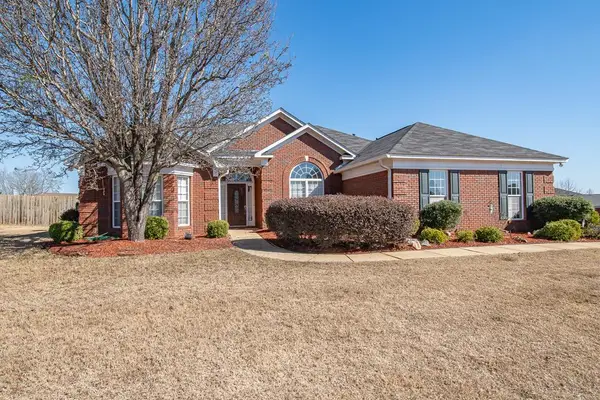 $375,000Pending4 beds 2 baths2,109 sq. ft.
$375,000Pending4 beds 2 baths2,109 sq. ft.9139 Garrett Lake Drive, MIDLAND, GA 31820
MLS# 226669Listed by: KELLER WILLIAMS REALTY RIVER CITIES- Open Sat, 10am to 12pm
 $399,000Active4 beds 3 baths2,560 sq. ft.
$399,000Active4 beds 3 baths2,560 sq. ft.54 Day Lake Drive, MIDLAND, GA 31820
MLS# 226588Listed by: KELLER WILLIAMS REALTY RIVER CITIES  $418,500Pending3 beds 2 baths2,610 sq. ft.
$418,500Pending3 beds 2 baths2,610 sq. ft.952 Day Lake Drive, MIDLAND, GA 31820
MLS# 226578Listed by: KELLER WILLIAMS REALTY RIVER CITIES $385,000Active3 beds 3 baths2,262 sq. ft.
$385,000Active3 beds 3 baths2,262 sq. ft.185 Belfair Drive, ELLERSLIE, GA 31807
MLS# 226561Listed by: NORMAND REAL ESTATE, LLC

