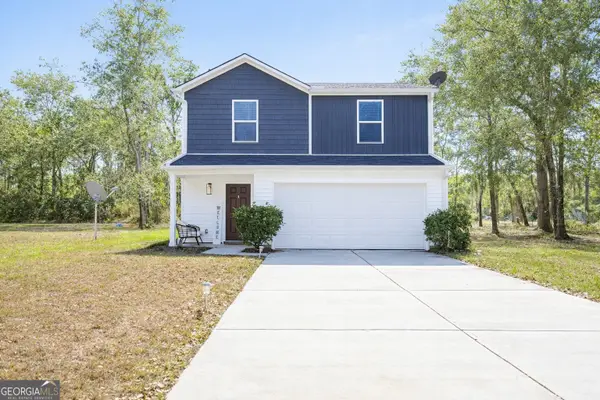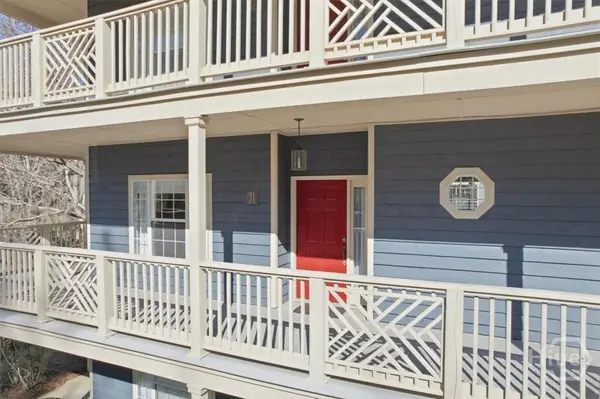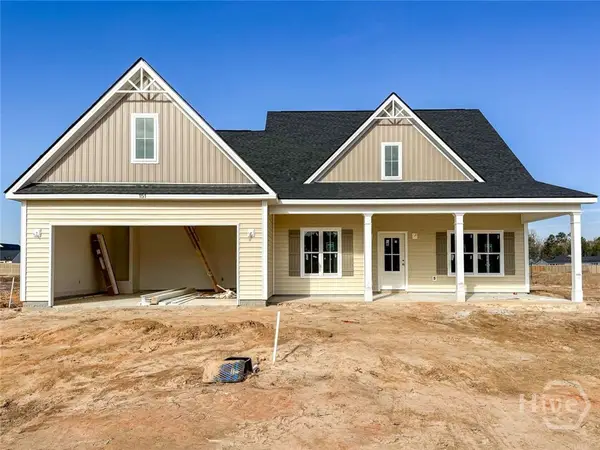121 Salt Marsh Drive, Midway, GA 31320
Local realty services provided by:Better Homes and Gardens Real Estate Lifestyle Property Partners
Listed by: rachael wade
Office: c e hall real estate, llc.
MLS#:SA312225
Source:NC_CCAR
Price summary
- Price:$589,000
- Price per sq. ft.:$289.72
About this home
Move-In Ready in Yellow Bluff Coastal Cottage + Marina! C.E. Hall built this home with attention to detail and quality craftsmanship. There is an ample amount of outdoor living w/ the full front + back porch w/ beautifully accented bead board ceilings painted a haint blue. Steps away from Ashely Creek, the boat hoist, docks, clubhouse + pool! Each bedroom offers an en-suite bathroom + walk-in closet. Owners shower is tiled to the ceiling w/ bench + soaking tub. LVP flooring throughout, powder bath, 10Ft ceilings on 1st floor, foyer entry + spacious laundry room w/ cabinet! Custom built shaker style cabinets w/ hood vent, stone counters, backsplash + stainless steel appliances w/ gas stove. Kitchen/Dining/Living are in the back of the home for added privacy. Design accents include brick skirt, decorative shutters on the front, breezeway to attach the 2 car garage, beams in living room, brick + shiplap fireplace surround. Flood Ins is not required. Video links available upon request.
Contact an agent
Home facts
- Year built:2024
- Listing ID #:SA312225
- Added:118 day(s) ago
- Updated:February 10, 2026 at 11:17 AM
Rooms and interior
- Bedrooms:3
- Total bathrooms:4
- Full bathrooms:3
- Half bathrooms:1
- Living area:2,033 sq. ft.
Heating and cooling
- Cooling:Central Air
- Heating:Electric, Heating
Structure and exterior
- Year built:2024
- Building area:2,033 sq. ft.
- Lot area:0.17 Acres
Utilities
- Water:Shared Well
Finances and disclosures
- Price:$589,000
- Price per sq. ft.:$289.72
New listings near 121 Salt Marsh Drive
- New
 $249,900Active4 beds 2 baths1,493 sq. ft.
$249,900Active4 beds 2 baths1,493 sq. ft.99 E Deer Court, Midway, GA 31320
MLS# SA348806Listed by: TATE & COMPANY REAL ESTATE - New
 $85,000Active0.67 Acres
$85,000Active0.67 AcresLOT 3 Bermuda Bluff Lane, Midway, GA 31320
MLS# SA348556Listed by: KELLER WILLIAMS COASTAL AREA P - New
 $57,995Active2 Acres
$57,995Active2 Acres909 Holmestown Loop Road, Midway, GA 31320
MLS# 10688953Listed by: THE SANDERS TEAM REAL ESTATE - New
 $285,000Active3 beds 4 baths6 sq. ft.
$285,000Active3 beds 4 baths6 sq. ft.137 Sunrise Circle, Midway, GA 31320
MLS# 10688835Listed by: Performance Realty, Inc. - New
 $40,000Active0.26 Acres
$40,000Active0.26 Acres62 Pineland Road, Midway, GA 31320
MLS# SA348690Listed by: ISLANDS REAL ESTATE COMPANY - New
 $324,900Active2 beds 2 baths1,328 sq. ft.
$324,900Active2 beds 2 baths1,328 sq. ft.42 Galley Lane #21, Midway, GA 31320
MLS# SA348080Listed by: REALTY ONE GROUP INCLUSION - New
 $765,000Active4 beds 4 baths2,600 sq. ft.
$765,000Active4 beds 4 baths2,600 sq. ft.497 Timmons View Drive, Midway, GA 31320
MLS# SA348515Listed by: REALTY ONE GROUP INCLUSION - New
 $85,000Active1.52 Acres
$85,000Active1.52 AcresLOT 5 Bermuda Bluff Lane, Midway, GA 31320
MLS# SA348422Listed by: KELLER WILLIAMS COASTAL AREA P - New
 $372,500Active4 beds 3 baths2,035 sq. ft.
$372,500Active4 beds 3 baths2,035 sq. ft.46 Carver Way, Midway, GA 31320
MLS# SA348405Listed by: CLICKIT REALTY - New
 $373,200Active4 beds 3 baths2,056 sq. ft.
$373,200Active4 beds 3 baths2,056 sq. ft.151 Cottage Loop, Midway, GA 31320
MLS# SA348421Listed by: CLICKIT REALTY

