244 Cottage Loop, Midway, GA 31320
Local realty services provided by:Better Homes and Gardens Real Estate Elliott Coastal Living
244 Cottage Loop,Midway, GA 31320
$372,000
- 3 Beds
- 3 Baths
- 2,035 sq. ft.
- Single family
- Pending
Listed by: susan h. ayers
Office: clickit realty
MLS#:SA343350
Source:NC_CCAR
Price summary
- Price:$372,000
- Price per sq. ft.:$182.8
About this home
Charming cottage-style ranch on a half-acre lot in Midway! Conveniently located minutes from Hinesville/Ft. Stewart, Richmond Hill & Savannah! This split-layout home welcomes you with a spacious front porch & foyer entry. Beyond the foyer, the family room features a fireplace flanked by built-ins, open to the dining area & kitchen for an easy flow. French doors lead to a versatile flex space off the family room. Step from the dining area onto the back porch & enjoy your spacious yard! The kitchen impresses with two-tone cabinetry, quartz counters, tile backsplash & walk-in pantry. Off the kitchen, find the laundry room, half bath, garage (with storage closet) & the private primary suite. Relax in the primary with plank flooring, walk-in closet & spa-like bath featuring tile flooring, soaking tub, tile shower with pan & quartz vanity. Across the home, two additional bedrooms & a full bath complete the layout. Estimated completion February 2026.
Contact an agent
Home facts
- Year built:2026
- Listing ID #:SA343350
- Added:104 day(s) ago
- Updated:February 20, 2026 at 08:49 AM
Rooms and interior
- Bedrooms:3
- Total bathrooms:3
- Full bathrooms:2
- Half bathrooms:1
- Living area:2,035 sq. ft.
Heating and cooling
- Cooling:Central Air
- Heating:Electric, Forced Air, Heat Pump, Heating
Structure and exterior
- Roof:Composition
- Year built:2026
- Building area:2,035 sq. ft.
- Lot area:0.64 Acres
Finances and disclosures
- Price:$372,000
- Price per sq. ft.:$182.8
New listings near 244 Cottage Loop
- New
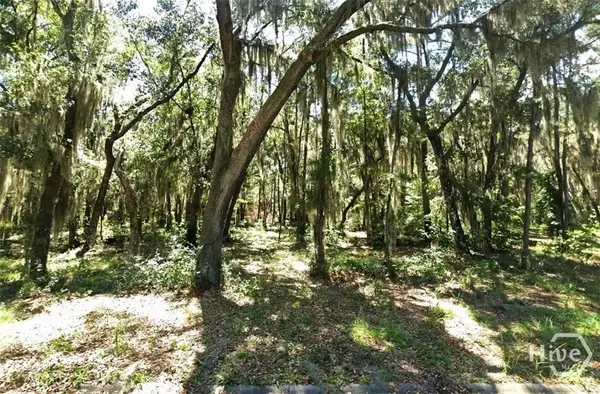 $230,000Active3 Acres
$230,000Active3 AcresLot 17 Spartina Way, Midway, GA 31320
MLS# SA349327Listed by: KELLER WILLIAMS COASTAL AREA P - New
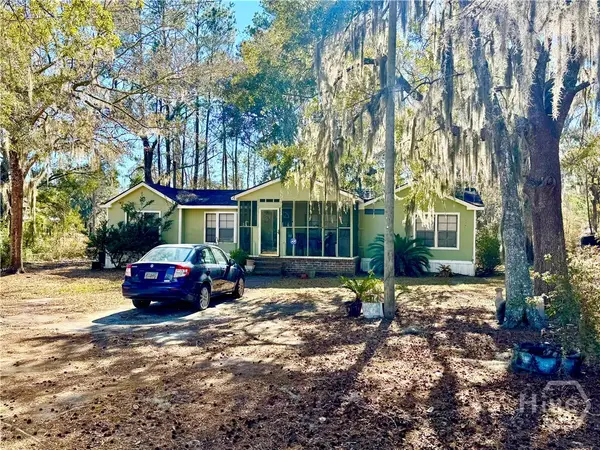 $187,500Active3 beds 2 baths1,568 sq. ft.
$187,500Active3 beds 2 baths1,568 sq. ft.49 Clem Road, Midway, GA 31320
MLS# SA349089Listed by: KELLER WILLIAMS COASTAL AREA P - New
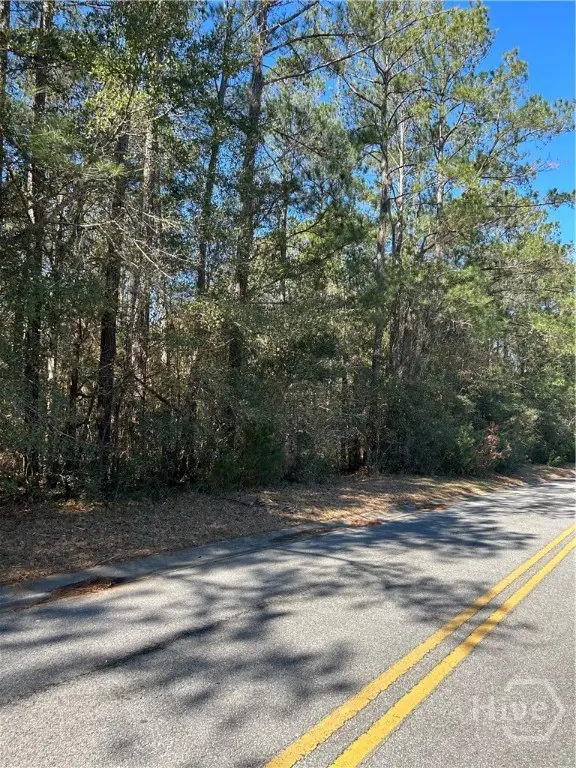 $94,900Active1.58 Acres
$94,900Active1.58 AcresLot 4 Palm Island Drive, Midway, GA 31320
MLS# SA349392Listed by: ISLANDS REAL ESTATE COMPANY - New
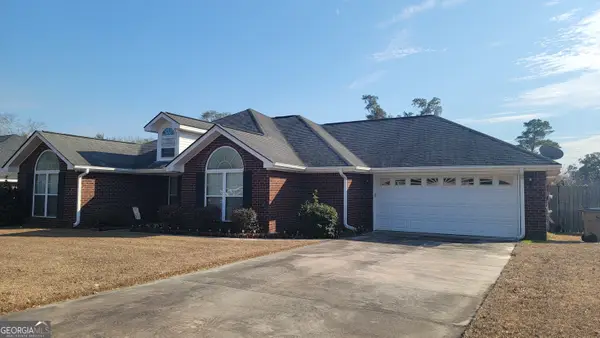 $349,900Active4 beds 3 baths2,400 sq. ft.
$349,900Active4 beds 3 baths2,400 sq. ft.51 Lachlan Lane, Midway, GA 31320
MLS# 10693713Listed by: Peniel Elite Real Estate Brokers - New
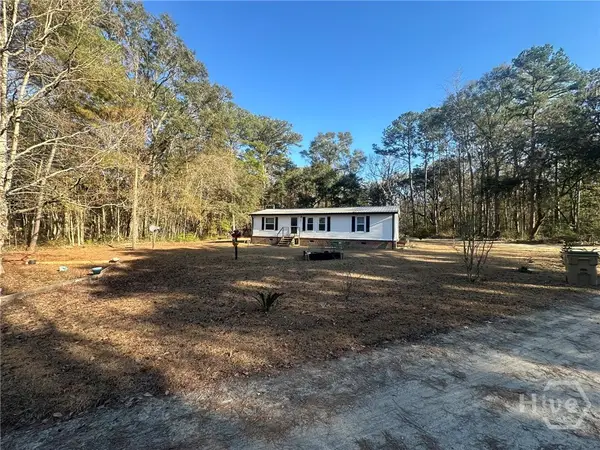 $134,900Active3 beds 2 baths1,152 sq. ft.
$134,900Active3 beds 2 baths1,152 sq. ft.15 Marie Avenue, Midway, GA 31320
MLS# SA348561Listed by: COMPASS REALTY & PROPERTY MGT 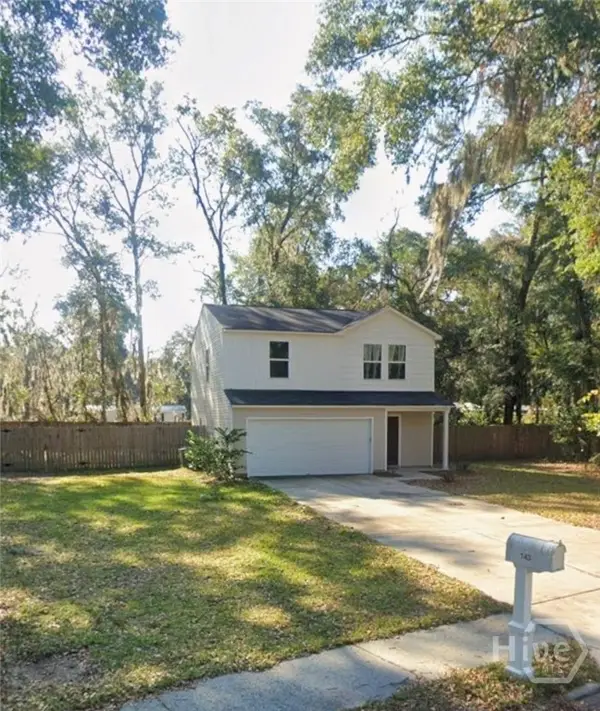 $285,000Active3 beds 3 baths1,600 sq. ft.
$285,000Active3 beds 3 baths1,600 sq. ft.143 Angler Edge Drive, Midway, GA 31320
MLS# SA345929Listed by: INTEGRITY REAL ESTATE LLC- New
 $249,900Active4 beds 2 baths1,493 sq. ft.
$249,900Active4 beds 2 baths1,493 sq. ft.99 E Deer Court, Midway, GA 31320
MLS# SA348806Listed by: TATE & COMPANY REAL ESTATE - New
 $85,000Active0.67 Acres
$85,000Active0.67 AcresLOT 3 Bermuda Bluff Lane, Midway, GA 31320
MLS# SA348556Listed by: KELLER WILLIAMS COASTAL AREA P - New
 $57,995Active2 Acres
$57,995Active2 Acres909 Holmestown Loop Road, Midway, GA 31320
MLS# 10688953Listed by: Sanders Real Estate - New
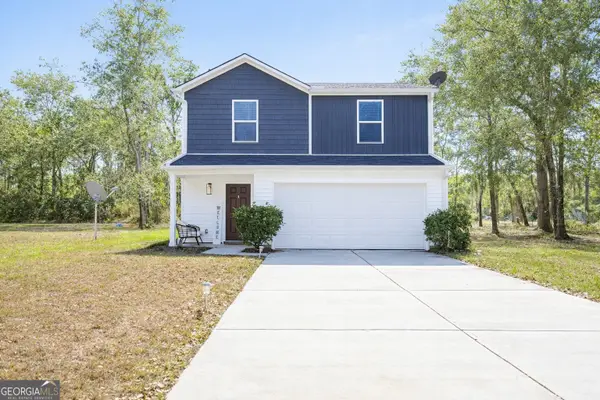 $285,000Active3 beds 4 baths6 sq. ft.
$285,000Active3 beds 4 baths6 sq. ft.137 Sunrise Circle, Midway, GA 31320
MLS# 10688835Listed by: People First Real Estate

