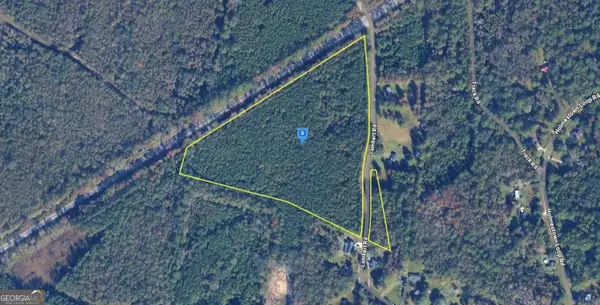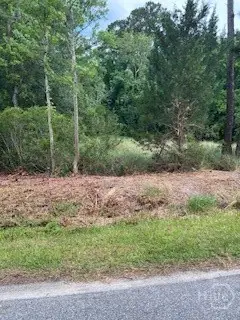36 Salt Marsh Drive, Midway, GA 31320
Local realty services provided by:Better Homes and Gardens Real Estate Lifestyle Property Partners
Listed by: rachael wade
Office: c e hall real estate, llc.
MLS#:SA341447
Source:NC_CCAR
Price summary
- Price:$550,000
- Price per sq. ft.:$268.16
About this home
IMPROVED PRICE!! ONE STORY Cottage built in 2022 in Yellow Bluff Coastal Cottages + Marina. Full of southern charm with a creamy exterior, red metal roof and deep brown stained shutters. The living room boast of 12Ft coffered ceilings, built in bookcases, gas fireplace with brick + office nook. The kitchen incorporates neutral tones with creamy cabinets, Fantasy Brown Marble countertops and the perfect backsplash to tie it together. The vaulted ceilings and windows bring the natural light in. The owners suite is private on the back of the house- it offers dual closets, separate vanities with granite and a walk in tiled shower. LVP Flooring throughout, closets are built with wood shelving and cabinets are custom with soft close hinges. 10Ft ceilings, board and batten trim accents, water softener, custom blinds and amazing storage! Oversized mudroom with bench and cubbies. Flood Insurance IS NOT mandatory. HOA includes clubhouse, pool, boat hoist, docks + fenced storage.
Contact an agent
Home facts
- Year built:2022
- Listing ID #:SA341447
- Added:98 day(s) ago
- Updated:January 23, 2026 at 11:18 AM
Rooms and interior
- Bedrooms:3
- Total bathrooms:2
- Full bathrooms:2
- Living area:2,051 sq. ft.
Heating and cooling
- Cooling:Central Air
- Heating:Electric, Heating
Structure and exterior
- Roof:Metal
- Year built:2022
- Building area:2,051 sq. ft.
- Lot area:0.19 Acres
Utilities
- Water:Shared Well
Finances and disclosures
- Price:$550,000
- Price per sq. ft.:$268.16
New listings near 36 Salt Marsh Drive
- New
 $450,000Active3 beds 3 baths1,614 sq. ft.
$450,000Active3 beds 3 baths1,614 sq. ft.613 Tideland Drive, Midway, GA 31320
MLS# SA347414Listed by: KELLER WILLIAMS COASTAL AREA P - New
 $189,900Active2 beds 1 baths872 sq. ft.
$189,900Active2 beds 1 baths872 sq. ft.42 Winoca Drive, Midway, GA 31320
MLS# SA346837Listed by: BODAFORD REALTY LLC - New
 $635,000Active3 beds 2 baths1,900 sq. ft.
$635,000Active3 beds 2 baths1,900 sq. ft.243 E 1st Street, Midway, GA 31320
MLS# SA347284Listed by: MAXREV, LLC - New
 $11,950Active0.36 Acres
$11,950Active0.36 Acres152-155 Dogwood Lane, Midway, GA 31320
MLS# 10675371Listed by: Coldwell Banker Southern Coast - New
 $6,000Active0.15 Acres
$6,000Active0.15 Acres28 Deer Trail Lane, Midway, GA 31320
MLS# 10675339Listed by: Coldwell Banker Southern Coast - New
 $11,950Active0.33 Acres
$11,950Active0.33 Acres138-140 Dogwood Lane, Midway, GA 31320
MLS# 10675359Listed by: Coldwell Banker Southern Coast  $84,999Pending18 Acres
$84,999Pending18 Acres423 Tobe Lambert Road, Midway, GA 31320
MLS# 10673387Listed by: Landmark Realty Group- New
 $160,000Active17.55 Acres
$160,000Active17.55 Acres0 Fort Morris Road, Midway, GA 31320
MLS# SA346624Listed by: VETERANS REALTY LLC - New
 $550,000Active3 beds 3 baths1,846 sq. ft.
$550,000Active3 beds 3 baths1,846 sq. ft.252 River Drive, Midway, GA 31320
MLS# SA346505Listed by: KELLER WILLIAMS COASTAL AREA P  $45,000Active0.48 Acres
$45,000Active0.48 AcresLot 35 and 36 W 1st Street, Midway, GA 31320
MLS# SA346493Listed by: CITY LIGHTS HOMES LLC
