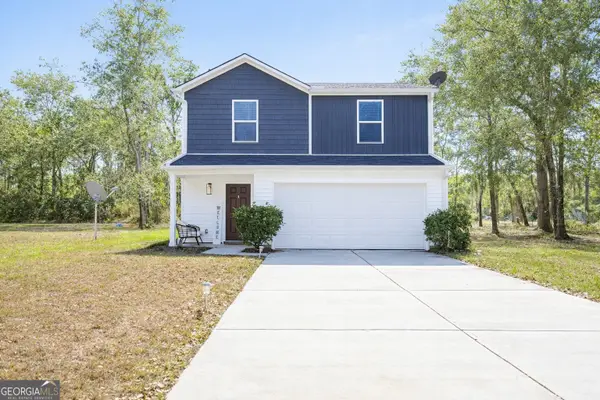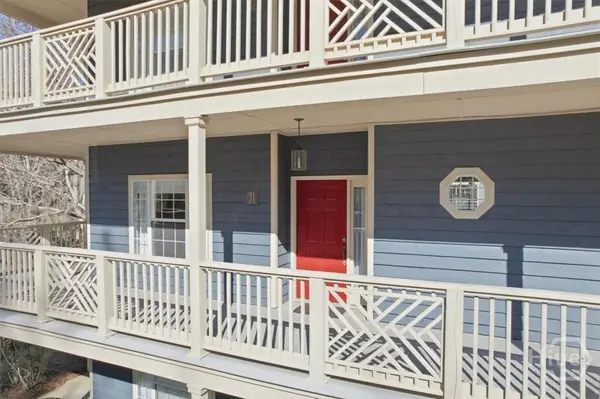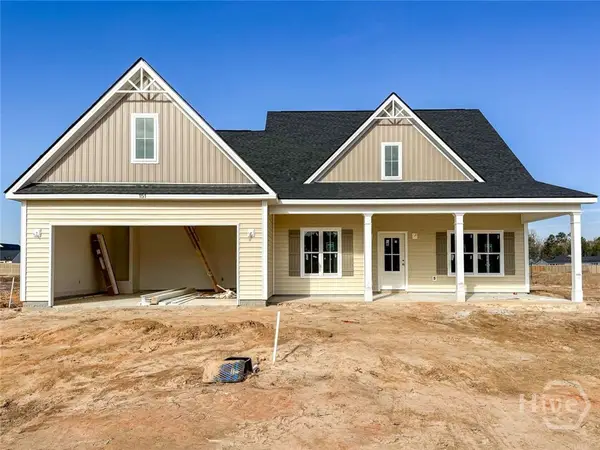455 Tondee Way, Midway, GA 31320
Local realty services provided by:Better Homes and Gardens Real Estate Metro Brokers
455 Tondee Way,Midway, GA 31320
$415,000
- 5 Beds
- 3 Baths
- 2,360 sq. ft.
- Single family
- Active
Listed by: kimberly payne
Office: coldwell banker southern coast
MLS#:10628470
Source:METROMLS
Price summary
- Price:$415,000
- Price per sq. ft.:$175.85
- Monthly HOA dues:$27.5
About this home
Discover unparalleled space and serenity at this stunning two-story residence in Midway, GA. Offering 2,360 square feet of thoughtfully designed living, this property sits on a sprawling 1.72+ acre lot and features 5 bedrooms and 3 full baths, including a private downstairs in-law suite. The main level showcases an open concept plan accented by rich, dark wood-look flooring flowing throughout the main living areas. The gourmet kitchen is appointed with high-end finishes: sophisticated dark wood cabinetry, elegant light granite countertops, and a large center island ideal for entertaining. Upstairs, the expansive Primary Suite provides a peaceful sanctuary, featuring large windows and a full ensuite bath equipped with a double vanity and a separate tub/shower configuration. A bright, open loft space on the second floor creates an ideal secondary living zone. Additional flexible rooms offer space for a dedicated home office or creative pursuits. Outdoor living is paramount, featuring a large, fully fenced yard, a functional storage shed, and a greenhouse. Enjoy captivating views of your private backyard pond, offering a tranquil escape just steps from your door. Complete with a two-car garage, this home perfectly blends acreage privacy with move-in-ready comfort.
Contact an agent
Home facts
- Year built:2021
- Listing ID #:10628470
- Updated:February 13, 2026 at 11:43 AM
Rooms and interior
- Bedrooms:5
- Total bathrooms:3
- Full bathrooms:3
- Living area:2,360 sq. ft.
Heating and cooling
- Cooling:Central Air
- Heating:Central
Structure and exterior
- Roof:Composition
- Year built:2021
- Building area:2,360 sq. ft.
- Lot area:1.72 Acres
Schools
- High school:Other
- Middle school:Other
- Elementary school:Other
Utilities
- Water:Shared Well
- Sewer:Septic Tank
Finances and disclosures
- Price:$415,000
- Price per sq. ft.:$175.85
- Tax amount:$4,500 (2024)
New listings near 455 Tondee Way
- New
 $249,900Active4 beds 2 baths1,493 sq. ft.
$249,900Active4 beds 2 baths1,493 sq. ft.99 E Deer Court, Midway, GA 31320
MLS# SA348806Listed by: TATE & COMPANY REAL ESTATE - New
 $85,000Active0.67 Acres
$85,000Active0.67 AcresLOT 3 Bermuda Bluff Lane, Midway, GA 31320
MLS# SA348556Listed by: KELLER WILLIAMS COASTAL AREA P - New
 $57,995Active2 Acres
$57,995Active2 Acres909 Holmestown Loop Road, Midway, GA 31320
MLS# 10688953Listed by: THE SANDERS TEAM REAL ESTATE - New
 $285,000Active3 beds 4 baths6 sq. ft.
$285,000Active3 beds 4 baths6 sq. ft.137 Sunrise Circle, Midway, GA 31320
MLS# 10688835Listed by: Performance Realty, Inc. - New
 $40,000Active0.26 Acres
$40,000Active0.26 Acres62 Pineland Road, Midway, GA 31320
MLS# SA348690Listed by: ISLANDS REAL ESTATE COMPANY - New
 $324,900Active2 beds 2 baths1,328 sq. ft.
$324,900Active2 beds 2 baths1,328 sq. ft.42 Galley Lane #21, Midway, GA 31320
MLS# SA348080Listed by: REALTY ONE GROUP INCLUSION - New
 $765,000Active4 beds 4 baths2,600 sq. ft.
$765,000Active4 beds 4 baths2,600 sq. ft.497 Timmons View Drive, Midway, GA 31320
MLS# SA348515Listed by: REALTY ONE GROUP INCLUSION - New
 $85,000Active1.52 Acres
$85,000Active1.52 AcresLOT 5 Bermuda Bluff Lane, Midway, GA 31320
MLS# SA348422Listed by: KELLER WILLIAMS COASTAL AREA P - New
 $372,500Active4 beds 3 baths2,035 sq. ft.
$372,500Active4 beds 3 baths2,035 sq. ft.46 Carver Way, Midway, GA 31320
MLS# SA348405Listed by: CLICKIT REALTY - New
 $373,200Active4 beds 3 baths2,056 sq. ft.
$373,200Active4 beds 3 baths2,056 sq. ft.151 Cottage Loop, Midway, GA 31320
MLS# SA348421Listed by: CLICKIT REALTY

