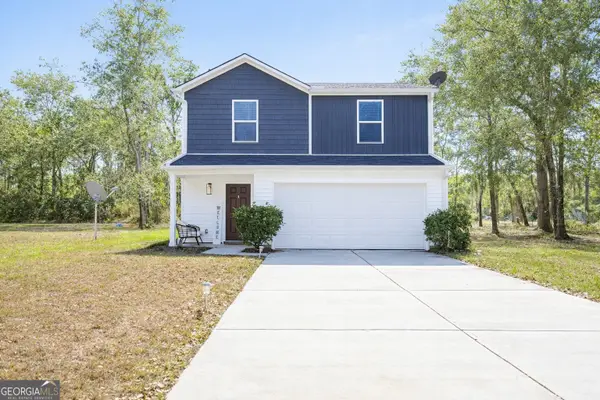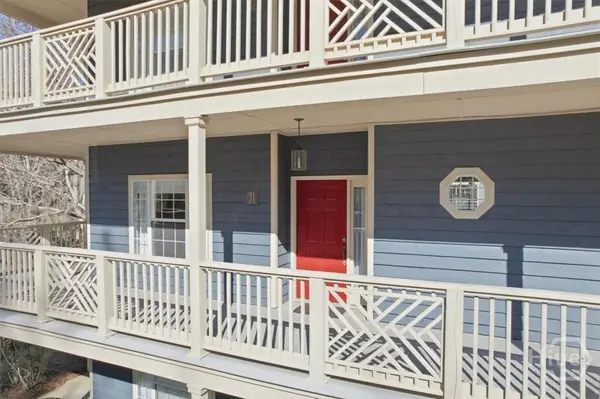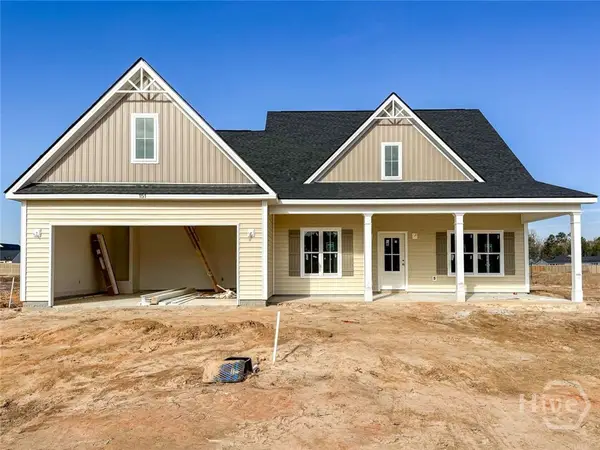54 Salt Marsh Drive, Midway, GA 31320
Local realty services provided by:Better Homes and Gardens Real Estate Lifestyle Property Partners
Upcoming open houses
- Sun, Feb 1512:00 pm - 03:00 pm
Listed by: joyce l. jarrell
Office: century 21 action realty
MLS#:SA335517
Source:NC_CCAR
Price summary
- Price:$625,000
- Price per sq. ft.:$216.41
About this home
A HIDDEN GEM ON THE GEORGIA COAST. Located at Yellow Bluff Coastal Cottages & Marina, this home offers almost 3000 sf. of living space with so many upgrades! Seamless Gutters to direct rain flow, outdoor lighting and landscaping showcases the entire home and greets you on the rocking-chair front porch. As you enter the shiplap foyer, your eyes are drawn up to the oyster-shell chandeliers and the open-floor plan that awaits you. A small bedroom or office to the right and to the left a large dining room leading into the butler’s pantry with a custom wine cooler and panty with plenty of wooden shelfing. This kitchen showcases an oversized center island, gas stove top, custom cabinets with glass inserts, quartz countertops and so much more! The living room overlooks an oversized lanai with epoxy flooring and garden area with wrought-iron fence. Primary suite with bath includes soaking tub, separate shower, double vanities, shiplap, lighting, etc. Two additional bedrooms and bath are located on the second level along with so three huge storage areas you have to see to believe. Community amenities include: Marina with boat hoist allowing up to a 32' boat, dock, pool and clubhouse. Yellow Bluff is built on a 14' bluff and flood insurance is not required. A short boat ride to the Intercoastal Waterway, Ossabaw, St. Catherines or Sunbury. Only 10 min to I-95, 25 to Fr. Stewart and 40 to SAV airport.
Contact an agent
Home facts
- Year built:2020
- Listing ID #:SA335517
- Added:119 day(s) ago
- Updated:February 10, 2026 at 11:17 AM
Rooms and interior
- Bedrooms:4
- Total bathrooms:3
- Full bathrooms:2
- Half bathrooms:1
- Living area:2,888 sq. ft.
Heating and cooling
- Cooling:Heat Pump
- Heating:Electric, Heat Pump, Heating
Structure and exterior
- Roof:Metal
- Year built:2020
- Building area:2,888 sq. ft.
- Lot area:0.18 Acres
Utilities
- Water:Shared Well
Finances and disclosures
- Price:$625,000
- Price per sq. ft.:$216.41
New listings near 54 Salt Marsh Drive
- New
 $249,900Active4 beds 2 baths1,493 sq. ft.
$249,900Active4 beds 2 baths1,493 sq. ft.99 E Deer Court, Midway, GA 31320
MLS# SA348806Listed by: TATE & COMPANY REAL ESTATE - New
 $85,000Active0.67 Acres
$85,000Active0.67 AcresLOT 3 Bermuda Bluff Lane, Midway, GA 31320
MLS# SA348556Listed by: KELLER WILLIAMS COASTAL AREA P - New
 $57,995Active2 Acres
$57,995Active2 Acres909 Holmestown Loop Road, Midway, GA 31320
MLS# 10688953Listed by: THE SANDERS TEAM REAL ESTATE - New
 $285,000Active3 beds 4 baths6 sq. ft.
$285,000Active3 beds 4 baths6 sq. ft.137 Sunrise Circle, Midway, GA 31320
MLS# 10688835Listed by: Performance Realty, Inc. - New
 $40,000Active0.26 Acres
$40,000Active0.26 Acres62 Pineland Road, Midway, GA 31320
MLS# SA348690Listed by: ISLANDS REAL ESTATE COMPANY - New
 $324,900Active2 beds 2 baths1,328 sq. ft.
$324,900Active2 beds 2 baths1,328 sq. ft.42 Galley Lane #21, Midway, GA 31320
MLS# SA348080Listed by: REALTY ONE GROUP INCLUSION - New
 $765,000Active4 beds 4 baths2,600 sq. ft.
$765,000Active4 beds 4 baths2,600 sq. ft.497 Timmons View Drive, Midway, GA 31320
MLS# SA348515Listed by: REALTY ONE GROUP INCLUSION - New
 $85,000Active1.52 Acres
$85,000Active1.52 AcresLOT 5 Bermuda Bluff Lane, Midway, GA 31320
MLS# SA348422Listed by: KELLER WILLIAMS COASTAL AREA P - New
 $372,500Active4 beds 3 baths2,035 sq. ft.
$372,500Active4 beds 3 baths2,035 sq. ft.46 Carver Way, Midway, GA 31320
MLS# SA348405Listed by: CLICKIT REALTY - New
 $373,200Active4 beds 3 baths2,056 sq. ft.
$373,200Active4 beds 3 baths2,056 sq. ft.151 Cottage Loop, Midway, GA 31320
MLS# SA348421Listed by: CLICKIT REALTY

