3653 Sussex Drive, Milledgeville, GA 31061
Local realty services provided by:Better Homes and Gardens Real Estate Metro Brokers
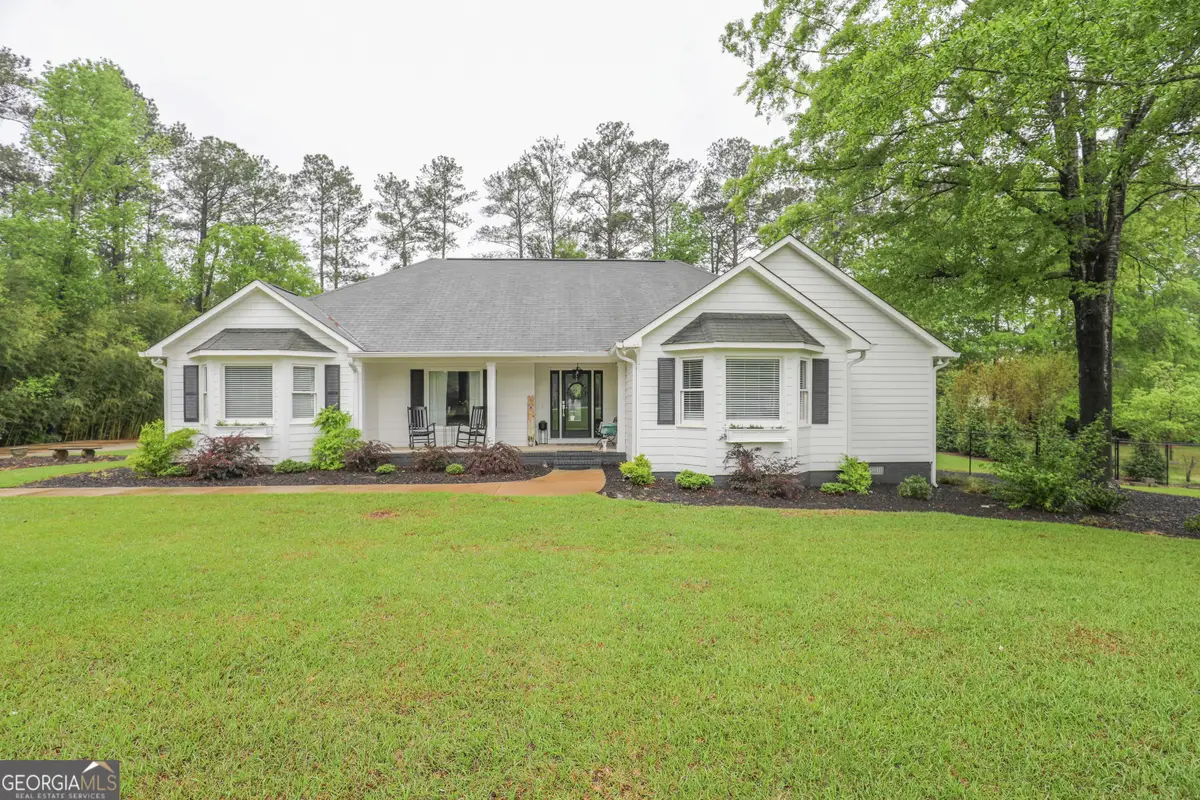
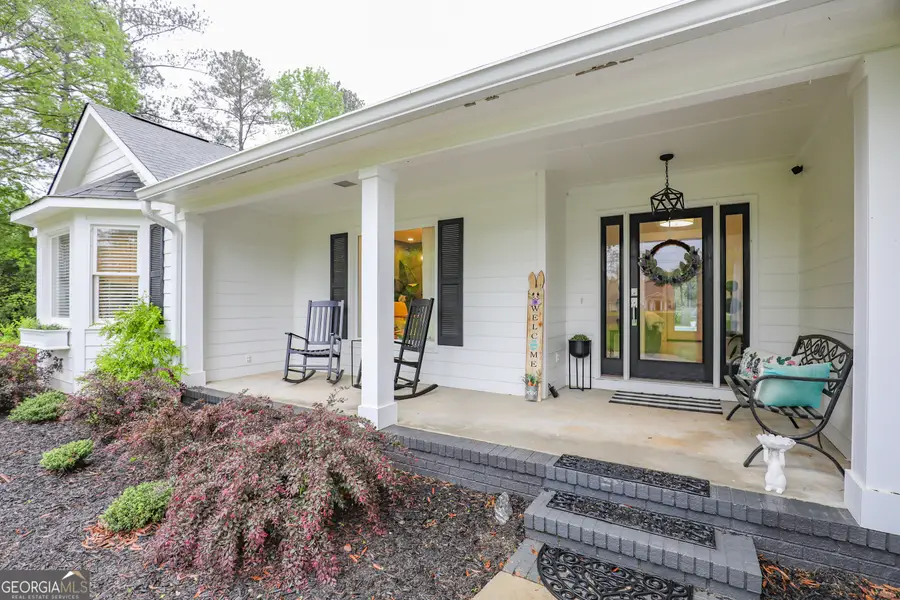

3653 Sussex Drive,Milledgeville, GA 31061
$640,000
- 4 Beds
- 6 Baths
- 3,226 sq. ft.
- Single family
- Pending
Listed by:kristin villarreal
Office:fickling lake country,llc
MLS#:10494613
Source:METROMLS
Price summary
- Price:$640,000
- Price per sq. ft.:$198.39
About this home
This move-in ready traditional home sits on 1.02 acres in the highly desired Country Club neighborhood. The home was completely remodeled in 2018 when purchased and then an addition was done in 2022 which included a tankless water heater & new HVAC. The home has 4 bedrooms (3 have ensuites) for a total of 4 full bathrooms & 2 half baths. The 4th bedroom/primary suite was added. The bedroom has a gas fireplace, the bathroom has a custom shower system, an oversized soaking tub, heated floors & a bidet on the toilet. The walk-in custom closet has heated floors along with laundry facilities for a total of 2 laundry rooms. There's a new irrigation system, all-new landscaping, and a new natural gas-heated pool. There's also a huge backyard deck. All new custom cabinets throughout the home with granite, quartz, or marble tops. The family room has a wood-burning fireplace for a total of 2 fireplaces. The driveway and parking pad have been expanded for additional parking which leads to the attached 2-car garage. The family room has a surround sound system. Owner is a licensed real estate agent in GA
Contact an agent
Home facts
- Year built:1983
- Listing Id #:10494613
- Updated:August 14, 2025 at 10:14 AM
Rooms and interior
- Bedrooms:4
- Total bathrooms:6
- Full bathrooms:4
- Half bathrooms:2
- Living area:3,226 sq. ft.
Heating and cooling
- Cooling:Ceiling Fan(s), Central Air, Electric
- Heating:Central, Natural Gas
Structure and exterior
- Year built:1983
- Building area:3,226 sq. ft.
- Lot area:1.02 Acres
Schools
- High school:Baldwin
- Middle school:Oak Hill
- Elementary school:Lakeview
Utilities
- Water:Public, Water Available
- Sewer:Public Sewer, Sewer Connected
Finances and disclosures
- Price:$640,000
- Price per sq. ft.:$198.39
- Tax amount:$6,560 (2024)
New listings near 3653 Sussex Drive
- New
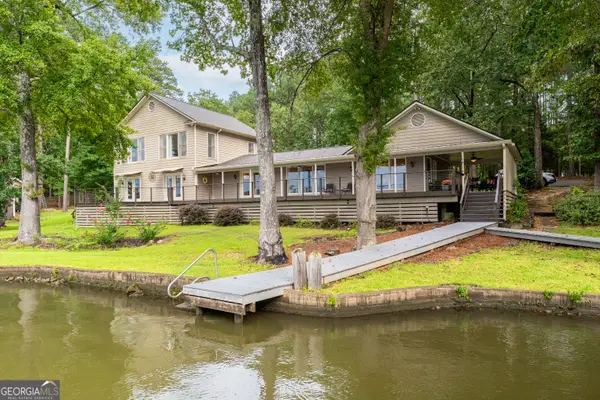 $998,000Active4 beds 3 baths3,048 sq. ft.
$998,000Active4 beds 3 baths3,048 sq. ft.151 Lake Drive Nw, Milledgeville, GA 31061
MLS# 10584157Listed by: Lake Sinclair-Oconee Realty - New
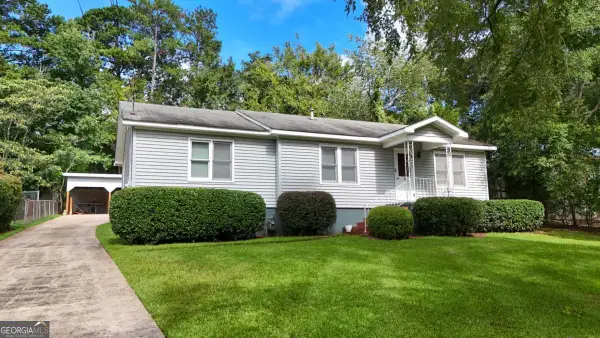 $249,900Active3 beds -- baths1,496 sq. ft.
$249,900Active3 beds -- baths1,496 sq. ft.161 N Glynn Street, Milledgeville, GA 31061
MLS# 10584223Listed by: Fickling Lake Country,LLC - New
 $499,000Active4 beds 4 baths2,823 sq. ft.
$499,000Active4 beds 4 baths2,823 sq. ft.122 Ivey Weaver Road Ne, Milledgeville, GA 31061
MLS# 10584055Listed by: Lake Water Living McLemore Realty - Coming Soon
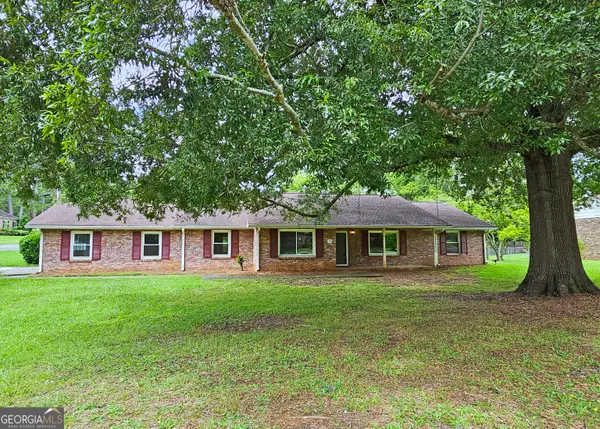 $249,500Coming Soon3 beds 2 baths
$249,500Coming Soon3 beds 2 baths1756 Stone Meadow Road, Milledgeville, GA 31061
MLS# 10583843Listed by: Stephens Development Group LLC - New
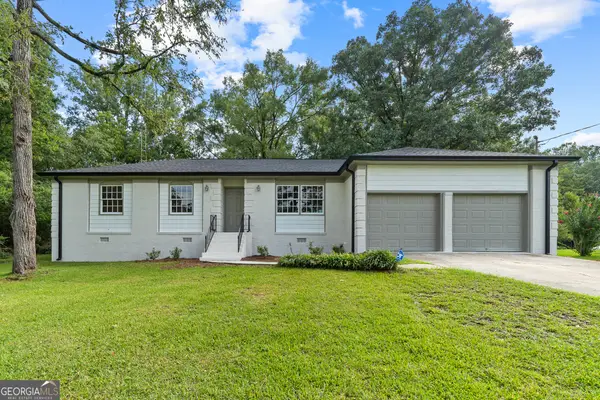 $259,900Active3 beds 2 baths1,510 sq. ft.
$259,900Active3 beds 2 baths1,510 sq. ft.172 Laverne Circle Sw, Milledgeville, GA 31061
MLS# 10583808Listed by: Dwelli - New
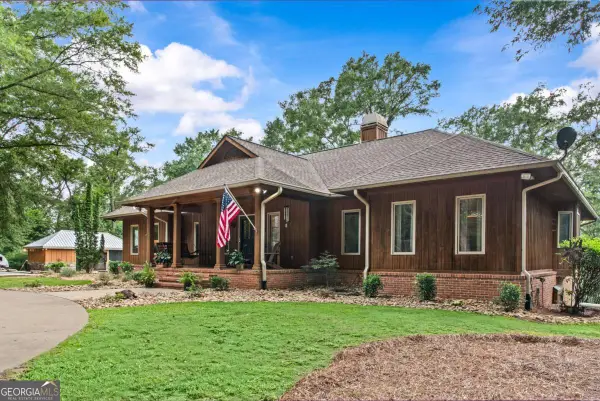 $949,000Active5 beds 4 baths4,354 sq. ft.
$949,000Active5 beds 4 baths4,354 sq. ft.200 Old Country Club Road Ne, Milledgeville, GA 31061
MLS# 10583787Listed by: HRP Realty - New
 $198,000Active3 beds 2 baths1,980 sq. ft.
$198,000Active3 beds 2 baths1,980 sq. ft.115 Village Way Nw, Milledgeville, GA 31061
MLS# 10583717Listed by: TREBOR REAL ESTATE SOLUTIONS - New
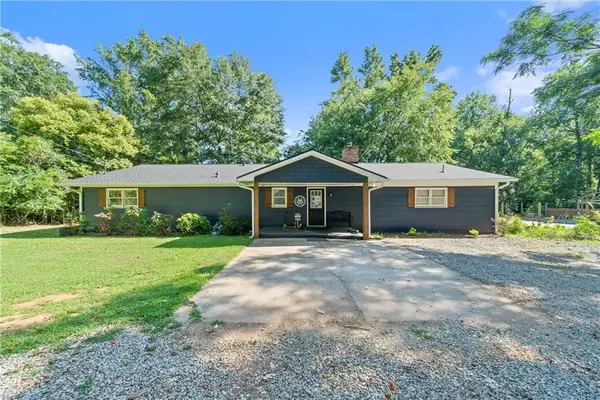 $835,000Active4 beds 3 baths1,494 sq. ft.
$835,000Active4 beds 3 baths1,494 sq. ft.103 Christy Lane Nw, Milledgeville, GA 31061
MLS# 7623076Listed by: ALGIN REALTY, INC. - New
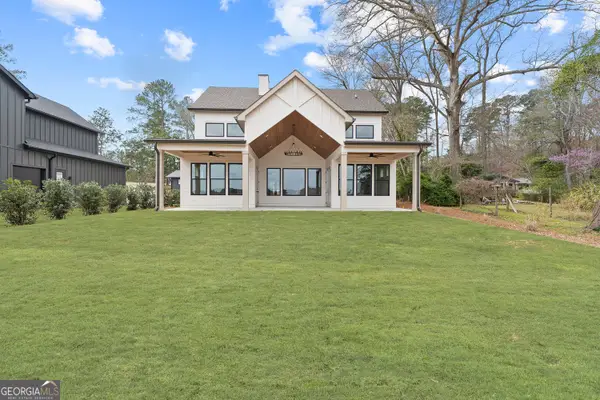 $1,899,000Active4 beds 4 baths3,630 sq. ft.
$1,899,000Active4 beds 4 baths3,630 sq. ft.191 E Lakeview Drive Ne #B, Milledgeville, GA 31061
MLS# 10582747Listed by: HRP Realty - New
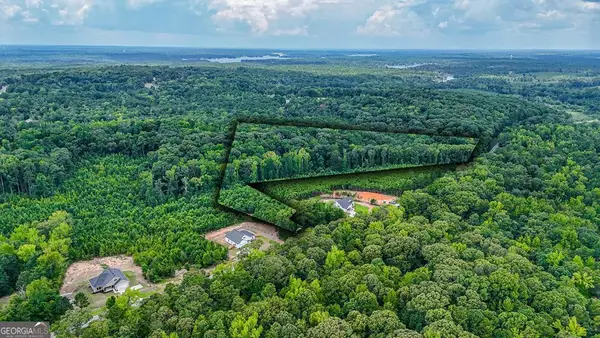 $36,000Active4.33 Acres
$36,000Active4.33 Acres124 Gumm Cemetary Road, Milledgeville, GA 31061
MLS# 10582594Listed by: Lake Water Living McLemore Realty
