10155 Cedar Ridge Drive, Milton, GA 30004
Local realty services provided by:Better Homes and Gardens Real Estate Jackson Realty
10155 Cedar Ridge Drive,Milton, GA 30004
$6,875,000
- 8 Beds
- 10 Baths
- 12,253 sq. ft.
- Single family
- Active
Listed by: julie allan
Office: ansley real estate
MLS#:10643610
Source:METROMLS
Price summary
- Price:$6,875,000
- Price per sq. ft.:$561.09
- Monthly HOA dues:$125
About this home
Stunning Estate on a large, beautifully private lot in gated Mayfair Estates subdivision. This to-be-built home is planned for construction by OBIE Award winning Builder, Perry Custom Homes. Custom home will be beautifully appointed and built to the highest level of construction quality including upgraded spray foam insulation, upgraded trim, upgraded hardwood flooring, upgraded cabinetry, upgraded lighting, and upgraded plumbing fixtures . The open Foyer leads immediately to the Stairway Foyer with a view of all three levels. Wonderful 'flex' space could be used as an office, piano room, additional Dining Room, or additional entertainment area. Spectacular gourmet Kitchen includes custom-made cabinetry, large island with a breakfast bar, top-of-the-line appliances, built-in coffee bar, back prep Kitchen/service pantry, door out to grilling area on back veranda, and a large Dining Area. This is all open to the Great Room with a fireplace , glass wine closet, and large slider doors that open out to the back veranda sitting area with fire table and outdoor dining space, and bar. Spacious but private office area is located off the Great Room and Stairway Foyer. Luxurious main level Owners Suite has private access to the office area (which could also be used as an exercise room), and includes a private Owners Bathroom with spa shower and soaking tub, and enormous Owners Closet with custom built-ins, packing table, and private Laundry closet. Owner's Closet is two floors and has private access to seasonal closet and additional space for expansion. Also located on the main level are two additional spacious bedroom suites, each with a private bathroom and walk-in closet with built-ins. A large Utility Room/Task Room is located on the main level. Preplanned elevator shaft accesses all three floors of house. Upper level of house is phenomenal and features a very large Family/Media/Game Room, another flex space for office/ entertaining/or additional Bedroom with full bathroom, a seasonal storage closet, two spacious bedroom suites each with private bathroom and walk-in closet, and enormous areas for future storage space. The terrace level is exquisite and includes a large wine cellar, Family Room with fireplace, Billiards Room, beautiful bar area with additional Kitchen, spacious Theater Room, Exercise Room/Bedroom with full bathroom, Craft/Yoga/Meditation Room, and additional office space/potential golf simulator room, and one more large Bedroom with private bathroom and walk-in closet. Backyard has an amazing saltwater swimming pool with tanning ledge and bubbler, as well as a hot tub with waterfall. Spacious, level backyard is perfect for entertaining. This amazing home has a six car garage, additional parking space and wonderful privacy. Gated community. 1/2 mile from grocery store. Great Schools. Country Club Memberships available at The Manor Golf & Country Club, if desired. Custom home can be built with a walk-out basement level or walk-out from the main level. This spectacular plan is ready to built on Lot 4 of Mayfair Estates. Photos reflect builder's finished product.
Contact an agent
Home facts
- Year built:2024
- Listing ID #:10643610
- Updated:January 23, 2026 at 11:58 AM
Rooms and interior
- Bedrooms:8
- Total bathrooms:10
- Full bathrooms:8
- Half bathrooms:2
- Living area:12,253 sq. ft.
Heating and cooling
- Cooling:Electric, Zoned
- Heating:Forced Air, Natural Gas
Structure and exterior
- Roof:Composition
- Year built:2024
- Building area:12,253 sq. ft.
- Lot area:1.86 Acres
Schools
- High school:Milton
- Middle school:Northwestern
- Elementary school:Birmingham Falls
Utilities
- Water:Public, Water Available
- Sewer:Septic Tank
Finances and disclosures
- Price:$6,875,000
- Price per sq. ft.:$561.09
- Tax amount:$4,990 (2023)
New listings near 10155 Cedar Ridge Drive
- New
 $584,900Active4 beds 4 baths2,800 sq. ft.
$584,900Active4 beds 4 baths2,800 sq. ft.12801 Doe Drive, Alpharetta, GA 30004
MLS# 7708157Listed by: QUICKSILVER REALTY, INC. - New
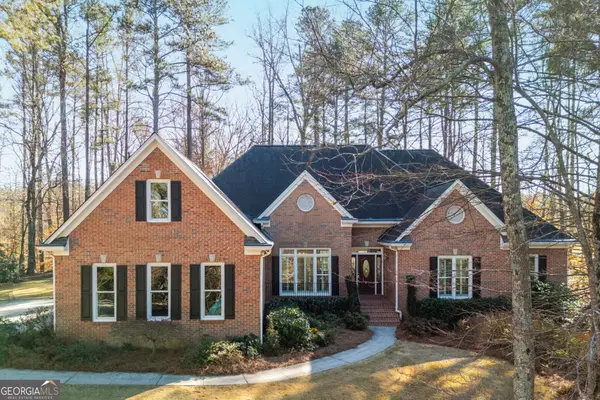 $925,000Active4 beds 4 baths3,337 sq. ft.
$925,000Active4 beds 4 baths3,337 sq. ft.530 Kings County Court, Milton, GA 30004
MLS# 10677319Listed by: Ansley Real Estate - New
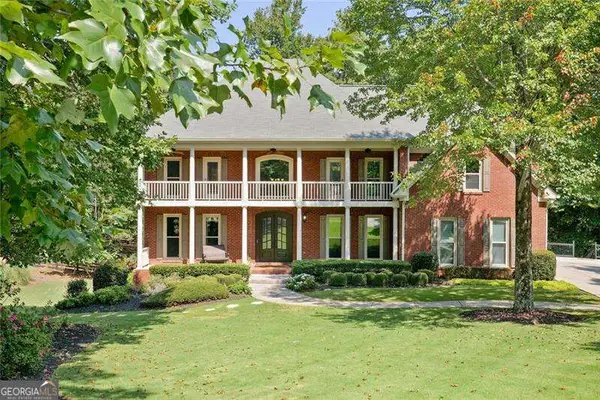 $1,250,000Active5 beds 7 baths5,402 sq. ft.
$1,250,000Active5 beds 7 baths5,402 sq. ft.160 Stone Orchard Court, Alpharetta, GA 30004
MLS# 10677191Listed by: Keller Williams Realty Consultants - Coming Soon
 $2,500,000Coming Soon7 beds 7 baths
$2,500,000Coming Soon7 beds 7 baths55 Providence Plantation Drive, Alpharetta, GA 30004
MLS# 10677235Listed by: Keller Williams Rlty Atl. Part - New
 $735,000Active4 beds 3 baths2,414 sq. ft.
$735,000Active4 beds 3 baths2,414 sq. ft.110 Crabapple Way, Alpharetta, GA 30004
MLS# 10676897Listed by: eXp Realty - New
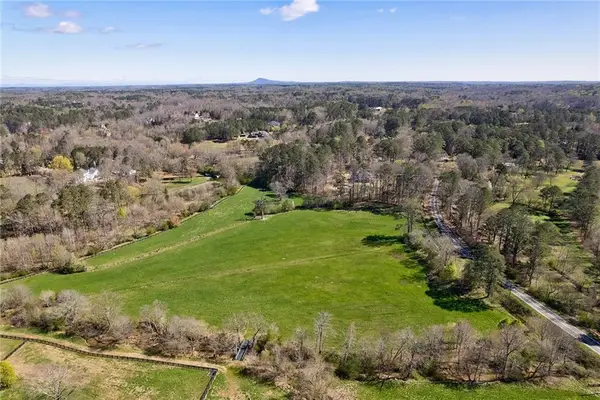 $1,995,000Active18.79 Acres
$1,995,000Active18.79 Acres0 Hopewell Road, Milton, GA 30004
MLS# 7707364Listed by: ATLANTA FINE HOMES SOTHEBY'S INTERNATIONAL - Coming Soon
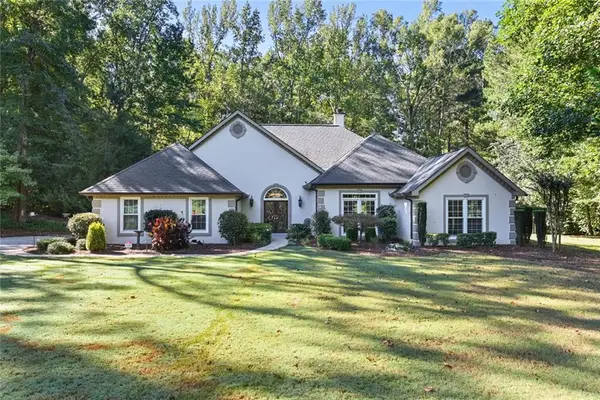 $899,000Coming Soon3 beds 3 baths
$899,000Coming Soon3 beds 3 baths14430 Wyndham Farms Drive, Milton, GA 30004
MLS# 7627664Listed by: HOMESMART - New
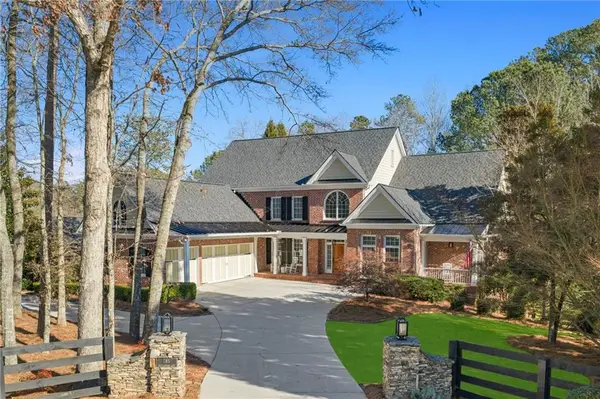 $1,350,000Active5 beds 5 baths7,048 sq. ft.
$1,350,000Active5 beds 5 baths7,048 sq. ft.785 Nettlebrook Lane, Milton, GA 30004
MLS# 7701520Listed by: ATLANTA FINE HOMES SOTHEBY'S INTERNATIONAL - New
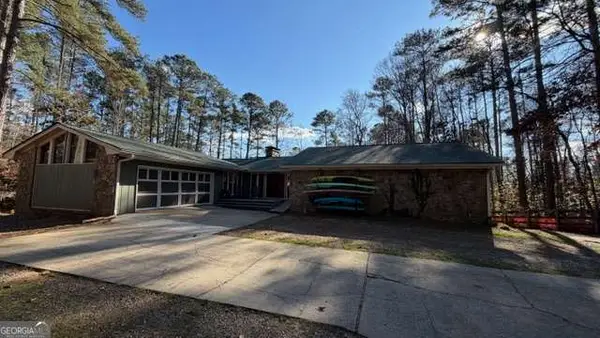 $849,900Active4 beds 3 baths3,395 sq. ft.
$849,900Active4 beds 3 baths3,395 sq. ft.2345 Bethany Bend, Milton, GA 30004
MLS# 10674796Listed by: Atlanta Communities - New
 $849,900Active4 beds 3 baths3,395 sq. ft.
$849,900Active4 beds 3 baths3,395 sq. ft.2345 Bethany Bend, Alpharetta, GA 30004
MLS# 7702789Listed by: ATLANTA COMMUNITIES
