10210 Cedar Ridge Drive, Milton, GA 30004
Local realty services provided by:Better Homes and Gardens Real Estate Jackson Realty
10210 Cedar Ridge Drive,Milton, GA 30004
$3,995,000
- 6 Beds
- 8 Baths
- 7,604 sq. ft.
- Single family
- Active
Listed by: julie allan
Office: ansley real estate
MLS#:10643470
Source:METROMLS
Price summary
- Price:$3,995,000
- Price per sq. ft.:$525.38
- Monthly HOA dues:$125
About this home
Stunning New Construction by Santoro Custom Homes. This beautiful home has a thoughtfully designed floorplan and is loaded with upgraded appointments. The entry Foyer makes a statement with its beautiful curved staircase. On either side of the Foyer is an office and a flex room/Dining Room. A magnificent Kitchen, complete with large island, breakfast bar, top-of-the-line appliances, and a walk-in pantry/back kitchen area makes for easy entertaining because it opens to a large dining area, spacious Great Room with fireplace, and has slider doors that open out to a fabulous covered back veranda and pool. The large back veranda has a sitting area with firetable, dining area and grilling station. The luxurious main level Owners Suite overlooks a private backyard and includes a beautifully appointed Owners Bathroom with double vanities and a spa shower, as well as an enormous walk-in closet with built-ins. Beyond the Kitchen is an oversized utility room with desk area, mud room, back entry from motorcourt, and a pool bathroom. The upper level features four bedroom suites, each with a private bathroom and a walk-in closet, as well as a bonus room/game room/additional office. The basement level is accessed from the curved staircase to a wine wall, and includes a family room, billiards/game room with bar and an exercise room/6th bedroom with a full bath. There is also additional space in the basement level for future custom finishing. Four car garage. Private motorcourt. Flat level yard walk-out from the main level. Gated Community. Great School District. Close to shopping, restaurants, and easy access to GA400. Photos are representative of Builder's finished product.
Contact an agent
Home facts
- Year built:2025
- Listing ID #:10643470
- Updated:January 11, 2026 at 11:48 AM
Rooms and interior
- Bedrooms:6
- Total bathrooms:8
- Full bathrooms:6
- Half bathrooms:2
- Living area:7,604 sq. ft.
Heating and cooling
- Cooling:Central Air, Zoned
- Heating:Forced Air, Natural Gas
Structure and exterior
- Roof:Composition
- Year built:2025
- Building area:7,604 sq. ft.
- Lot area:1 Acres
Schools
- High school:Milton
- Middle school:Northwestern
- Elementary school:Birmingham Falls
Utilities
- Water:Public, Water Available
- Sewer:Septic Tank
Finances and disclosures
- Price:$3,995,000
- Price per sq. ft.:$525.38
- Tax amount:$4,682 (2024)
New listings near 10210 Cedar Ridge Drive
- New
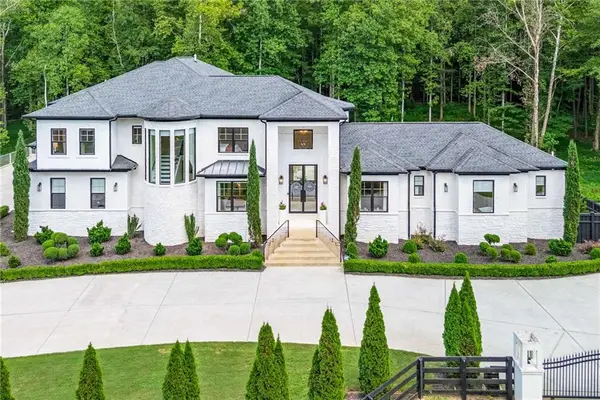 $3,599,000Active6 beds 8 baths9,155 sq. ft.
$3,599,000Active6 beds 8 baths9,155 sq. ft.14225 Birmingham Highway, Alpharetta, GA 30004
MLS# 7687708Listed by: ENGEL & VOLKERS ATLANTA - Open Sun, 12 to 2pmNew
 $1,400,000Active5 beds 6 baths5,914 sq. ft.
$1,400,000Active5 beds 6 baths5,914 sq. ft.3154 Chipping Wood Court, Milton, GA 30004
MLS# 10669172Listed by: Ansley Real Estate - New
 $4,300,000Active5 beds 7 baths
$4,300,000Active5 beds 7 baths15154 Hopewell Road, Milton, GA 30004
MLS# 10668670Listed by: PalmerHouse Properties - New
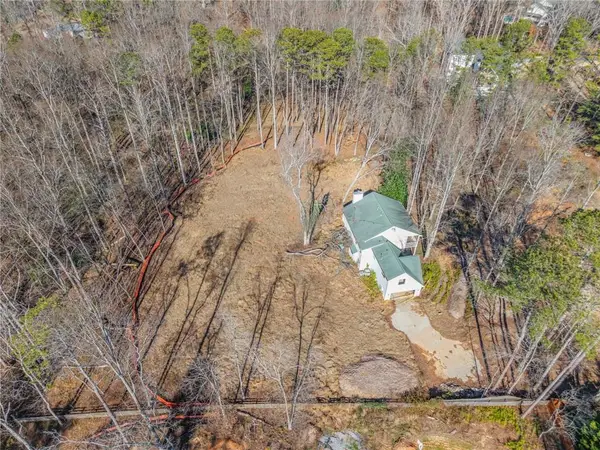 $660,000Active2.2 Acres
$660,000Active2.2 Acres16520 Hopewell Road, Alpharetta, GA 30004
MLS# 7701393Listed by: KELLER WILLIAMS NORTH ATLANTA - New
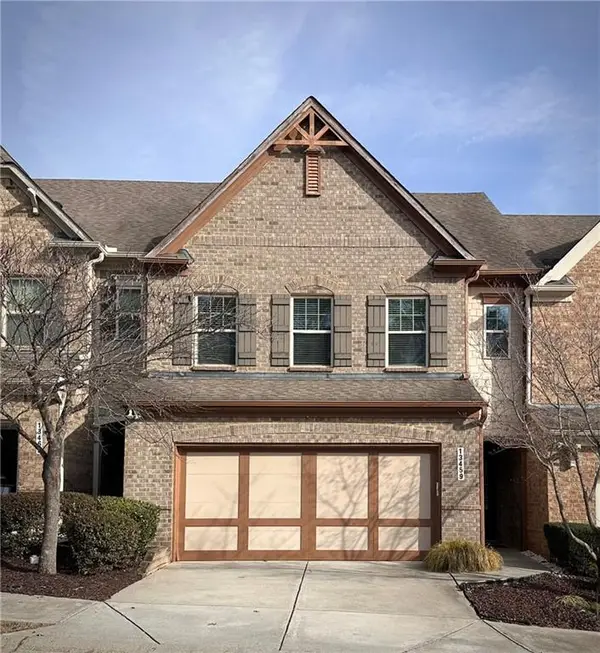 $535,000Active4 beds 4 baths2,383 sq. ft.
$535,000Active4 beds 4 baths2,383 sq. ft.13459 Gardiner Lane, Alpharetta, GA 30004
MLS# 7701124Listed by: SELLECT REALTY OF GEORGIA, LLC. - Coming Soon
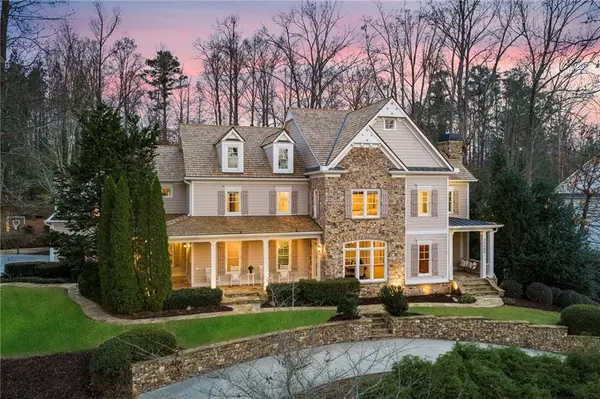 $2,900,000Coming Soon6 beds 8 baths
$2,900,000Coming Soon6 beds 8 baths13200 Owens Way, Milton, GA 30004
MLS# 7699214Listed by: ATLANTA FINE HOMES SOTHEBY'S INTERNATIONAL - Coming Soon
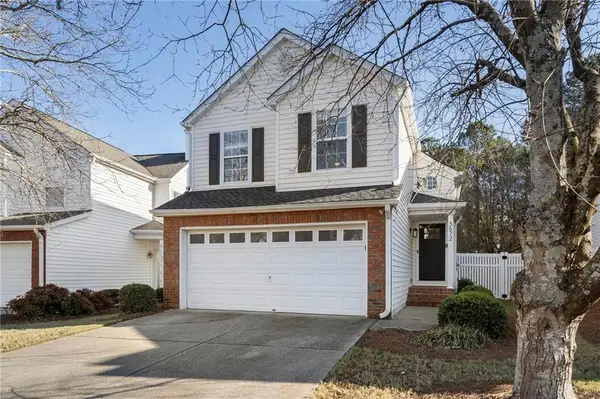 $475,000Coming Soon3 beds 3 baths
$475,000Coming Soon3 beds 3 baths3572 Avensong Village Circle, Alpharetta, GA 30004
MLS# 7691905Listed by: DORSEY ALSTON REALTORS - New
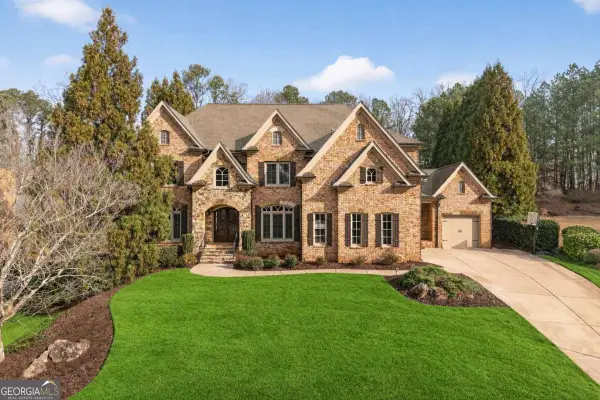 $1,599,000Active5 beds 7 baths
$1,599,000Active5 beds 7 baths455 Arcaro Drive, Alpharetta, GA 30004
MLS# 10667659Listed by: Compass - New
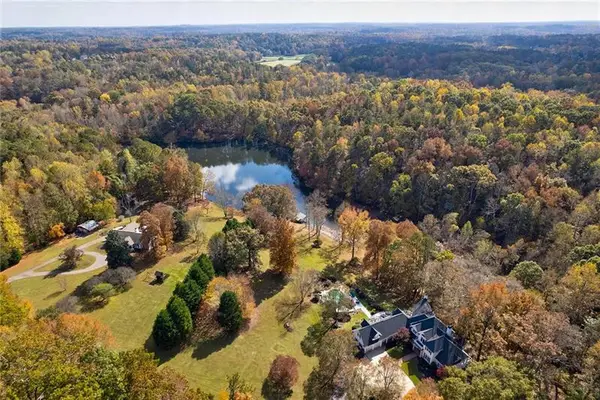 $7,000,000Active5 beds 6 baths7,516 sq. ft.
$7,000,000Active5 beds 6 baths7,516 sq. ft.1801 Birmingham Road, Milton, GA 30004
MLS# 7700384Listed by: ATLANTA FINE HOMES SOTHEBY'S INTERNATIONAL - New
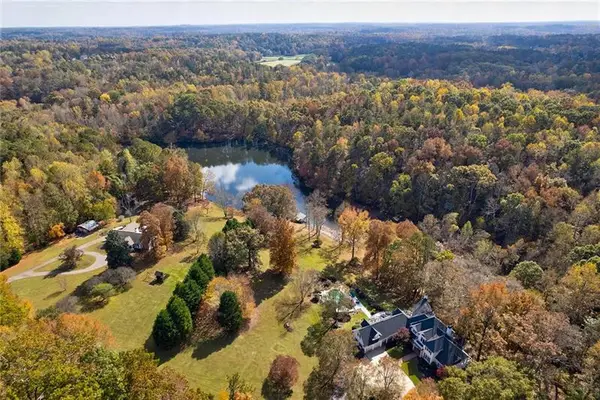 $7,000,000Active36 Acres
$7,000,000Active36 Acres1801 Birmingham Road, Milton, GA 30004
MLS# 7700407Listed by: ATLANTA FINE HOMES SOTHEBY'S INTERNATIONAL
