115 Von Lake Drive, Milton, GA 30004
Local realty services provided by:Better Homes and Gardens Real Estate Metro Brokers
115 Von Lake Drive,Milton, GA 30004
$2,325,000
- 5 Beds
- 6 Baths
- 7,416 sq. ft.
- Single family
- Active
Listed by: tori hughes
Office: lehigh realty, llc.
MLS#:7496445
Source:FIRSTMLS
Price summary
- Price:$2,325,000
- Price per sq. ft.:$313.51
- Monthly HOA dues:$70.83
About this home
Discover the perfect blend of luxury and customization with Lehigh Homes at Von Lake Estates. Situated on a sprawling 1-acre lot, this exclusive opportunity offers the flexibility to build using our thoughtfully designed plans or collaborate with our architect to create your dream home from the ground up. Our featured plan is a stunning 6,500+ sq. ft. modern farmhouse reverse ranch, complete with 5 bedrooms, 5.5 baths, a 3-car garage, and room to add a pool. Every detail of this home is crafted with precision, showcasing premium finishes such as custom cabinetry, detailed millwork, 5-inch white oak floors, 12 ft ceilings on main and a top-of-the-line appliance package. Located just minutes from downtown Alpharetta, the Crabapple area, Avalon, and top-rated schools, Von Lake offers an exclusive chance to build your dream home in one of North Fulton’s most desirable private neighborhoods. Contact us today to begin your journey to custom living at Von Lake!
Contact an agent
Home facts
- Year built:2025
- Listing ID #:7496445
- Updated:December 19, 2025 at 02:27 PM
Rooms and interior
- Bedrooms:5
- Total bathrooms:6
- Full bathrooms:5
- Half bathrooms:1
- Living area:7,416 sq. ft.
Heating and cooling
- Cooling:Ceiling Fan(s), Central Air, Zoned
- Heating:Central, Forced Air, Zoned
Structure and exterior
- Roof:Metal, Shingle
- Year built:2025
- Building area:7,416 sq. ft.
- Lot area:1 Acres
Schools
- High school:Cambridge
- Middle school:Northwestern
- Elementary school:Birmingham Falls
Utilities
- Water:Public, Water Available
- Sewer:Septic Tank
Finances and disclosures
- Price:$2,325,000
- Price per sq. ft.:$313.51
- Tax amount:$3,202 (2024)
New listings near 115 Von Lake Drive
- New
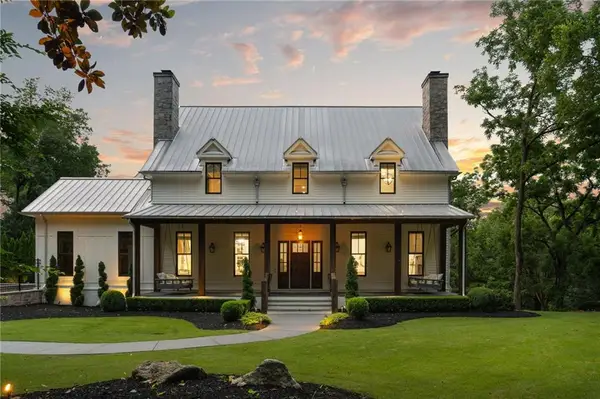 $3,700,000Active6 beds 8 baths9,082 sq. ft.
$3,700,000Active6 beds 8 baths9,082 sq. ft.13365 Hopewell Road, Milton, GA 30004
MLS# 7694203Listed by: COMPASS - New
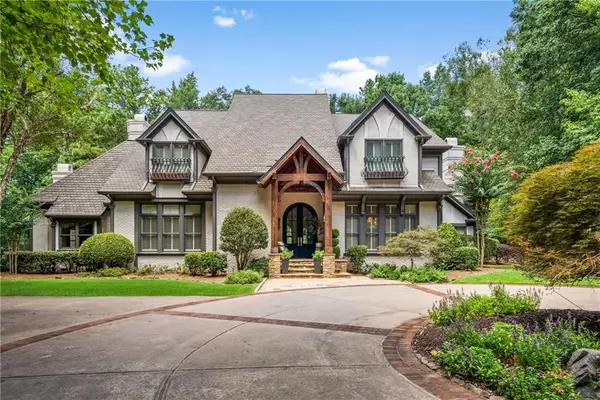 $3,299,000Active5 beds 7 baths8,267 sq. ft.
$3,299,000Active5 beds 7 baths8,267 sq. ft.1940 Dinsmore Road, Milton, GA 30004
MLS# 7694205Listed by: COMPASS - Open Sat, 1 to 4pmNew
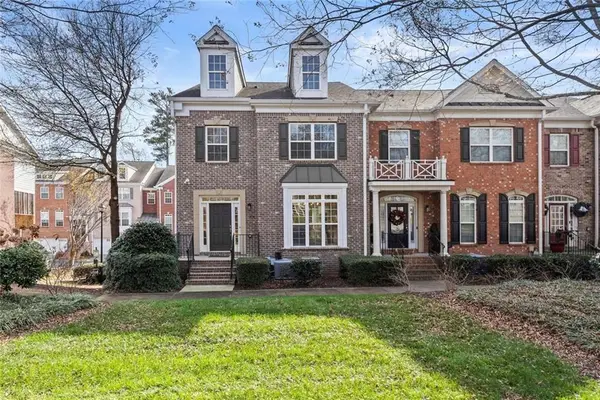 $525,000Active4 beds 4 baths2,720 sq. ft.
$525,000Active4 beds 4 baths2,720 sq. ft.3196 Buck Way, Alpharetta, GA 30004
MLS# 7693943Listed by: KELLER WILLIAMS NORTH ATLANTA - Open Sat, 1 to 4pmNew
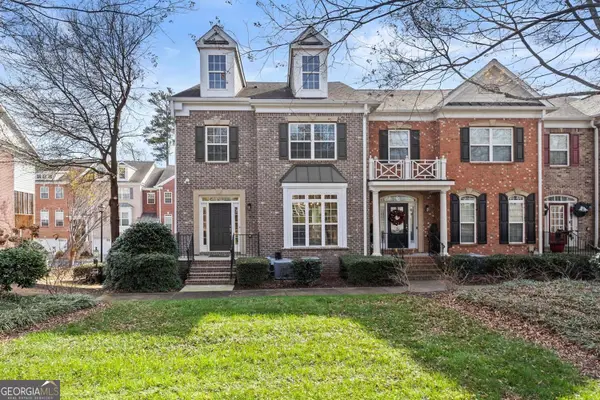 $525,000Active4 beds 4 baths2,720 sq. ft.
$525,000Active4 beds 4 baths2,720 sq. ft.3196 Buck Way, Milton, GA 30004
MLS# 10659506Listed by: Keller Williams Rlty.North Atl - New
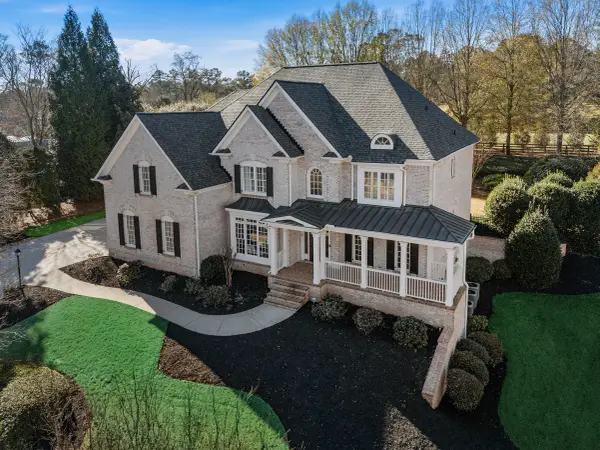 $1,900,000Active6 beds 6 baths6,524 sq. ft.
$1,900,000Active6 beds 6 baths6,524 sq. ft.699 Glenover Drive, Milton, GA 30004
MLS# 7688375Listed by: ATLANTA FINE HOMES SOTHEBY'S INTERNATIONAL - New
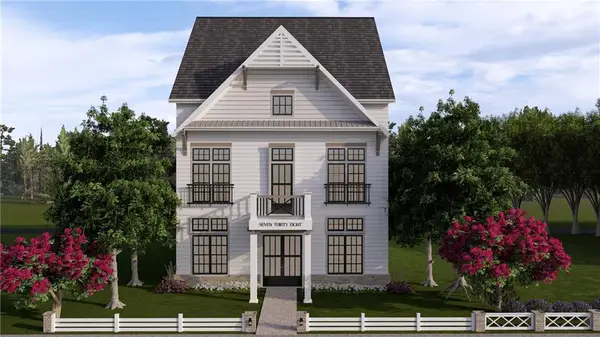 $1,643,725Active4 beds 6 baths3,857 sq. ft.
$1,643,725Active4 beds 6 baths3,857 sq. ft.253 Lask Lane, Milton, GA 30004
MLS# 7688912Listed by: ATLANTA FINE HOMES SOTHEBY'S INTERNATIONAL - New
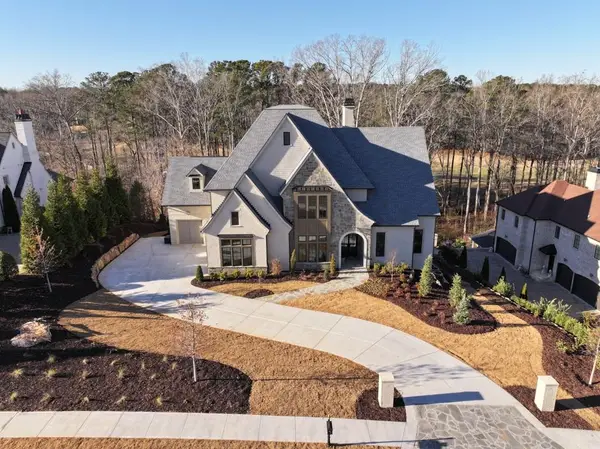 $4,399,900Active5 beds 5 baths10,535 sq. ft.
$4,399,900Active5 beds 5 baths10,535 sq. ft.3116 Balley Forrest Drive, Alpharetta, GA 30004
MLS# 7693189Listed by: KELLER WILLIAMS BUCKHEAD - Open Sat, 2 to 4pmNew
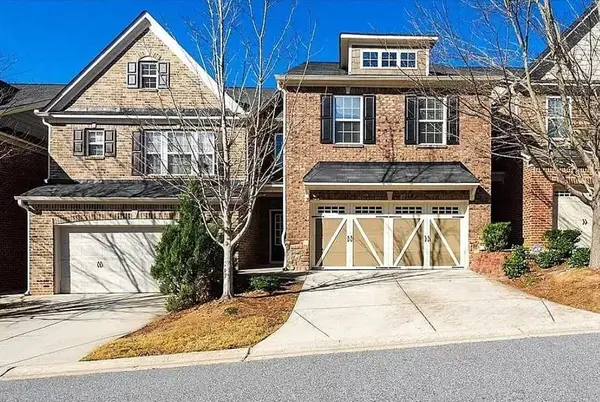 $494,000Active3 beds 3 baths2,274 sq. ft.
$494,000Active3 beds 3 baths2,274 sq. ft.13276 Warrensville Cove, Alpharetta, GA 30004
MLS# 7693402Listed by: KELLER WILLIAMS NORTH ATLANTA - New
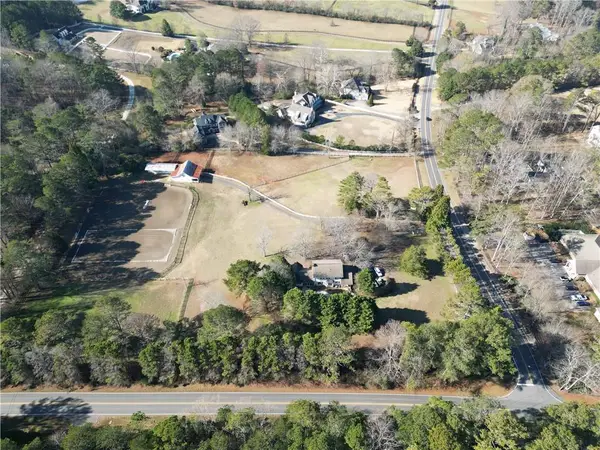 $2,300,000Active6.9 Acres
$2,300,000Active6.9 Acres655 Dorris Road, Milton, GA 30004
MLS# 7692454Listed by: KELLER WILLIAMS REALTY PARTNERS - New
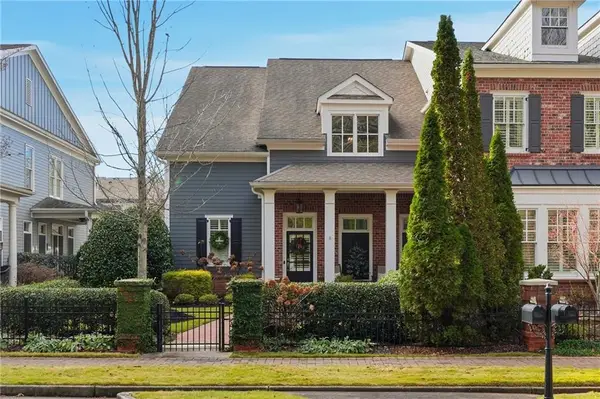 $919,000Active3 beds 3 baths3,520 sq. ft.
$919,000Active3 beds 3 baths3,520 sq. ft.12506 Broadwell Road, Milton, GA 30004
MLS# 7690671Listed by: THE REZERVE, LLC
