165 Oakhurst Leaf Drive, Milton, GA 30004
Local realty services provided by:Better Homes and Gardens Real Estate Metro Brokers
Listed by: janice kaya678-822-4473
Office: homesmart
MLS#:7605511
Source:FIRSTMLS
Price summary
- Price:$1,390,000
- Price per sq. ft.:$197.42
- Monthly HOA dues:$132
About this home
BEST LOCATION in MILTON! Close to all the conveniences for daily life and just one mile from vibrant Downtown Alpharetta, yet tucked away in a peaceful, sought-after Brookshade community. Enjoy top-rated Cambridge High, Hopewell Middle, & Summit Hill Elementary, all within one of the area’s lowest HOA neighborhoods. Welcome to Your Forever Home – Where Luxury Meets Lifestyle! Best Milton Location ~ Live just 5 Minutes from grocery and other vital conveniences and 1 mile from Vibrant Downtown Alpharetta! Rarely does a home like this become available! Set on nearly an acre of private, wooded land—with no future building behind—you’ll enjoy unmatched tranquility and entertaining spaces that will captivate guests and family alike. Few houses check all of these boxes - ample and unique spaces to entertain, work and relax including 5115 sq. ft. of gross interior living, Plus an additional 563 sq. ft of covered/screened-in outdoor living, and over 2349 sq. ft. in the Walk-Out finished terrace level, covered 2nd story decks, and two paver patios (one with a fire pit). This home has also been freshly painted!
Step inside and be wowed by soaring ceilings, timeless hardwood floors, and exquisite custom finishes from 10" cove moldings and 8" baseboards to a showstopping floor-to-ceiling stone fireplace in the welcoming great room. Over $270,000 has been invested in upgrades, including a new roof, ensuring your home is move-in ready and built to exceed today’s standards.
Perfect for families of all sizes, all five spacious bedrooms have luxury en suites —including a main-level suite ideal for guests or multi-generational living. Enjoy the chef’s kitchen with built-in full size double ovens together with a built-in full size microwave oven, a 5-burner gas cooktop, walk-in pantry, and stylish Butler’s pantry/coffee bar with sink. Entertain around three natural fireplaces that fill the home with warmth and character. The owner's retreat features a serene sitting area, private outdoor deck, and His & Her closets for ultimate convenience and a completely renovated spa bath with extra-large separate vanities and top of the line Restoration Hardware. This home has a completely renovated Laundry on the 2ND Level, a major convenience for busy families!
The expansive finished terrace level is an entertainer’s dream, boasting a full media room, wet bar, gym, workshop, pool/ping pong zone, and full bath—ideal for gatherings, play, or guests.
Location is unbeatable: Close to 19/400 and all the conveniences for daily life and just one mile from vibrant Downtown Alpharetta, yet tucked away in a peaceful, sought-after Brookshade community. Enjoy top-rated Cambridge High, Hopewell Middle, & Summit Hill Elementary, all within one of the area’s lowest HOA neighborhoods. Fabulous amenities include lighted tennis & pickleball courts, a sparkling pool with new built-in umbrellas, a playground, pavilion, clubhouse, a walking path in the woods, and so much green space!
Check out the list of updates which includes newer roof, gutters and major systems just to name a few. Don’t miss this rare opportunity to own the best home, in the best location, served by the best schools. Schedule your private tour today—make this house your home and start living your dream lifestyle today!
Contact an agent
Home facts
- Year built:2000
- Listing ID #:7605511
- Updated:November 19, 2025 at 02:52 PM
Rooms and interior
- Bedrooms:5
- Total bathrooms:6
- Full bathrooms:5
- Half bathrooms:1
- Living area:7,041 sq. ft.
Heating and cooling
- Cooling:Ceiling Fan(s), Central Air
- Heating:Forced Air
Structure and exterior
- Roof:Composition, Ridge Vents
- Year built:2000
- Building area:7,041 sq. ft.
- Lot area:0.92 Acres
Schools
- High school:Cambridge
- Middle school:Hopewell
- Elementary school:Summit Hill
Utilities
- Water:Public, Water Available
- Sewer:Public Sewer, Sewer Available
Finances and disclosures
- Price:$1,390,000
- Price per sq. ft.:$197.42
- Tax amount:$8,961 (2024)
New listings near 165 Oakhurst Leaf Drive
- New
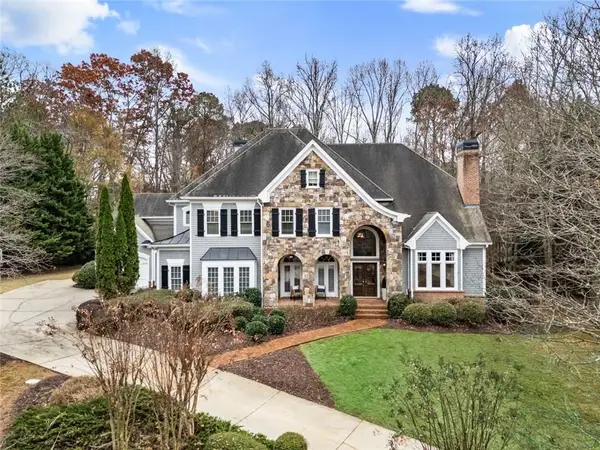 $1,900,000Active5 beds 6 baths5,600 sq. ft.
$1,900,000Active5 beds 6 baths5,600 sq. ft.15955 Meadow King Way, Milton, GA 30004
MLS# 7684778Listed by: BERKSHIRE HATHAWAY HOMESERVICES GEORGIA PROPERTIES - Coming Soon
 $1,600,000Coming Soon5 beds 6 baths
$1,600,000Coming Soon5 beds 6 baths14656 Timber Point, Milton, GA 30004
MLS# 7679363Listed by: HAMSTEAD REALTY - Open Sun, 2 to 4pmNew
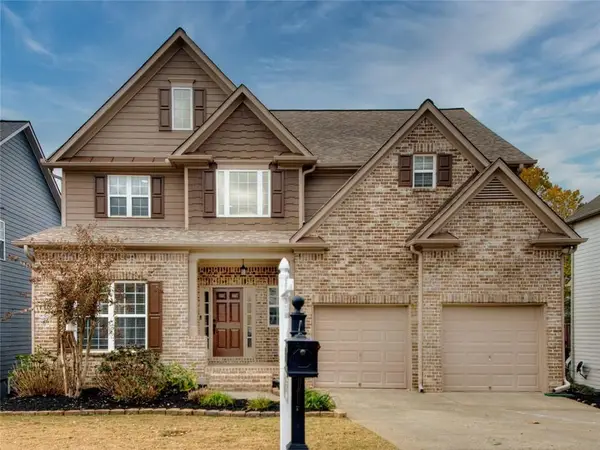 $825,000Active5 beds 3 baths3,780 sq. ft.
$825,000Active5 beds 3 baths3,780 sq. ft.13015 Morningpark Circle, Alpharetta, GA 30004
MLS# 7684470Listed by: BEAUTIFUL GEORGIA HOMES, LLC. - New
 $400,000Active3 beds 4 baths1,867 sq. ft.
$400,000Active3 beds 4 baths1,867 sq. ft.3301 Lathenview Court, Alpharetta, GA 30004
MLS# 7684426Listed by: BOLST, INC. - New
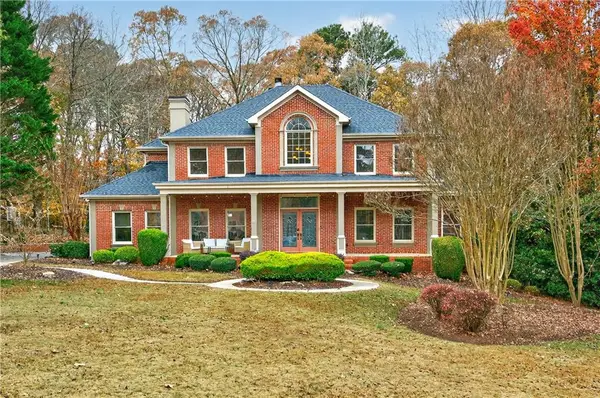 $1,000,000Active6 beds 6 baths5,484 sq. ft.
$1,000,000Active6 beds 6 baths5,484 sq. ft.120 Stone Orchard Court, Alpharetta, GA 30004
MLS# 7682563Listed by: KELLER WILLIAMS REALTY ATLANTA PARTNERS - New
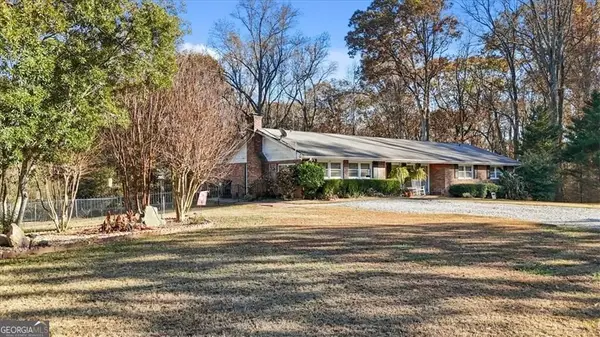 $799,000Active5 beds 4 baths3,286 sq. ft.
$799,000Active5 beds 4 baths3,286 sq. ft.13355 Holly Road, Roswell, GA 30075
MLS# 10646330Listed by: ERA Sunrise Realty - New
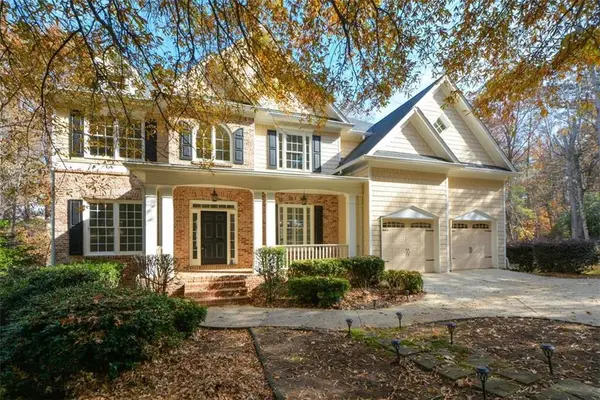 $975,000Active6 beds 6 baths5,462 sq. ft.
$975,000Active6 beds 6 baths5,462 sq. ft.815 Brickwood Lane, Milton, GA 30004
MLS# 7683134Listed by: PORCH LIGHT REALTY, LLC.  $2,890,000Active5 beds 7 baths5,274 sq. ft.
$2,890,000Active5 beds 7 baths5,274 sq. ft.15260 Thompson Oak Road, Milton, GA 30004
MLS# 7679606Listed by: ATLANTA COMMUNITIES- New
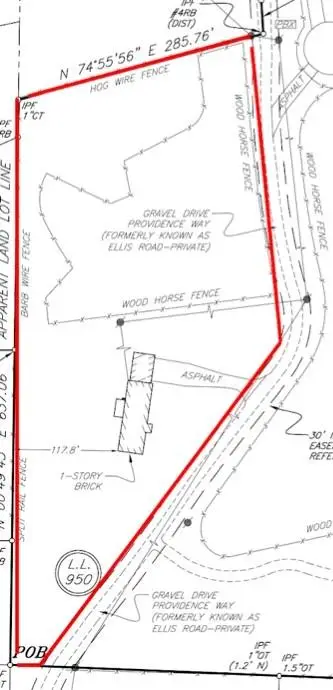 $1,050,000Active3.57 Acres
$1,050,000Active3.57 Acres0 Providence Way Rear, Alpharetta, GA 30004
MLS# 7682935Listed by: ENGEL & VOLKERS ATLANTA - Open Sun, 2 to 4pmNew
 $1,440,000Active6 beds 5 baths7,000 sq. ft.
$1,440,000Active6 beds 5 baths7,000 sq. ft.14535 Eighteenth Fairway, Milton, GA 30004
MLS# 7682916Listed by: SCHUERMAN & CHERIAN REALTY GROUP
