Local realty services provided by:Better Homes and Gardens Real Estate Metro Brokers
249 Lask Lane,Milton, GA 30004
$1,973,550
- 4 Beds
- 6 Baths
- 4,449 sq. ft.
- Single family
- Pending
Listed by: ashley smith, dana zaworski404-734-6322
Office: atlanta fine homes sotheby's international
MLS#:7667598
Source:FIRSTMLS
Price summary
- Price:$1,973,550
- Price per sq. ft.:$443.59
- Monthly HOA dues:$325
About this home
Introducing Echo at Crabapple by Arkan Homes, an exquisite collection of 23 custom-crafted luxury single family estates nestled within the
timeless charm of Downtown Crabapple in Milton—one of Georgia’s most prestigious and picturesque locales. Surrounded by rolling
countryside and equestrian estates, this boutique community blends classic Southern grace with contemporary sophistication, offering
unmatched access to top-rated schools, fine dining, and the upscale conveniences of Alpharetta, Avalon, Roswell, and Atlanta. Every
residence is architecturally distinct, with 360-degree design intention—from beautifully landscaped and irrigated grounds to bespoke
elevations, rounded gutters, and carriage-style steel garage doors. Seamless indoor-outdoor living is at the heart of each home, with
options like rooftop terraces, side courtyards, expansive covered and open-air decks, and dramatic outdoor fireplaces creating a haven for
both relaxation and entertaining. Inside, luxurious finishes abound: soaring 10-foot ceilings on the terrace and main levels, wide-plank
engineered hardwood floors, elegant accent walls, multi-slide and French doors, frameless showers, and discreet hydraulic elevators ensure
effortless living across all levels. The chef’s kitchen is a true showpiece—anchored by massive quartz islands, JennAir appliance suites,
custom hood designs, open shelving, and a separate scullery equipped with a prep station and second dishwasher. Spa-inspired primary
suites feature tray ceilings, freestanding soaking tubs, rain showers, large-format tiles, Delta designer fixtures, and personalized walk-in
closet designs. Modern comfort is elevated by smart home features including dual 50-gallon water heaters, Carrier HVAC with digital
thermostats, in-wall pest control, and curated designer lighting. LOT 6 features the Laurel floor plan, serving as the community’s model home and a stunning showcase of elevated design and thoughtful craftsmanship across three spacious levels. Upon entry, you’re welcomed by a versatile office or flex space, perfectly suited for a study or creative workspace. Just off to the left is a guest bedroom with a full bath, offering comfort and privacy for visitors. This level also includes a mudroom with custom lockers and cabinetry, as well as access to the three-car garage. Upstairs on the main level, the home opens to a chef-inspired kitchen complete with a large island, scullery, and a separate dining area designed for gathering and entertaining. The kitchen overlooks the family room, which is highlighted by built-in bookcases and a fireplace. Expansive bi-fold doors lead to a deck, creating a seamless indoor-outdoor living experience. Also located on this level is the primary suite, featuring a luxurious spa-like bath and elegant finishes throughout. The third floor offers two additional bedrooms, each with its own en-suite bath, plus a flex space ideal for a movie room, office, or lounge area. This space opens to a rooftop terrace complete with a fireplace and gas hookup—perfect for a grill or outdoor kitchen, allowing you to enjoy stunning views and open-air entertaining year-round. Residents of Echo at Crabapple enjoy exclusive community amenities, including a private dog park, gathering green, and a thoughtfully designed garden space. Welcome home!
Contact an agent
Home facts
- Year built:2025
- Listing ID #:7667598
- Updated:January 28, 2026 at 08:18 AM
Rooms and interior
- Bedrooms:4
- Total bathrooms:6
- Full bathrooms:4
- Half bathrooms:2
- Living area:4,449 sq. ft.
Heating and cooling
- Cooling:Central Air, Zoned
- Heating:Central, Natural Gas
Structure and exterior
- Roof:Composition
- Year built:2025
- Building area:4,449 sq. ft.
- Lot area:0.09 Acres
Schools
- High school:Milton - Fulton
- Middle school:Northwestern
- Elementary school:Crabapple Crossing
Utilities
- Water:Public, Water Available
- Sewer:Public Sewer, Sewer Available
Finances and disclosures
- Price:$1,973,550
- Price per sq. ft.:$443.59
New listings near 249 Lask Lane
- Coming Soon
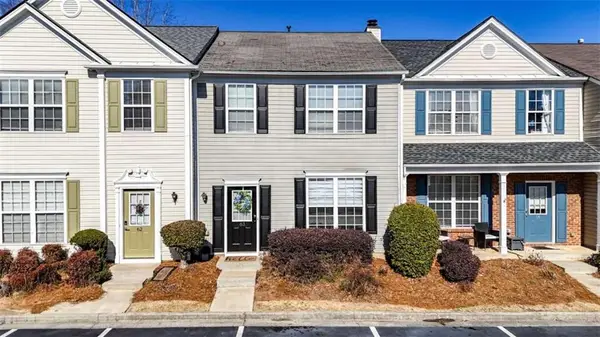 $385,000Coming Soon3 beds 3 baths
$385,000Coming Soon3 beds 3 baths13300 Morris Road #63, Alpharetta, GA 30004
MLS# 7711591Listed by: KELLER WILLIAMS REALTY SIGNATURE PARTNERS - New
 $1,500,000Active6 beds 5 baths5,086 sq. ft.
$1,500,000Active6 beds 5 baths5,086 sq. ft.10060 Peaks Parkway, Milton, GA 30004
MLS# 7711783Listed by: ANSLEY REAL ESTATE| CHRISTIE'S INTERNATIONAL REAL ESTATE - New
 $1,375,000Active6 beds 6 baths7,152 sq. ft.
$1,375,000Active6 beds 6 baths7,152 sq. ft.715 Crown Cove, Milton, GA 30004
MLS# 10681674Listed by: Ansley Real Estate - Coming Soon
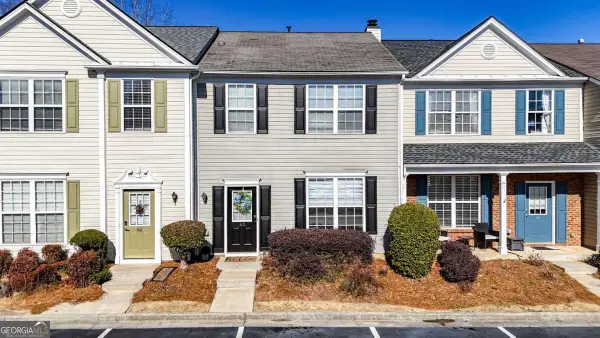 $385,000Coming Soon3 beds 3 baths
$385,000Coming Soon3 beds 3 baths13300 Morris Road #63, Alpharetta, GA 30004
MLS# 10681606Listed by: Keller Williams Realty - New
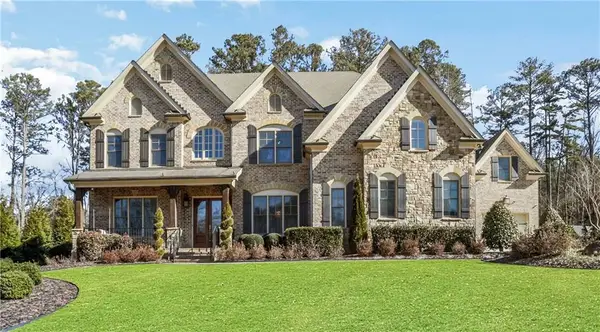 $1,750,000Active5 beds 7 baths6,237 sq. ft.
$1,750,000Active5 beds 7 baths6,237 sq. ft.16885 Quayside Drive, Milton, GA 30004
MLS# 7710930Listed by: KELLER WILLIAMS REALTY CITYSIDE - Open Sat, 12 to 2pmNew
 $850,000Active4 beds 5 baths3,419 sq. ft.
$850,000Active4 beds 5 baths3,419 sq. ft.2140 Country Ridge Road, Alpharetta, GA 30004
MLS# 7702627Listed by: KELLER WILLIAMS RLTY, FIRST ATLANTA - New
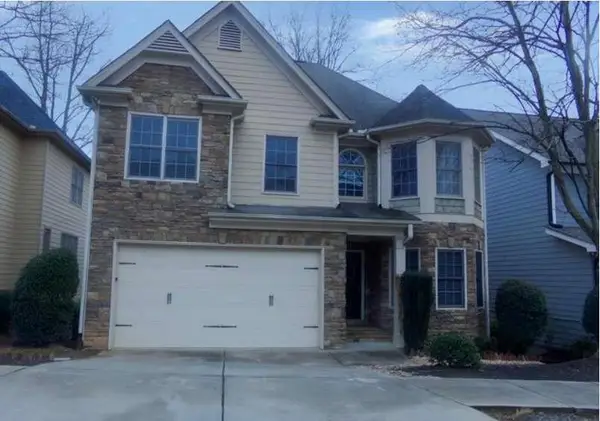 $680,000Active4 beds 3 baths
$680,000Active4 beds 3 baths275 Water Oak Place, Milton, GA 30009
MLS# 7710464Listed by: DAWSON'S REALTY & MORTGAGE'S, INC. - New
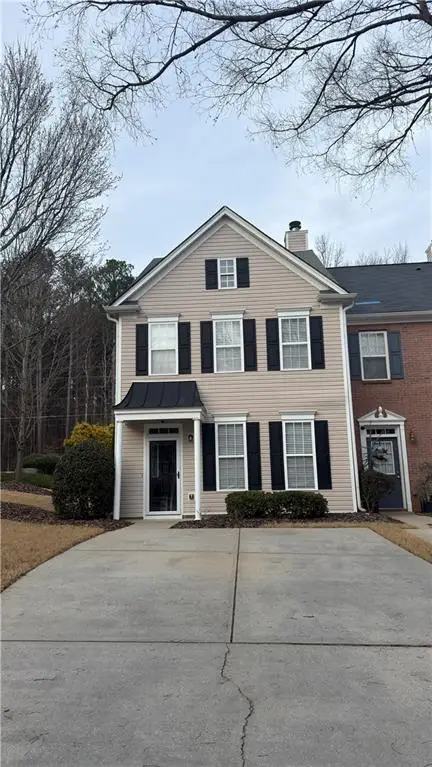 $404,900Active2 beds 3 baths1,520 sq. ft.
$404,900Active2 beds 3 baths1,520 sq. ft.500 Gale Court, Alpharetta, GA 30004
MLS# 7710493Listed by: VIRTUAL PROPERTIES REALTY.COM - New
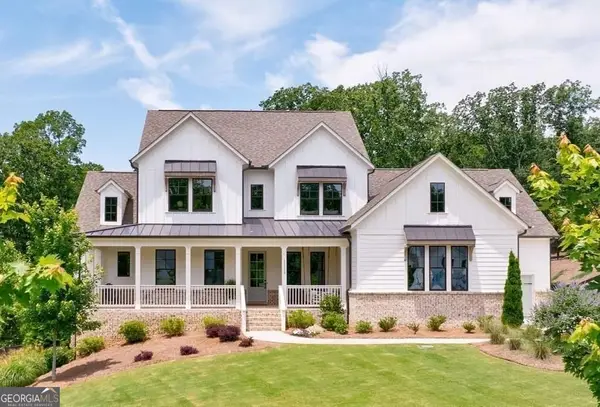 $1,625,000Active5 beds 5 baths4,118 sq. ft.
$1,625,000Active5 beds 5 baths4,118 sq. ft.15755 Burdette Court, Milton, GA 30004
MLS# 10680188Listed by: Berkshire Hathaway HomeServices Georgia Properties - New
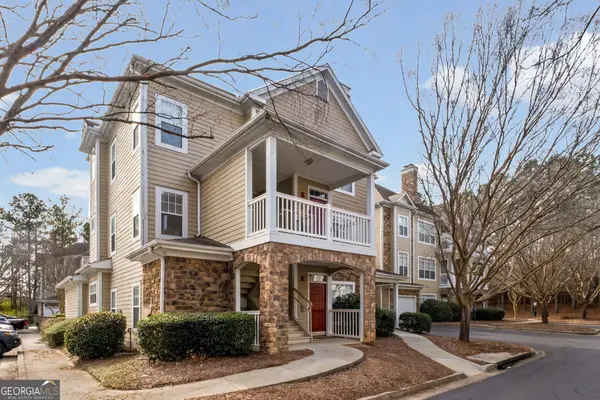 $399,000Active3 beds 2 baths1,925 sq. ft.
$399,000Active3 beds 2 baths1,925 sq. ft.721 Sandringham Drive #721, Milton, GA 30004
MLS# 10680178Listed by: Keller Williams Rlty Atl. Part

