2580 Burgess Circle, Milton, GA 30004
Local realty services provided by:Better Homes and Gardens Real Estate Metro Brokers
2580 Burgess Circle,Milton, GA 30004
$1,345,000
- 5 Beds
- 4 Baths
- 3,141 sq. ft.
- Single family
- Pending
Listed by: jenny doyle404-840-7354
Office: atlanta fine homes sotheby's international
MLS#:7640282
Source:FIRSTMLS
Price summary
- Price:$1,345,000
- Price per sq. ft.:$428.21
About this home
Tucked away behind a gated entrance, this Cape Cod–style home offers timeless charm and modern updates on 3.8± private acres with a sparkling pool. Newly added, board and batten siding, dormer windows and a brick walkway to a gorgeous front porch create a classic first impression, complemented by a new roof, driveway and exterior doors installed in 2020.
Light-filled living spaces showcase hardwood floors and upgrades throughout showcase a seamless blend of traditional character and thoughtful renovations. The chef's kitchen features stainless steel appliances, a double wall oven, farmhouse center prep island, gas cooktop, and a breakfast bar that opens to the fireside family room. A soaring cathedral ceiling, a wood-burning fireplace, French doors to the private back deck and a wet bar set the stage for gathering. A bright sunroom with French doors also opens to the rear deck for a nice cozy back room on main. Oversized main level fireside spacious dining room provides the perfect setting for formal entertaining and is an optional third living space on main level.
The main-level primary suite is filled with natural light and offers two closets, luxurious bathroom with dual vanities separated by a linen tower and a seamless glass shower. A powder room completes the main level. Upstairs, three bedrooms share a renovated bathroom, and enjoy access to a central loft-style common area perfect for an office or guest/upper level living or play space.
The terrace level extends the living space with a recreation room that opens through French doors to the pool as well as back room currently used as gym. This level also includes a large bedroom and a beautifully appointed full bathroom finished with marble tile and a seamless glass shower that opens to screened lower patio.
Outdoor living is equally inviting with a resort-style pool featuring a tanning ledge and a generous surrounding pool deck that easily accommodates both loungers and seating areas. Beyond the pool, a flat grassy lawn and a fire pit provide spaces for play and relaxation. A charming, screened porch off the main level offers a breezy retreat and connects directly to the backyard and pool through stairs. Creative living and dining spaces include large pool decking, upper play space/dining area and charming adjacent fire pit zone. The home is surrounded in privacy and there is a back lower creek for charm or play.
Every detail has been thoughtfully maintained and updated, from the designer-quality bathroom renovations to the Elfa-organized closets throughout. The detached two-car garage provides ample storage, and all HVAC units were replaced between 2018 and 2020. Additional updates include a new pool pump, a gated entrance and a new water filtration and softener system.
Located in the Cambridge High School, this serene retreat offers complete privacy while remaining convenient to downtown Crabapple, Alpharetta, Avalon, GA-400, highly rated schools. Walk to Bell Memorial Park, fields, amazing playground and many wooded walking trails as well as walk to popular Bloom Roadside for morning coffee/donuts or burgers and fries (veggie ones too). Welcome home!
Contact an agent
Home facts
- Year built:1988
- Listing ID #:7640282
- Updated:December 20, 2025 at 08:37 AM
Rooms and interior
- Bedrooms:5
- Total bathrooms:4
- Full bathrooms:3
- Half bathrooms:1
- Living area:3,141 sq. ft.
Heating and cooling
- Cooling:Heat Pump, Zoned
- Heating:Heat Pump, Propane
Structure and exterior
- Roof:Composition
- Year built:1988
- Building area:3,141 sq. ft.
- Lot area:3.82 Acres
Schools
- High school:Cambridge
- Middle school:Hopewell
- Elementary school:Summit Hill
Utilities
- Water:Water Available, Well
- Sewer:Septic Tank
Finances and disclosures
- Price:$1,345,000
- Price per sq. ft.:$428.21
- Tax amount:$11,983 (2024)
New listings near 2580 Burgess Circle
- New
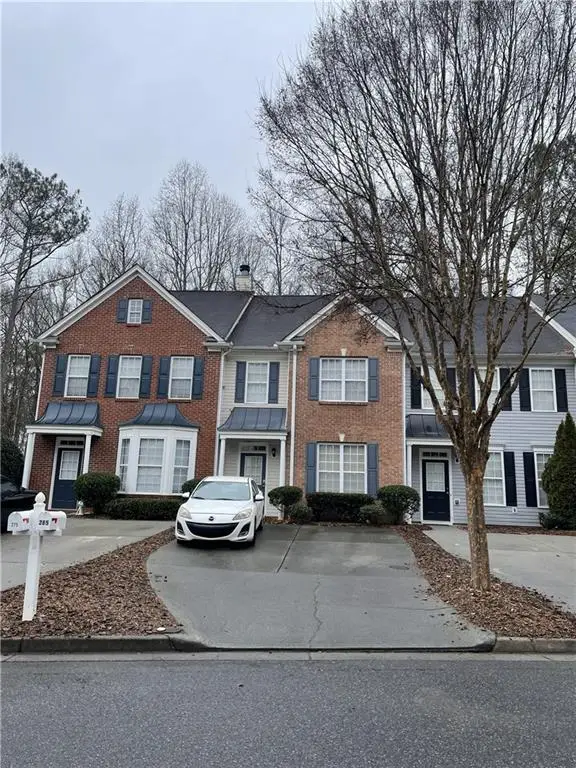 $330,000Active3 beds 3 baths1,560 sq. ft.
$330,000Active3 beds 3 baths1,560 sq. ft.265 Galecrest Drive, Milton, GA 30004
MLS# 7694090Listed by: TREND ATLANTA REALTY, INC. - New
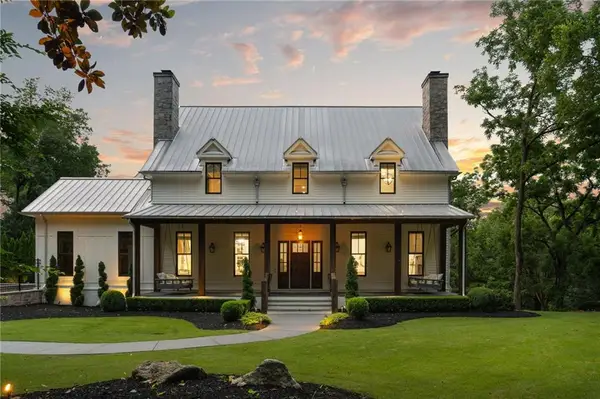 $3,700,000Active6 beds 8 baths9,082 sq. ft.
$3,700,000Active6 beds 8 baths9,082 sq. ft.13365 Hopewell Road, Milton, GA 30004
MLS# 7694203Listed by: COMPASS - New
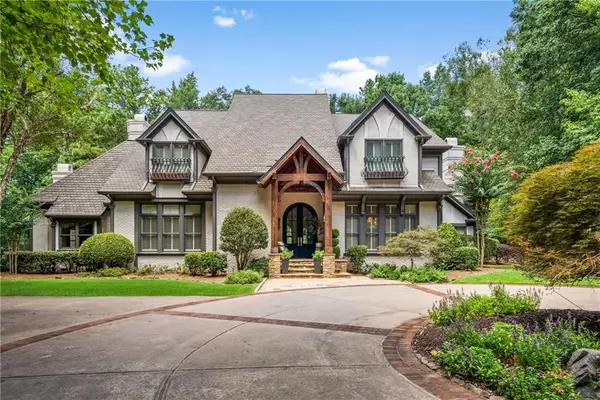 $3,299,000Active5 beds 7 baths8,267 sq. ft.
$3,299,000Active5 beds 7 baths8,267 sq. ft.1940 Dinsmore Road, Milton, GA 30004
MLS# 7694205Listed by: COMPASS - Open Sun, 1 to 4pmNew
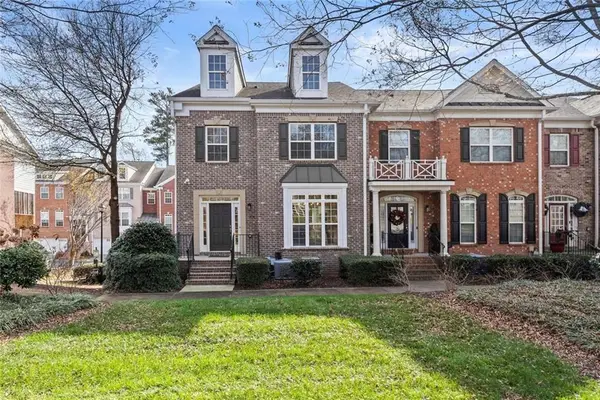 $525,000Active4 beds 4 baths2,720 sq. ft.
$525,000Active4 beds 4 baths2,720 sq. ft.3196 Buck Way, Alpharetta, GA 30004
MLS# 7693943Listed by: KELLER WILLIAMS NORTH ATLANTA - Open Sat, 1 to 4pmNew
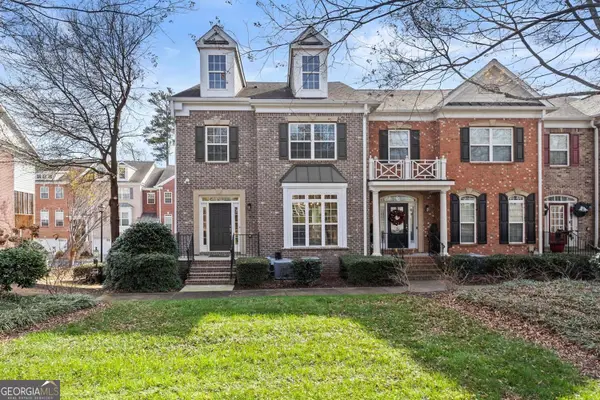 $525,000Active4 beds 4 baths2,720 sq. ft.
$525,000Active4 beds 4 baths2,720 sq. ft.3196 Buck Way, Milton, GA 30004
MLS# 10659506Listed by: Keller Williams Rlty.North Atl - New
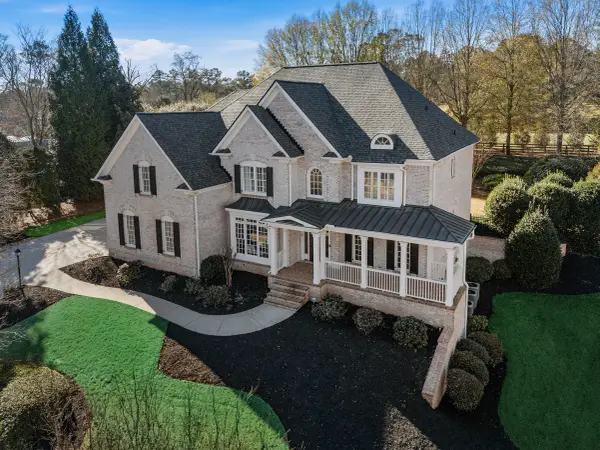 $1,900,000Active6 beds 6 baths6,524 sq. ft.
$1,900,000Active6 beds 6 baths6,524 sq. ft.699 Glenover Drive, Milton, GA 30004
MLS# 7688375Listed by: ATLANTA FINE HOMES SOTHEBY'S INTERNATIONAL - New
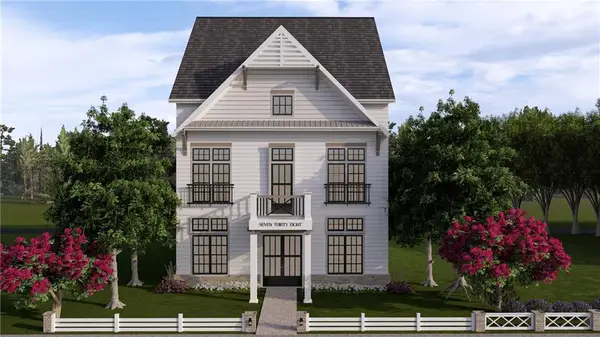 $1,643,725Active4 beds 6 baths3,857 sq. ft.
$1,643,725Active4 beds 6 baths3,857 sq. ft.253 Lask Lane, Milton, GA 30004
MLS# 7688912Listed by: ATLANTA FINE HOMES SOTHEBY'S INTERNATIONAL - New
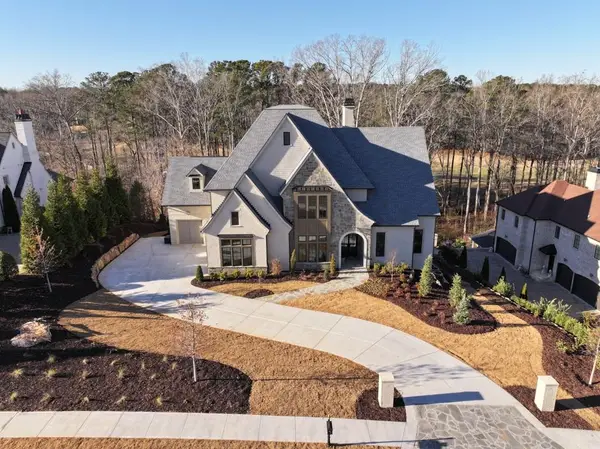 $4,399,900Active5 beds 5 baths10,535 sq. ft.
$4,399,900Active5 beds 5 baths10,535 sq. ft.3116 Balley Forrest Drive, Alpharetta, GA 30004
MLS# 7693189Listed by: KELLER WILLIAMS BUCKHEAD - Open Sun, 2 to 4pmNew
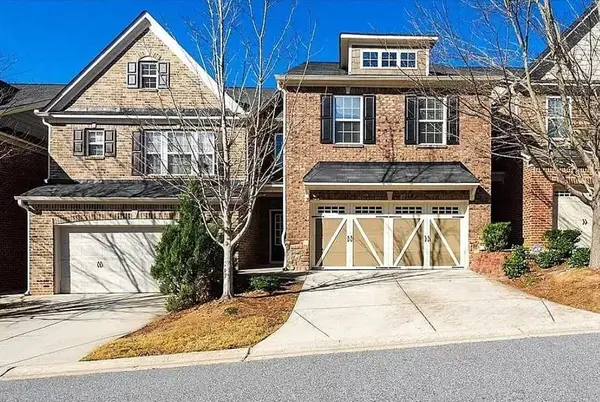 $494,000Active3 beds 3 baths2,274 sq. ft.
$494,000Active3 beds 3 baths2,274 sq. ft.13276 Warrensville Cove, Alpharetta, GA 30004
MLS# 7693402Listed by: KELLER WILLIAMS NORTH ATLANTA - New
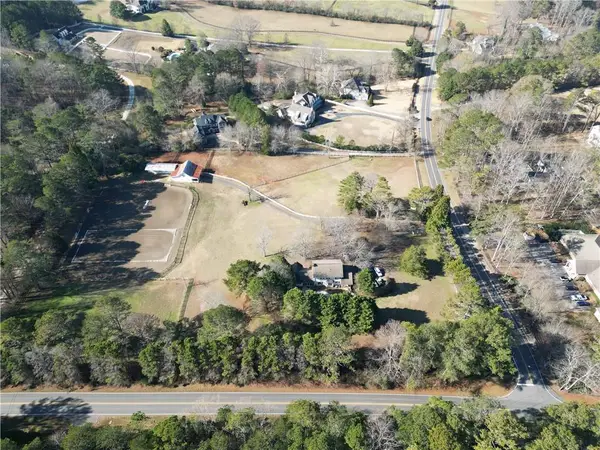 $2,300,000Active6.9 Acres
$2,300,000Active6.9 Acres655 Dorris Road, Milton, GA 30004
MLS# 7692454Listed by: KELLER WILLIAMS REALTY PARTNERS
