2595 Grassview Drive, Milton, GA 30004
Local realty services provided by:Better Homes and Gardens Real Estate Metro Brokers
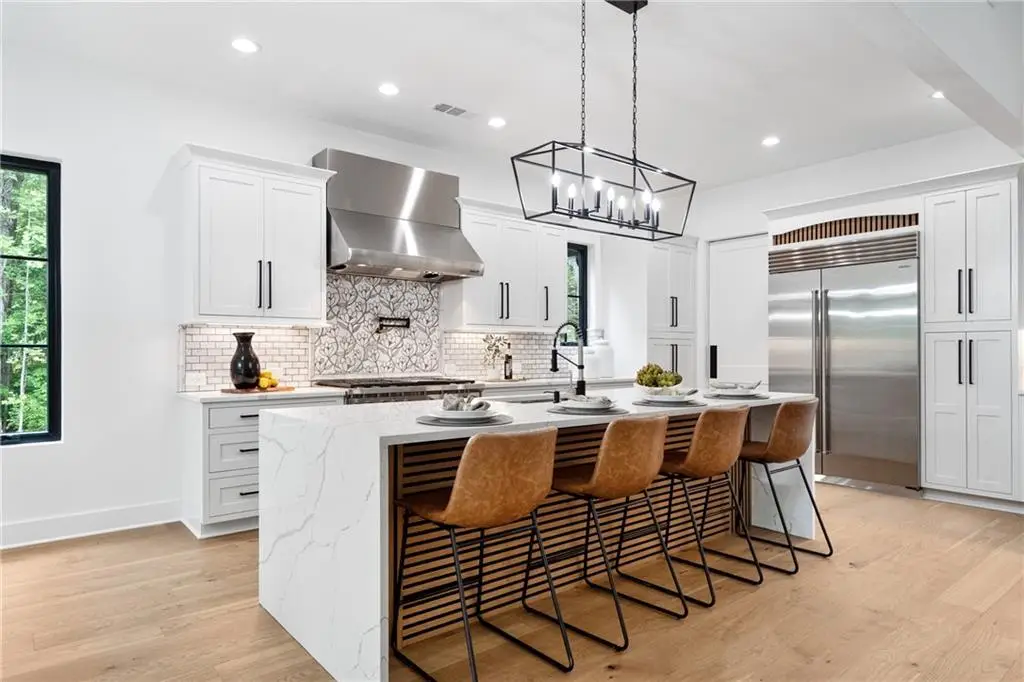
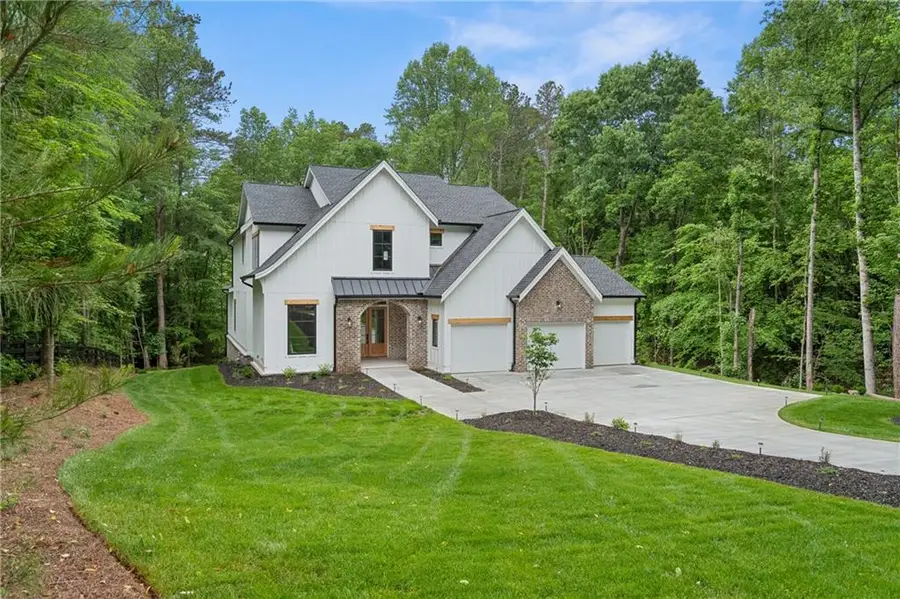
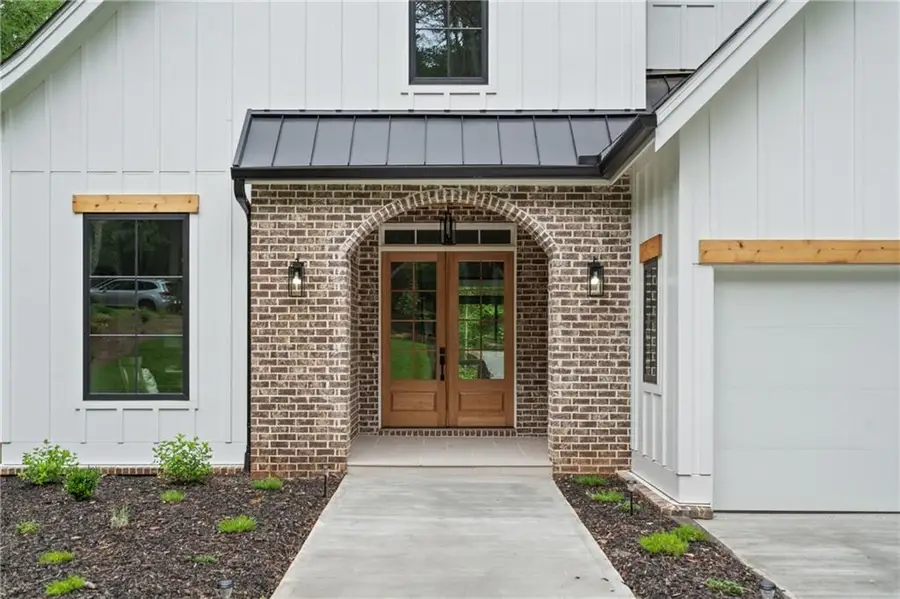
2595 Grassview Drive,Milton, GA 30004
$1,590,000
- 5 Beds
- 6 Baths
- 6,128 sq. ft.
- Single family
- Pending
Listed by:home with sherry team
Office:compass
MLS#:7582149
Source:FIRSTMLS
Price summary
- Price:$1,590,000
- Price per sq. ft.:$259.46
About this home
EXQUISITELY CRAFTED NEW CONSTRUCTION WITH FINISHED TERRACE LEVEL AND 3 CAR GARAGE ON 3 ACRES IN THE HEART OF MILTON. NO HOA! The arched brick entrance is stunning, with porcelain tile and solid wood French doors. From the moment you enter the property, you'll notice the attention to detail and finish quality. Solid white oak hardwoods, porcelain tile, inset cabinetry, stunning light fixtures, upgraded hardware and custom cable railings. 10 foot ceilings on the main and two story family room give this spacious home an even more light and airy feel. No need for a decorator. It's all been done for you. From mosaic tiles, to trend right black cabinet hardware, the organic design flows from room to room. On the main level you'll find a large home office, family room with gorgeous Limestone fireplace, custom cabinets and floating shelves. The Kitchen has an expansive island, Durango Quartz counters, Sub Zero Refrigerator, Wolf Range and microwave, and Cove dishwasher. The open concept kitchen to dining room and family room is built for every day living or entertaining. Want to hide mess from your kitchen? No problem! A scullery or prep kitchen and pantry is nearby to do just that! Walk out from main level to your covered porch overlooking a fenced level backyard, woods behind and a beautiful bridge crossing a gentle stream. Beyond the bridge lies acreage that was once used to ride ATVs. Want a chicken coop? This would be a great spot for that! The upstairs boasts 3 generously sized bedrooms with en suite baths plus a media room. Each bathroom has decorator tile and fixtures. The terrace level is finished in the same quality as above with white oak hardwoods in the family room/ game room area and bedroom. You'll find a wet bar ready for entertaining or movie night as well as a full bathroom and storage room. Walk out from the lower level to a covered patio with porcelain tile and level backyard that has been freshly sodded, landscaped and full fenced. Irrigation system is in. There is room for a splash pool too! The best in technology and efficiency in roofing, insulation, hvac and Anderson windows. Incredible location just minutes to downtown Milton, Alpharetta, Avalon or Halcyon! Sought after Cambridge High School district. Easy access to GA 400, Kingsridge Christian and other private schools as well.
Contact an agent
Home facts
- Year built:2025
- Listing Id #:7582149
- Updated:August 20, 2025 at 07:09 AM
Rooms and interior
- Bedrooms:5
- Total bathrooms:6
- Full bathrooms:5
- Half bathrooms:1
- Living area:6,128 sq. ft.
Heating and cooling
- Cooling:Ceiling Fan(s), Central Air
- Heating:Central, Forced Air, Natural Gas
Structure and exterior
- Roof:Composition
- Year built:2025
- Building area:6,128 sq. ft.
- Lot area:3 Acres
Schools
- High school:Cambridge
- Middle school:Hopewell
- Elementary school:Summit Hill
Utilities
- Water:Public, Water Available
- Sewer:Septic Tank
Finances and disclosures
- Price:$1,590,000
- Price per sq. ft.:$259.46
- Tax amount:$798 (2024)
New listings near 2595 Grassview Drive
- New
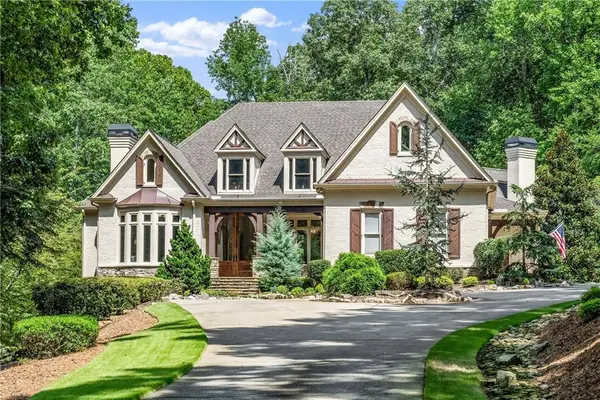 $2,395,000Active4 beds 5 baths6,296 sq. ft.
$2,395,000Active4 beds 5 baths6,296 sq. ft.14730 Glencreek Way, Milton, GA 30004
MLS# 7633208Listed by: ATLANTA FINE HOMES SOTHEBY'S INTERNATIONAL - New
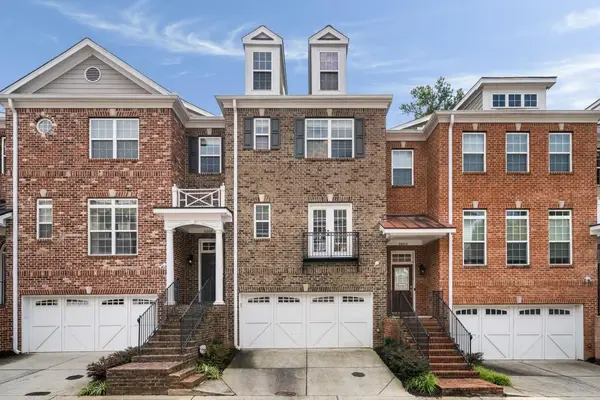 $550,000Active3 beds 3 baths2,800 sq. ft.
$550,000Active3 beds 3 baths2,800 sq. ft.3205 Buck Way, Alpharetta, GA 30004
MLS# 7636606Listed by: ATLANTA FINE HOMES SOTHEBY'S INTERNATIONAL - New
 $875,000Active4 beds 4 baths2,565 sq. ft.
$875,000Active4 beds 4 baths2,565 sq. ft.559 Branyan Trail, Milton, GA 30004
MLS# 7635042Listed by: KELLER WILLIAMS NORTH ATLANTA - Open Sun, 2 to 4pmNew
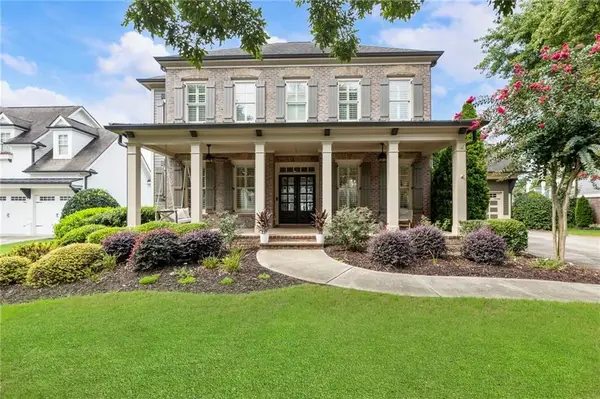 $1,275,000Active5 beds 5 baths5,839 sq. ft.
$1,275,000Active5 beds 5 baths5,839 sq. ft.673 Dunbrody Drive, Milton, GA 30004
MLS# 7636066Listed by: HOME REAL ESTATE, LLC - New
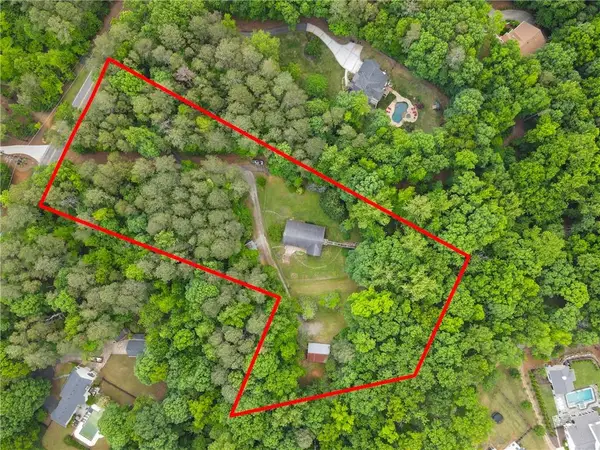 $800,000Active3.35 Acres
$800,000Active3.35 Acres16335 Henderson Road, Milton, GA 30004
MLS# 7636408Listed by: KELLER WILLIAMS REALTY COMMUNITY PARTNERS - New
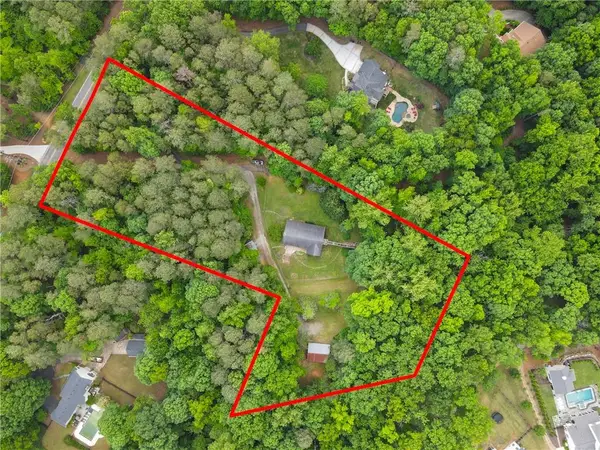 $800,000Active3 beds 3 baths2,070 sq. ft.
$800,000Active3 beds 3 baths2,070 sq. ft.16335 Henderson Road, Milton, GA 30004
MLS# 7636375Listed by: KELLER WILLIAMS REALTY COMMUNITY PARTNERS - New
 $3,150,000Active6 beds 6 baths8,730 sq. ft.
$3,150,000Active6 beds 6 baths8,730 sq. ft.13440 Hipworth Road, Milton, GA 30004
MLS# 7615485Listed by: ATLANTA FINE HOMES SOTHEBY'S INTERNATIONAL - New
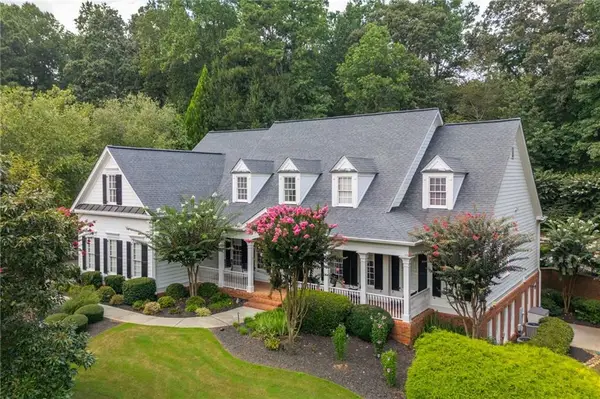 $1,875,000Active6 beds 6 baths6,801 sq. ft.
$1,875,000Active6 beds 6 baths6,801 sq. ft.1490 Rolling Links Drive, Milton, GA 30004
MLS# 7635443Listed by: ANSLEY REAL ESTATE| CHRISTIE'S INTERNATIONAL REAL ESTATE - New
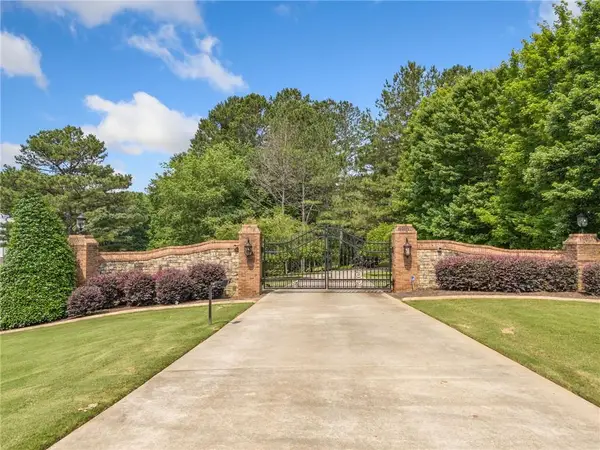 $1,800,000Active5.12 Acres
$1,800,000Active5.12 Acres225 Brock Trail, Milton, GA 30004
MLS# 7633124Listed by: ENGEL & VOLKERS ATLANTA - New
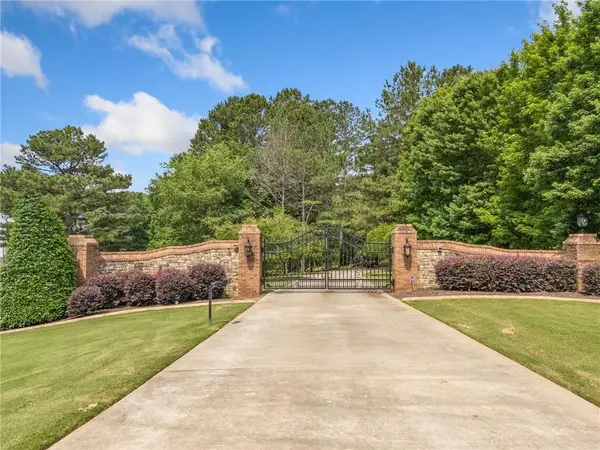 $1,700,000Active3.43 Acres
$1,700,000Active3.43 Acres235 Brock Trail, Milton, GA 30004
MLS# 7633306Listed by: ENGEL & VOLKERS ATLANTA
