3047 Watsons Bend, Milton, GA 30004
Local realty services provided by:Better Homes and Gardens Real Estate Metro Brokers
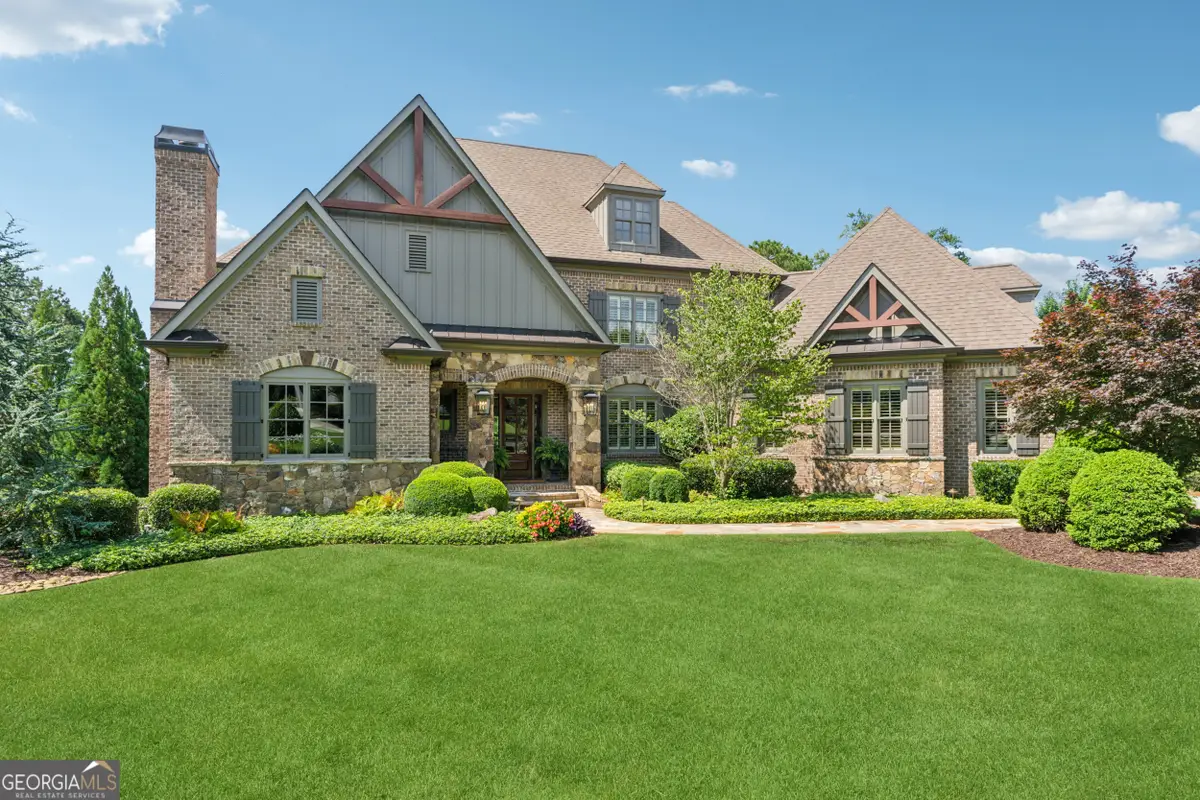
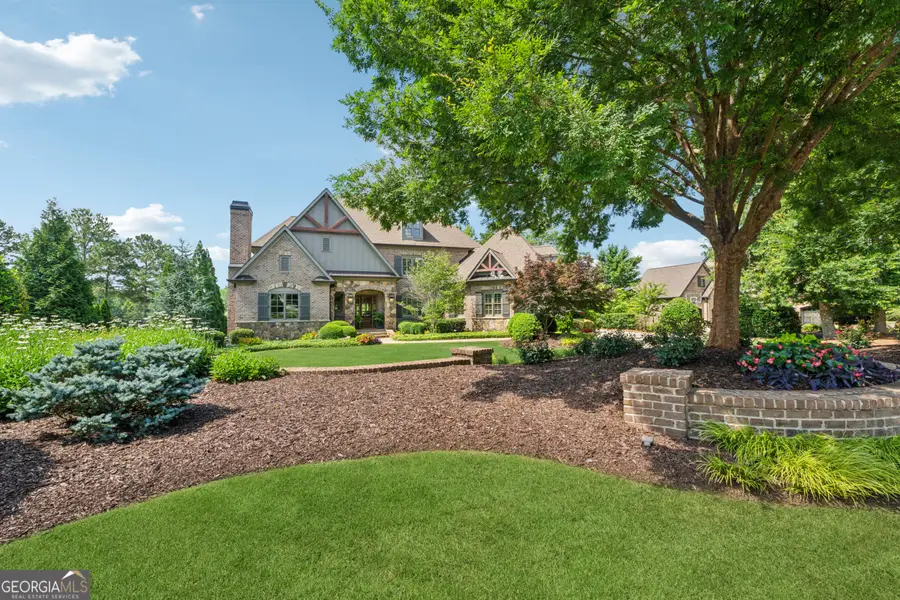
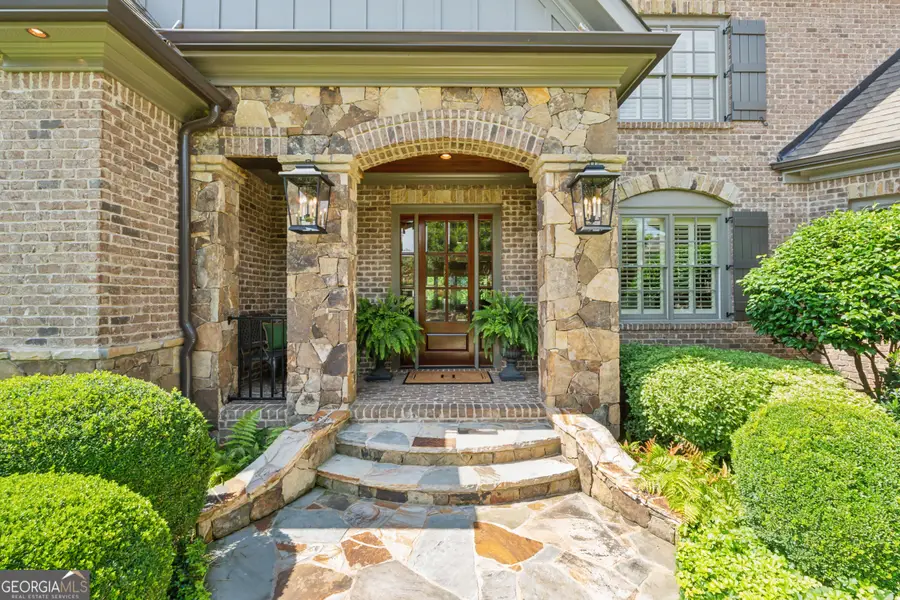
3047 Watsons Bend,Milton, GA 30004
$2,700,000
- 5 Beds
- 5 Baths
- 5,270 sq. ft.
- Single family
- Active
Listed by:kathryn holmes
Office:lpt realty
MLS#:10546705
Source:METROMLS
Price summary
- Price:$2,700,000
- Price per sq. ft.:$512.33
- Monthly HOA dues:$733
About this home
Welcome to 3047 Watsons Bend - one of The Manor Golf & Country Club's most thoughtfully designed homes. Perfectly situated on a 1-acre lot with an unobstructed view of the 6th green, this custom, one-owner home was built to capture the beauty and serenity that make this community so special. At the heart of the home is a gourmet kitchen, outfitted with premium appliances, including a Sub-Zero refrigerator, Wolf 48" range with griddle, and a wine fridge - all complemented by updated lighting and cabinetry that bring a fresh, modern feel. Step outside into your private backyard retreat: a heated saltwater pool and spa (added in 2021) anchor the manicured yard, while a 16x16 cabana with a statement stone fireplace creates an ideal setting for entertaining or unwinding year-round. Offering 7,550 square feet of total space, the home includes 5,270 square feet of beautifully finished living area, along with 2,280 square feet of unfinished basement space - climate controlled and stubbed for an additional bathroom - ready to be transformed to suit your vision. The terrace level is partially finished, featuring a bedroom, den, and full bath, offering flexibility for multigenerational living, a guest suite, or additional entertaining space. With its picturesque setting and refined scale, this home offers an approachable entry into The Manor lifestyle - blending timeless design with everyday comfort in one of the community's most desirable locations. Thoughtfully designed and meticulously maintained, this home is a rare offering in a truly exceptional setting.
Contact an agent
Home facts
- Year built:2013
- Listing Id #:10546705
- Updated:August 14, 2025 at 10:41 AM
Rooms and interior
- Bedrooms:5
- Total bathrooms:5
- Full bathrooms:4
- Half bathrooms:1
- Living area:5,270 sq. ft.
Heating and cooling
- Cooling:Ceiling Fan(s), Central Air
- Heating:Natural Gas
Structure and exterior
- Roof:Composition
- Year built:2013
- Building area:5,270 sq. ft.
- Lot area:1 Acres
Schools
- High school:Cambridge
- Middle school:Hopewell
- Elementary school:Summit Hill
Utilities
- Water:Public, Water Available
- Sewer:Public Sewer, Sewer Connected
Finances and disclosures
- Price:$2,700,000
- Price per sq. ft.:$512.33
- Tax amount:$9,851 (2024)
New listings near 3047 Watsons Bend
- New
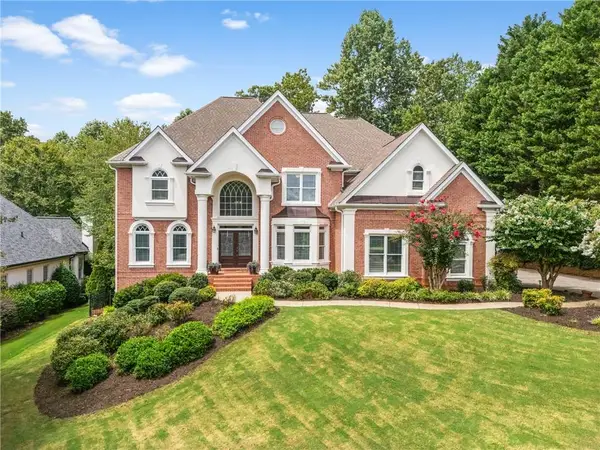 $1,399,900Active5 beds 5 baths4,134 sq. ft.
$1,399,900Active5 beds 5 baths4,134 sq. ft.14492 Club Circle, Alpharetta, GA 30004
MLS# 7631214Listed by: COMPASS - New
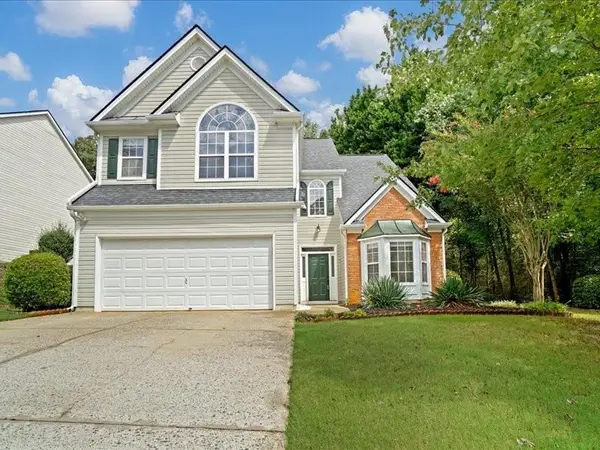 $630,000Active4 beds 3 baths2,350 sq. ft.
$630,000Active4 beds 3 baths2,350 sq. ft.3400 Serenade Court, Milton, GA 30004
MLS# 7632650Listed by: HOMESMART - Coming Soon
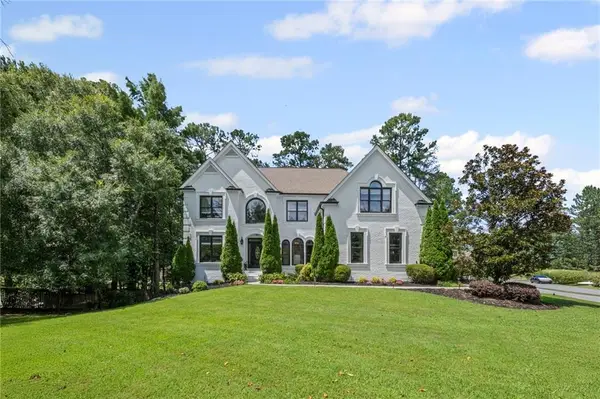 $1,275,000Coming Soon6 beds 5 baths
$1,275,000Coming Soon6 beds 5 baths842 N Brookshade Parkway, Alpharetta, GA 30004
MLS# 7632234Listed by: KELLER WILLIAMS RLTY, FIRST ATLANTA - Open Sat, 2 to 4pmNew
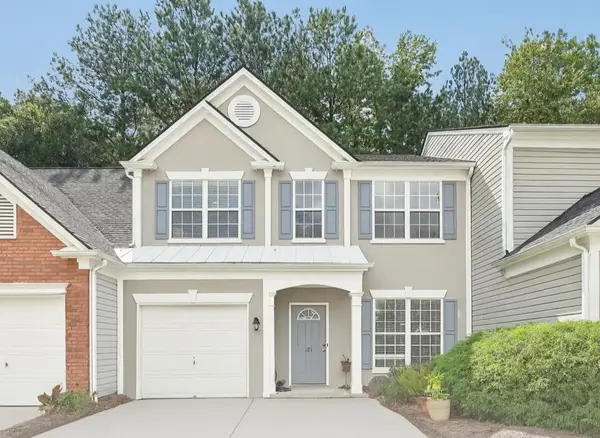 $435,000Active3 beds 3 baths1,616 sq. ft.
$435,000Active3 beds 3 baths1,616 sq. ft.13300 Morris Road #121, Alpharetta, GA 30004
MLS# 7629542Listed by: KELLER WILLIAMS NORTH ATLANTA - New
 $940,000Active-- beds -- baths
$940,000Active-- beds -- baths15679 Rowe Road, Milton, GA 30004
MLS# 10583497Listed by: Keller Williams Rlty. Partners - New
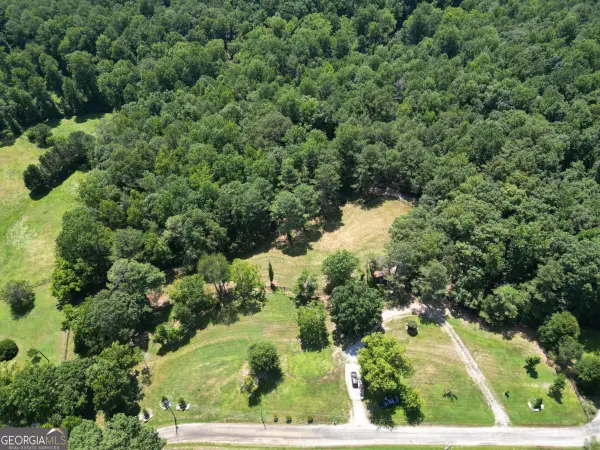 $1,333,000Active-- beds -- baths
$1,333,000Active-- beds -- baths15675 Rowe Road, Milton, GA 30004
MLS# 10583507Listed by: Keller Williams Rlty. Partners - New
 $940,000Active5.88 Acres
$940,000Active5.88 Acres15679 Rowe Road, Milton, GA 30004
MLS# 7631813Listed by: KELLER WILLIAMS REALTY PARTNERS - New
 $1,333,000Active8.33 Acres
$1,333,000Active8.33 Acres15675 Rowe Road, Milton, GA 30004
MLS# 7631819Listed by: KELLER WILLIAMS REALTY PARTNERS - New
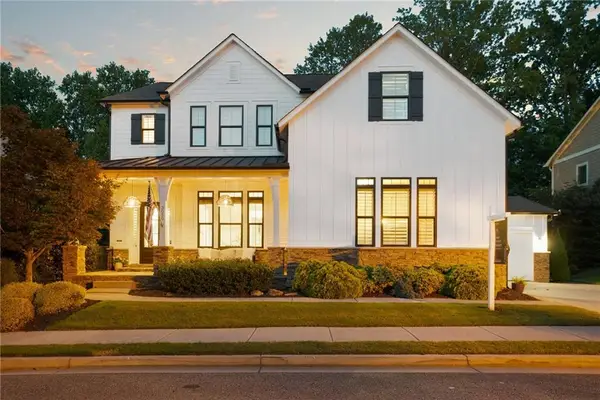 $1,350,000Active6 beds 5 baths5,132 sq. ft.
$1,350,000Active6 beds 5 baths5,132 sq. ft.3050 Haven Mill Lane, Milton, GA 30004
MLS# 7629278Listed by: COMPASS - New
 $399,900Active4 beds 4 baths1,867 sq. ft.
$399,900Active4 beds 4 baths1,867 sq. ft.3443 Lathenview Court, Alpharetta, GA 30004
MLS# 7631434Listed by: HARRY NORMAN REALTORS
