3074 Watsons Bend, Milton, GA 30004
Local realty services provided by:Better Homes and Gardens Real Estate Metro Brokers
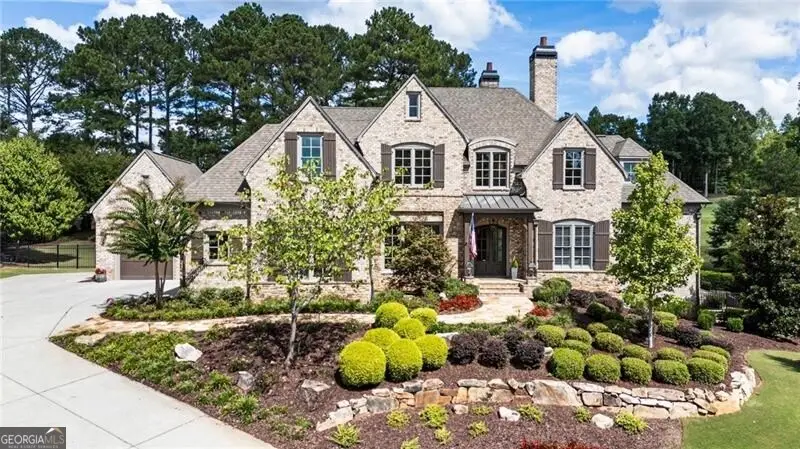
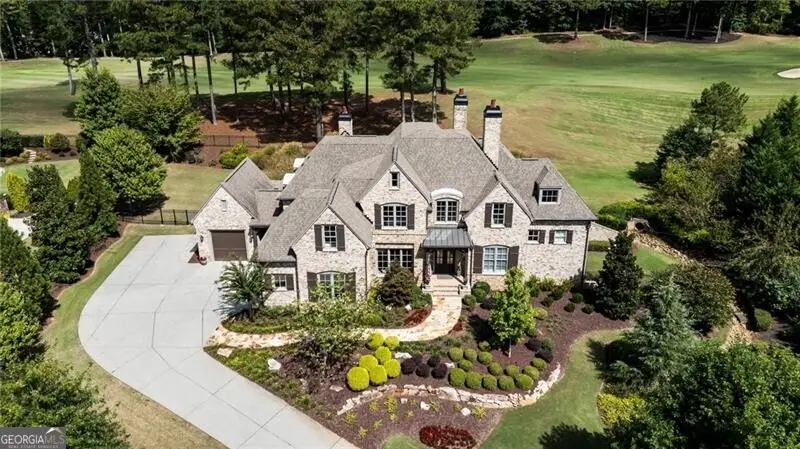
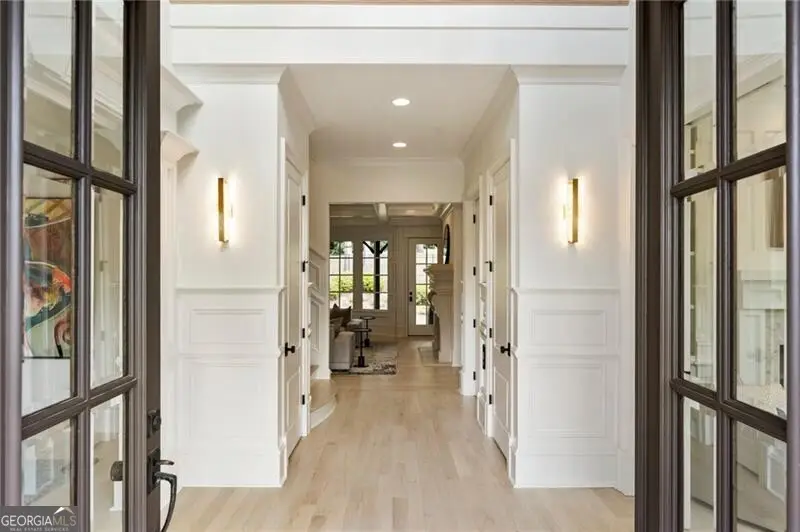
3074 Watsons Bend,Milton, GA 30004
$2,825,000
- 6 Beds
- 8 Baths
- 8,422 sq. ft.
- Single family
- Active
Listed by:melissa swayne
Office:berkshire hathaway homeservices georgia properties
MLS#:10441970
Source:METROMLS
Price summary
- Price:$2,825,000
- Price per sq. ft.:$335.43
- Monthly HOA dues:$300
About this home
Overlooking the scenic 8th fairway, this stunning residence by award-winning Thrive Homes combines timeless craftsmanship with recent luxury upgrades-presenting like new. Ideally located near the rear gate and world-class club amenities, the home offers both sophistication and comfort. The heart of the home showcases brand-new Cambria stone countertops and backsplash, Sub-Zero refrigerator, new Wolf 6-burner gas range with double oven, new pot filler, new oversized sink, upgraded plumbing fixtures, and Restoration Hardware glass pendant lights. A large hidden walk-in pantry with wood shelving and a butler's pantry-complete with ice maker and beverage center-connects seamlessly to a bright, inviting dining room. The main level features a refined office with fireplace, built-in bookshelves, and double pocket doors, plus an elegant owner's suite with hardwood floors, two custom closets, electric blackout shades, spa-like bath with soaking tub, and direct access to a covered brick patio. Upstairs offers a laundry center, office/media room, and four secondary bedrooms-each with en-suite baths, walk-in closets, and new professional closet systems. The entertainment-ready terrace level, accessible by elevator, includes a guest suite, theatre room with leather recliners, game room with full bar and kitchen, gym, steam room, and covered patio with fire pit. Terrace level kitchen recently refreshed with updated backsplash, painted cabinetry, and new lighting. Additional highlights: all-new white oak flooring on main level and upstairs hallway, new carpet in all bedrooms, and new light fixtures throughout. The Manor Golf & Country Club amenities include two clubhouses, fine dining, bar, wine storage, fitness center, indoor/outdoor pools, tennis center, and championship golf. Milton offers top tier public and private schools, fine dining, entertainment and retail in nearby downtown Alpharetta, Crabapple, Avalon, Halcyon and minutes to GA 400 access.
Contact an agent
Home facts
- Year built:2014
- Listing Id #:10441970
- Updated:August 21, 2025 at 10:48 AM
Rooms and interior
- Bedrooms:6
- Total bathrooms:8
- Full bathrooms:6
- Half bathrooms:2
- Living area:8,422 sq. ft.
Heating and cooling
- Cooling:Attic Fan, Ceiling Fan(s), Central Air, Zoned
- Heating:Forced Air, Natural Gas, Zoned
Structure and exterior
- Roof:Composition
- Year built:2014
- Building area:8,422 sq. ft.
- Lot area:1 Acres
Schools
- High school:Cambridge
- Middle school:Hopewell
- Elementary school:Summit Hill
Utilities
- Water:Public, Water Available
- Sewer:Public Sewer, Sewer Available
Finances and disclosures
- Price:$2,825,000
- Price per sq. ft.:$335.43
- Tax amount:$10,584 (2022)
New listings near 3074 Watsons Bend
- New
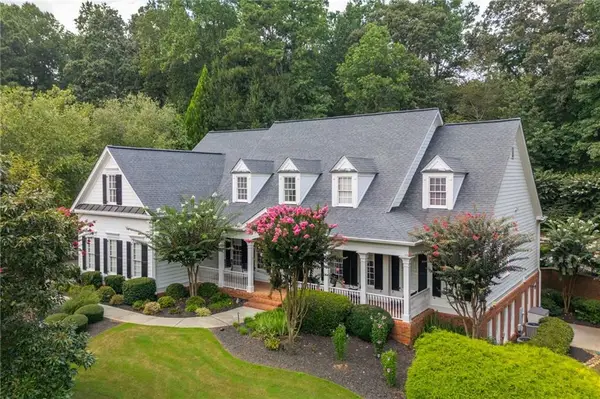 $1,875,000Active6 beds 6 baths6,801 sq. ft.
$1,875,000Active6 beds 6 baths6,801 sq. ft.1490 Rolling Links Drive, Milton, GA 30004
MLS# 7635443Listed by: ANSLEY REAL ESTATE| CHRISTIE'S INTERNATIONAL REAL ESTATE - Coming Soon
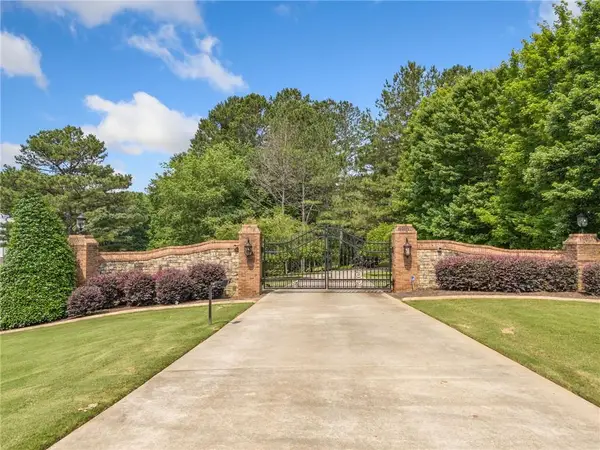 $1,800,000Coming Soon-- Acres
$1,800,000Coming Soon-- Acres225 Brock Trail, Milton, GA 30004
MLS# 7633124Listed by: ENGEL & VOLKERS ATLANTA - Coming Soon
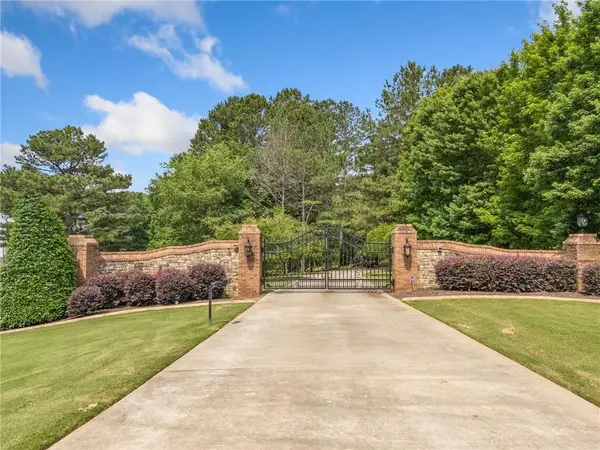 $1,700,000Coming Soon-- Acres
$1,700,000Coming Soon-- Acres235 Brock Trail, Milton, GA 30004
MLS# 7633306Listed by: ENGEL & VOLKERS ATLANTA - Coming Soon
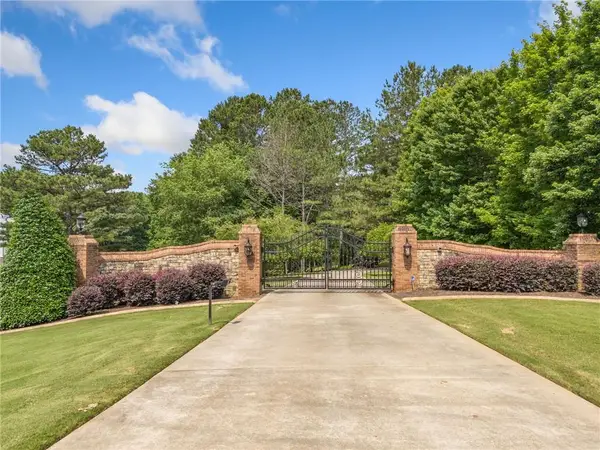 $1,900,000Coming Soon-- Acres
$1,900,000Coming Soon-- Acres240 Brock Trail, Milton, GA 30004
MLS# 7633448Listed by: ENGEL & VOLKERS ATLANTA - Coming Soon
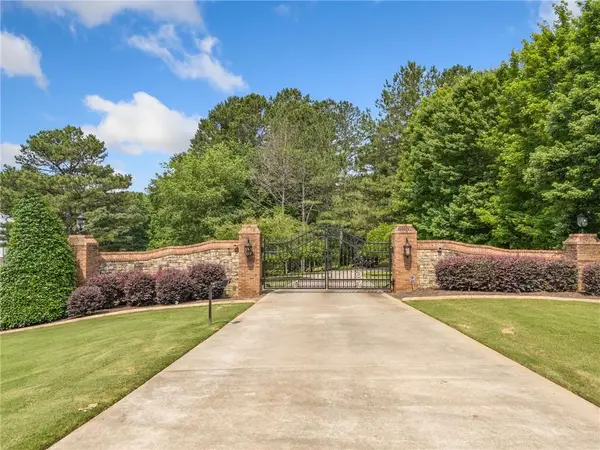 $1,500,000Coming Soon-- Acres
$1,500,000Coming Soon-- Acres230 Brock Trail, Milton, GA 30004
MLS# 7633465Listed by: ENGEL & VOLKERS ATLANTA - New
 $427,900Active3 beds 4 baths1,742 sq. ft.
$427,900Active3 beds 4 baths1,742 sq. ft.3307 Regatta Grove, Alpharetta, GA 30004
MLS# 7633635Listed by: WEICHERT, REALTORS - THE COLLECTIVE 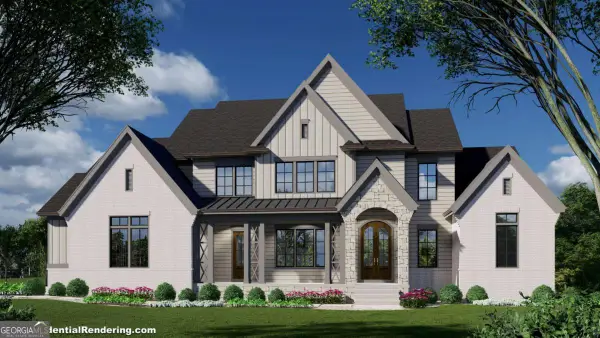 $2,200,000Pending5 beds 6 baths4,510 sq. ft.
$2,200,000Pending5 beds 6 baths4,510 sq. ft.635 Claxton Lane, Milton, GA 30004
MLS# 10586910Listed by: Keller Williams Rlty.North Atl- Open Sat, 12:30 to 5pmNew
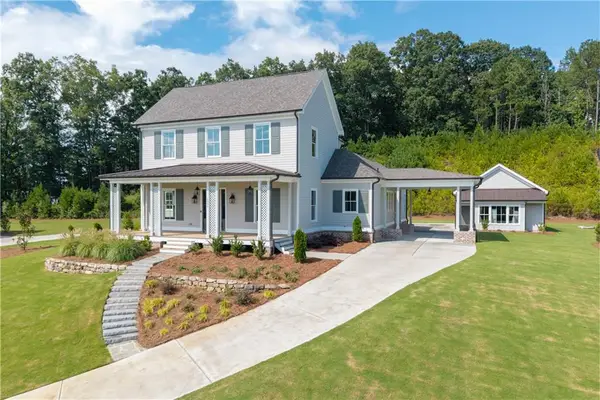 $1,799,000Active5 beds 4 baths3,951 sq. ft.
$1,799,000Active5 beds 4 baths3,951 sq. ft.1009 Crossroads Trail, Alpharetta, GA 30004
MLS# 7634073Listed by: COLDWELL BANKER REALTY - New
 $1,600,000Active6 beds 6 baths5,627 sq. ft.
$1,600,000Active6 beds 6 baths5,627 sq. ft.15900 Meadow King Way, Alpharetta, GA 30004
MLS# 7633805Listed by: MARK SPAIN REAL ESTATE - Open Sat, 2 to 6pmNew
 $1,125,000Active4 beds 4 baths2,770 sq. ft.
$1,125,000Active4 beds 4 baths2,770 sq. ft.2035 Village Walk, Alpharetta, GA 30004
MLS# 7633941Listed by: COLDWELL BANKER REALTY

