648 Glenover Drive, Milton, GA 30004
Local realty services provided by:Better Homes and Gardens Real Estate Metro Brokers
648 Glenover Drive,Milton, GA 30004
$2,550,000
- 6 Beds
- 6 Baths
- 8,428 sq. ft.
- Single family
- Active
Listed by: michele gallagher678-910-4310
Office: atlanta fine homes sotheby's international
MLS#:7678171
Source:FIRSTMLS
Price summary
- Price:$2,550,000
- Price per sq. ft.:$302.56
- Monthly HOA dues:$332
About this home
Stunning elegance overlooking the 14th green in gated White Columns. This newly renovated European home is well-appointed with all the designer finishes. The reimagined kitchen is every chef's dream, featuring a new 48" Wolf range, 48" Subzero refrigerator, beverage center and wine cooler. The new custom cabinets are complemented by Cambria quartz countertops and backsplash. Don't miss the updated pantry with new cabinetry and lighting. The details are intentional as they are beautiful: all new hardware, custom accent walls, designer lighting, smart dimmers and switches, and some electric blinds. Four bedrooms on the upper level each offer charm, character and generous space. Every bathroom has been touched with custom vanities, quartz countertops, and new toilets. The terrace level features a bar and media area along with a cozy gathering space with a fireplace. The gym is spacious enough for cardio equipment and yoga. The lower-level bedroom overlooks the pool terrace and lush landscaping. Not only is this home beautiful, the systems are newer and updated from the AC to the hot water heaters. The outdoor living space is designed for the entertainer! The pool is surrounded by mature landscape and uplighting, an open deck overlooking the pool and a trellis seating area. White Column residents can enjoy the community pool, swim team and tennis court, and course golf memberships are available. Come explore the resort lifestyle and community of White Columns. Located near award-winning public and private schools, boutique shops and restaurants. Welcome Home.
Contact an agent
Home facts
- Year built:2004
- Listing ID #:7678171
- Updated:February 10, 2026 at 02:31 PM
Rooms and interior
- Bedrooms:6
- Total bathrooms:6
- Full bathrooms:5
- Half bathrooms:1
- Living area:8,428 sq. ft.
Heating and cooling
- Cooling:Ceiling Fan(s), Central Air
- Heating:Electric
Structure and exterior
- Roof:Composition
- Year built:2004
- Building area:8,428 sq. ft.
- Lot area:1.34 Acres
Schools
- High school:Cambridge
- Middle school:Northwestern
- Elementary school:Birmingham Falls
Utilities
- Water:Public
- Sewer:Septic Tank
Finances and disclosures
- Price:$2,550,000
- Price per sq. ft.:$302.56
- Tax amount:$13,395 (2025)
New listings near 648 Glenover Drive
- New
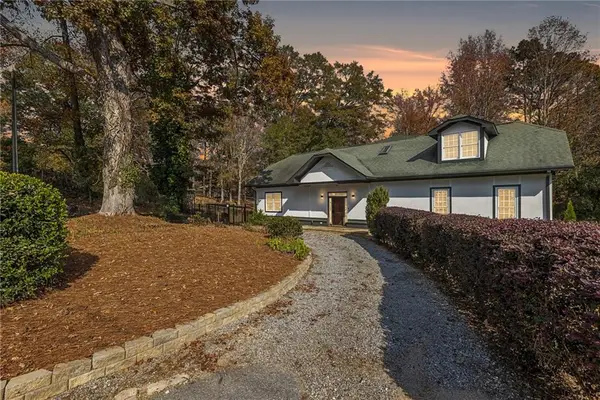 $849,000Active4 beds 4 baths3,366 sq. ft.
$849,000Active4 beds 4 baths3,366 sq. ft.14440 Cogburn Road, Alpharetta, GA 30004
MLS# 7717863Listed by: ATLANTA FINE HOMES SOTHEBY'S INTERNATIONAL - Coming SoonOpen Sat, 2 to 4pm
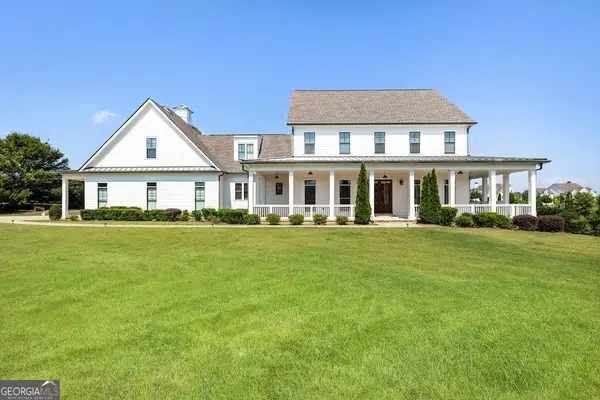 $2,200,000Coming Soon7 beds 8 baths
$2,200,000Coming Soon7 beds 8 baths12660 Ebenezer Pond Court, Milton, GA 30004
MLS# 10689572Listed by: Keller Williams Rlty.North Atl - New
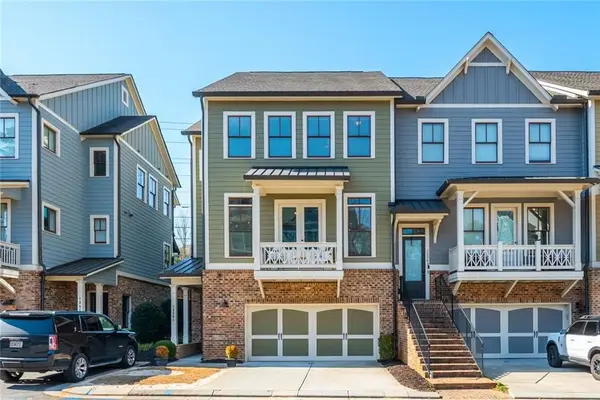 Listed by BHGRE$700,000Active3 beds 3 baths2,616 sq. ft.
Listed by BHGRE$700,000Active3 beds 3 baths2,616 sq. ft.12561 Arnold Mill Road, Milton, GA 30004
MLS# 7717719Listed by: BHGRE METRO BROKERS - New
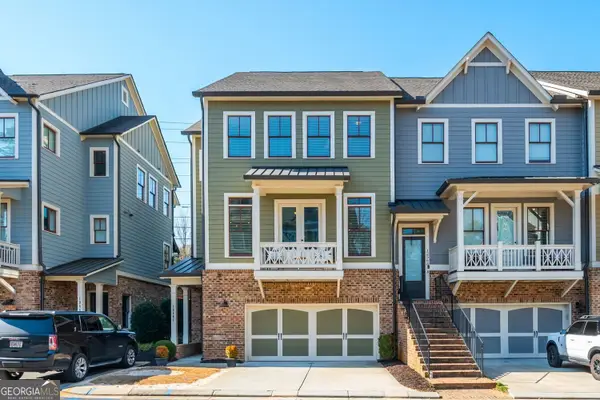 Listed by BHGRE$700,000Active3 beds 3 baths3,156 sq. ft.
Listed by BHGRE$700,000Active3 beds 3 baths3,156 sq. ft.12561 Arnold Mill Road, Alpharetta, GA 30004
MLS# 10689332Listed by: BHGRE Metro Brokers - New
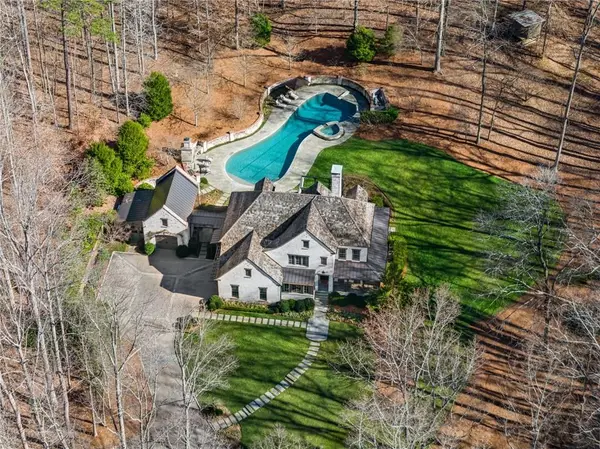 $3,500,000Active5 beds 7 baths6,305 sq. ft.
$3,500,000Active5 beds 7 baths6,305 sq. ft.14690 Glencreek Way, Milton, GA 30004
MLS# 7708369Listed by: ATLANTA FINE HOMES SOTHEBY'S INTERNATIONAL - New
 $1,350,000Active5 beds 6 baths3,456 sq. ft.
$1,350,000Active5 beds 6 baths3,456 sq. ft.2200 Cortland Road, Milton, GA 30009
MLS# 7714282Listed by: ATLANTA FINE HOMES SOTHEBY'S INTERNATIONAL - New
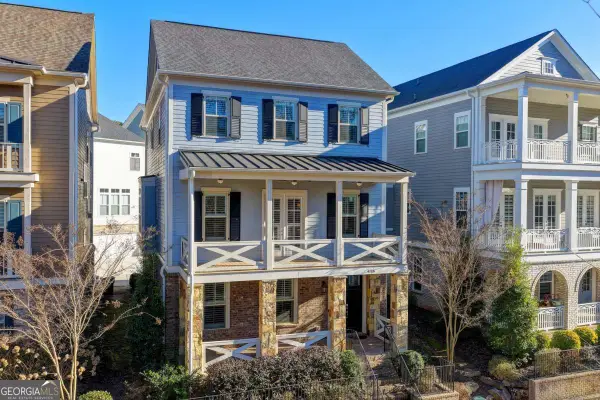 $899,999Active4 beds 4 baths
$899,999Active4 beds 4 baths4116 Stourbridge Common Circle, Milton, GA 30004
MLS# 10689104Listed by: Virtual Properties - Open Sun, 12 to 3pmNew
 $1,130,000Active6 beds 6 baths4,832 sq. ft.
$1,130,000Active6 beds 6 baths4,832 sq. ft.630 Oak Farm Lane, Milton, GA 30004
MLS# 10689115Listed by: Ansley Real Estate - New
 $899,999Active4 beds 4 baths3,050 sq. ft.
$899,999Active4 beds 4 baths3,050 sq. ft.4116 Stourbridge Common Circle, Alpharetta, GA 30004
MLS# 7717411Listed by: UC PREMIER PROPERTIES - New
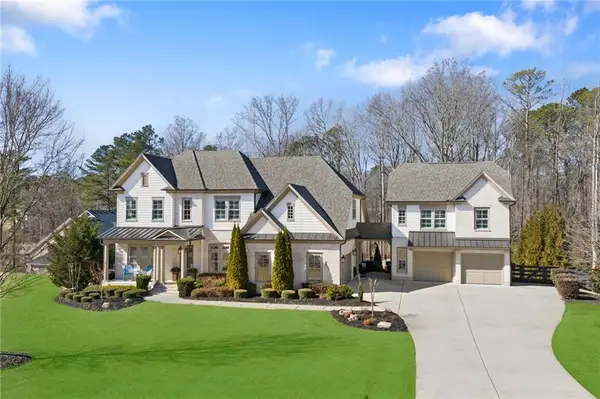 $2,200,000Active5 beds 5 baths7,443 sq. ft.
$2,200,000Active5 beds 5 baths7,443 sq. ft.170 Milestone Trail, Milton, GA 30004
MLS# 7715823Listed by: ATLANTA FINE HOMES SOTHEBY'S INTERNATIONAL

