101 Toccoa Vista Lane, Mineral Bluff, GA 30559
Local realty services provided by:Better Homes and Gardens Real Estate Metro Brokers
Listed by: duane thomas
Office: anchor brokerage
MLS#:419343
Source:NEG
Price summary
- Price:$1,389,000
- Price per sq. ft.:$325.06
About this home
Entering the grounds of this countryside estate, you are greeted by meticulous landscaping. The grand home towers over a valley with views of the picturesque Toccoa River and the surrounding mountains. The property boasts an expansive two-car garage and abundant driveway parking ensuring ample space for accommodating all your guests. Upon entering the home through the front door, you will be greeted by the foyer, which leads you through the kitchen and main living area. The chef's kitchen, equipped with state-of-the-art stainless steel appliances and custom cabinetry, provides ample space for both culinary enthusiasts and guest chefs alike. Enter the living room, you will be captivated by the soaring wood vaulted ceilings and oversized custom floor-to-ceiling windows that offer breathtaking views of the Toccoa River and the surrounding mountains. A massive stacked stone fireplace seamlessly blends into the spacious living room, while an open concept dining room is surrounded by additional custom windows, ensuring that you will not miss a moment of the stunning vistas. The home's accessibility is enhanced by dual staircases leading to the second floor and the lower terrace level. The upstairs master sanctuary suite is generously sized, featuring a screened-in deck that offers panoramic views. The master spa bath is equipped with an expansive walk-in shower, a separate tub area, and a double vanity, all complemented by oversized closets and custom lighting, creating an ambiance reminiscent of a five-star hotel. The property also includes three additional bedrooms, two on the main level and one on the lower level, each with oversized closet and all are ensuite ensuring your family and friends the ultimate in privacy. The lower terrace level features a large stacked stone fireplace and an entertainment area equipped with wet bar and wine fridge. The home is equipped from top to bottom with more amenities than you can imagine for entertaining. Inc 2 private wells.
Contact an agent
Home facts
- Year built:2020
- Listing ID #:419343
- Updated:January 22, 2026 at 09:37 PM
Rooms and interior
- Bedrooms:4
- Total bathrooms:5
- Full bathrooms:4
- Half bathrooms:1
- Living area:4,273 sq. ft.
Heating and cooling
- Cooling:Electric
- Heating:Central, Dual Fuel, Heat Pump
Structure and exterior
- Roof:Shingle
- Year built:2020
- Building area:4,273 sq. ft.
- Lot area:1 Acres
Utilities
- Water:Private, Well
- Sewer:Septic Tank
Finances and disclosures
- Price:$1,389,000
- Price per sq. ft.:$325.06
New listings near 101 Toccoa Vista Lane
- New
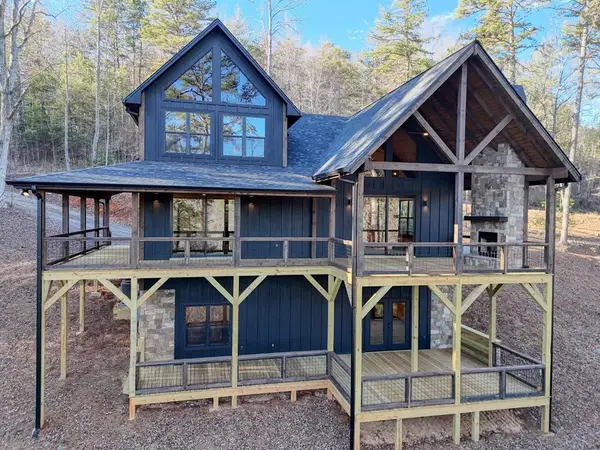 $899,000Active3 beds 3 baths2,800 sq. ft.
$899,000Active3 beds 3 baths2,800 sq. ft.250 Wolf Creek Circle, Mineral Bluff, GA 30559
MLS# 422385Listed by: DOUBLE TAKE REALTY - New
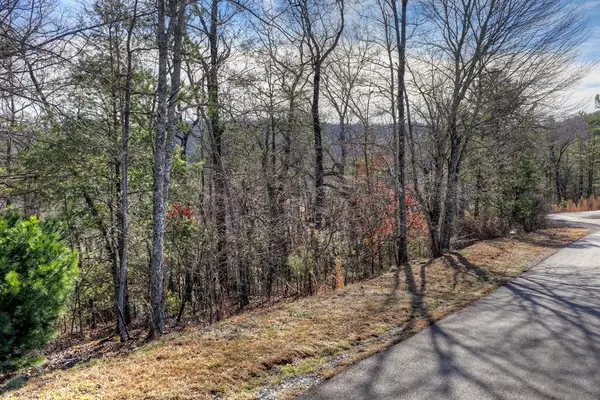 $299,000Active0.52 Acres
$299,000Active0.52 Acres112 Fawn Way, Mineral Bluff, GA 30559
MLS# 422365Listed by: ENGEL & VOLKERS NORTH GEORGIA MOUNTAINS - New
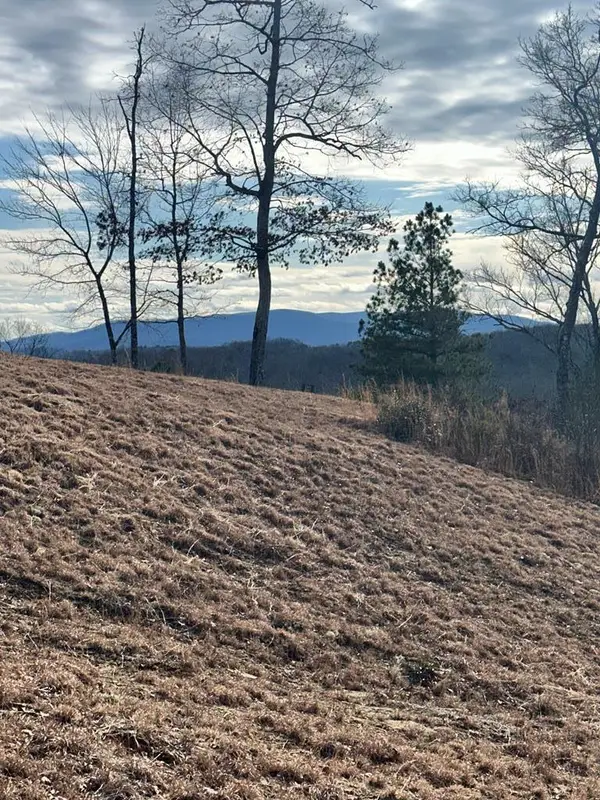 $460,000Active0.47 Acres
$460,000Active0.47 AcresLot 95 Fallen Leaf Road, Mineral Bluff, GA 30559
MLS# 422360Listed by: OLD TOCCOA FARM REALTY LLC - New
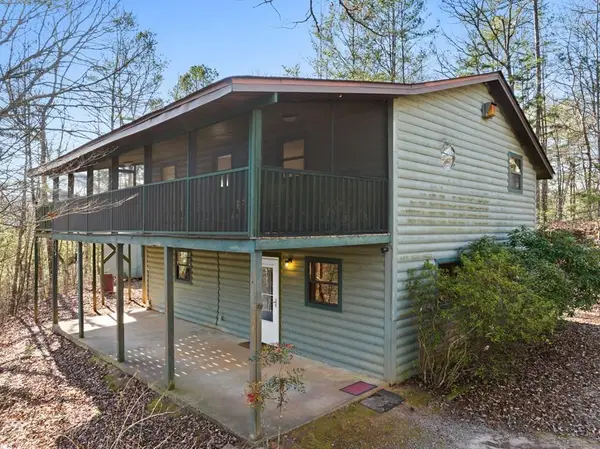 $250,000Active2 beds 2 baths1,632 sq. ft.
$250,000Active2 beds 2 baths1,632 sq. ft.1140 Knollwood Road, Mineral Bluff, GA 30559
MLS# 422359Listed by: BLUE RIDGE REALTY, INC. - New
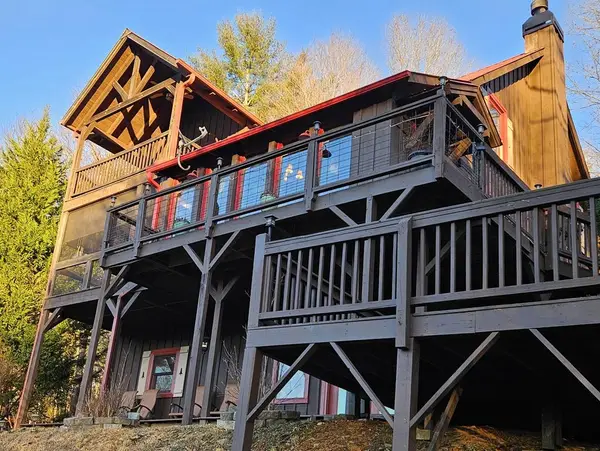 $765,000Active2 beds 3 baths3,032 sq. ft.
$765,000Active2 beds 3 baths3,032 sq. ft.246 Adams Circle, Mineral Bluff, GA 30559
MLS# 422357Listed by: ANCHOR BROKERAGE - New
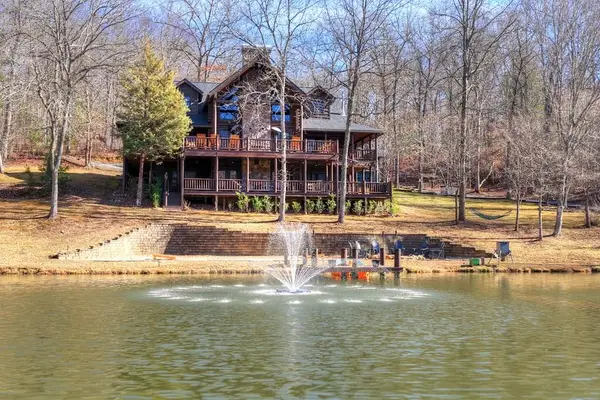 $2,000,000Active6 beds 7 baths6,030 sq. ft.
$2,000,000Active6 beds 7 baths6,030 sq. ft.505 Old Salem Road, Mineral Bluff, GA 30559
MLS# 422341Listed by: MOUNTAIN SOTHEBY'S INTERNATIONAL REALTY - New
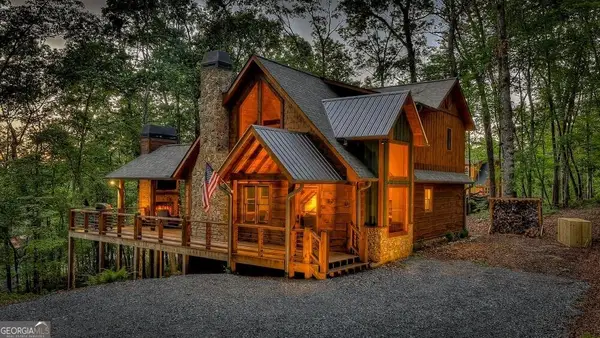 $750,000Active3 beds 3 baths2,356 sq. ft.
$750,000Active3 beds 3 baths2,356 sq. ft.149 Heritage Drive #9, Mineral Bluff, GA 30559
MLS# 10674195Listed by: ReMax Town & Ctry-Downtown - New
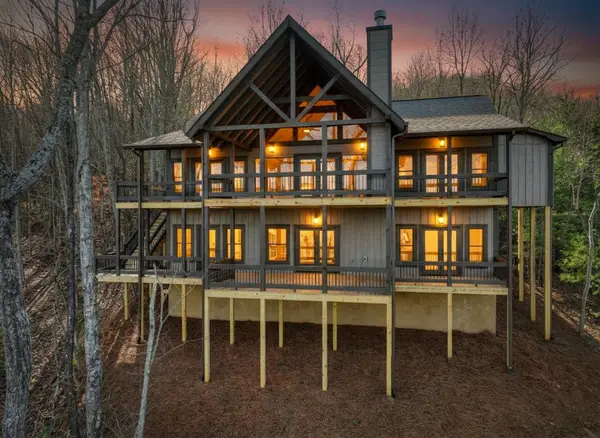 Listed by BHGRE$1,275,000Active4 beds 4 baths3,000 sq. ft.
Listed by BHGRE$1,275,000Active4 beds 4 baths3,000 sq. ft.187 Mahoosec Trail, Mineral Bluff, GA 30559
MLS# 422324Listed by: BHGRE METRO BROKERS - BLUE RIDGE - New
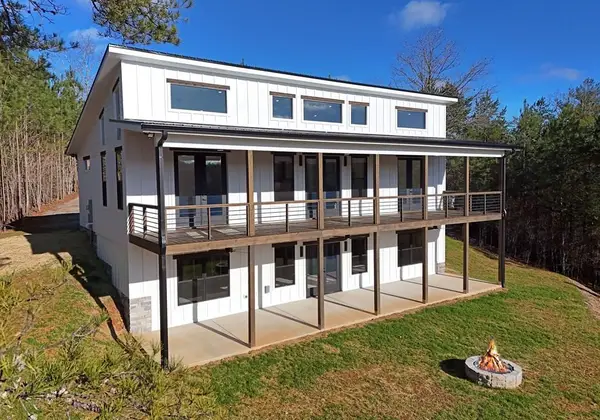 $569,900Active2 beds 2 baths1,440 sq. ft.
$569,900Active2 beds 2 baths1,440 sq. ft.22 Walnut Spur, Mineral Bluff, GA 30559
MLS# 422307Listed by: REMAX TOWN & COUNTRY - BR DOWNTOWN - New
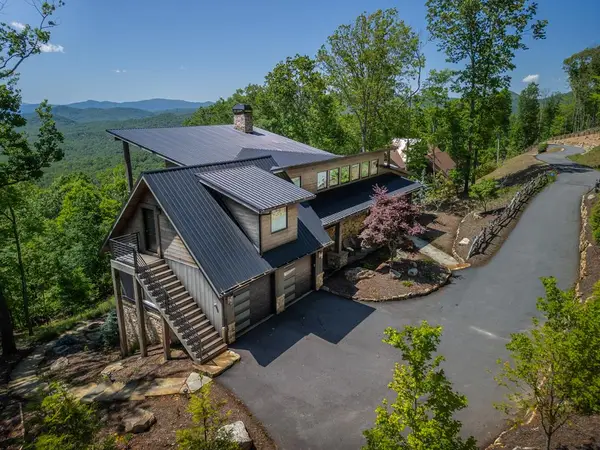 $2,350,000Active5 beds 7 baths5,056 sq. ft.
$2,350,000Active5 beds 7 baths5,056 sq. ft.126 Wawayanda Drive, Mineral Bluff, GA 30559
MLS# 422279Listed by: COMPASS - E+E GROUP
