108 Crabapple Lane, Mineral Bluff, GA 30559
Local realty services provided by:Better Homes and Gardens Real Estate Metro Brokers
Listed by: kelly schroter, kristin young706-897-0768
Office: mountain sotheby's international realty
MLS#:7639436
Source:FIRSTMLS
Price summary
- Price:$575,000
- Price per sq. ft.:$320.87
About this home
Escape to BIG BEAR RETREAT, a charming and rustic mountain getaway with an impressive rental history and timeless character. This custom-built gem by Log Cabins of Yellowstone offers a unique blend of Great Western style and Southern charm, featuring hand-crafted touches like a wagon wheel chandelier, circular sawn pine floors, and a striking six-foot black bear centerpiece above the STONE FIREPLACE. The main level boasts an open-concept kitchen, living, and dining area that flows onto a spacious upper deck with an OUTDOOR FIREPLACE-perfect for entertaining or simply soaking in the mountain air. Two cozy bedrooms, a full bath, and a laundry closet round out the main floor. Downstairs, the terrace level welcomes you with a large RECREATION SPACE, stylish WET BAR, half bath, and a private master suite that opens onto a lower deck complete with HOT TUB and a unique HANGING BED. Outside, gather around the FIRE PIT, CHARGE your EV with ease, or park your MOTORCYCLE on the dedicated concrete PAD. Ideally located close to hiking, boating, trout fishing, wineries, kayaking, the Scenic Railway, and charming shops and restaurants, BIG BEAR RETREAT offers the perfect mix of tranquility, character, and adventure.
Contact an agent
Home facts
- Year built:2022
- Listing ID #:7639436
- Updated:November 14, 2025 at 11:55 PM
Rooms and interior
- Bedrooms:3
- Total bathrooms:3
- Full bathrooms:2
- Half bathrooms:1
- Living area:1,792 sq. ft.
Heating and cooling
- Cooling:Ceiling Fan(s), Central Air, Heat Pump
- Heating:Central, Electric, Heat Pump
Structure and exterior
- Roof:Metal
- Year built:2022
- Building area:1,792 sq. ft.
- Lot area:1.09 Acres
Schools
- High school:Fannin County
- Middle school:Fannin County
- Elementary school:East Fannin
Utilities
- Water:Well
- Sewer:Septic Tank
Finances and disclosures
- Price:$575,000
- Price per sq. ft.:$320.87
- Tax amount:$1,736 (2024)
New listings near 108 Crabapple Lane
- New
 $130,000Active2.21 Acres
$130,000Active2.21 AcresLOT 68 Riverwalk On The Toc #68, Mineral Bluff, GA 30559
MLS# 10642437Listed by: ReMax Town & Ctry-Downtown - New
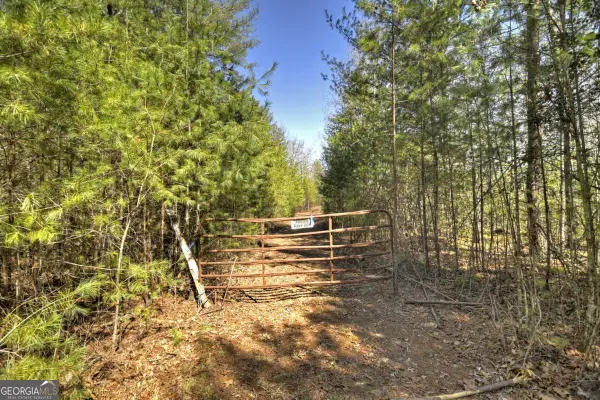 $989,000Active48.4 Acres
$989,000Active48.4 Acres48.4AC Lofty Heights, Mineral Bluff, GA 30559
MLS# 10642465Listed by: ReMax Town & Ctry-Downtown - New
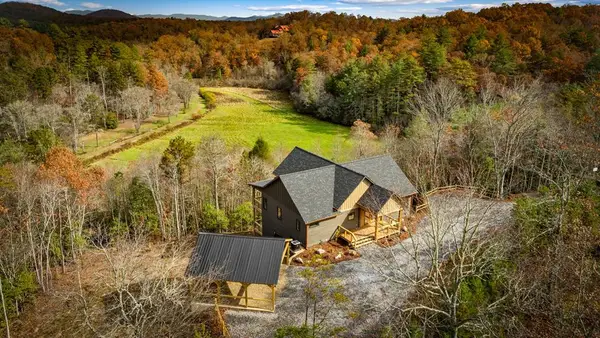 $839,000Active4 beds 4 baths3,000 sq. ft.
$839,000Active4 beds 4 baths3,000 sq. ft.100 Walnut Trace, Mineral Bluff, GA 30559
MLS# 420311Listed by: ENGEL & VOLKERS NORTH GEORGIA MOUNTAINS - New
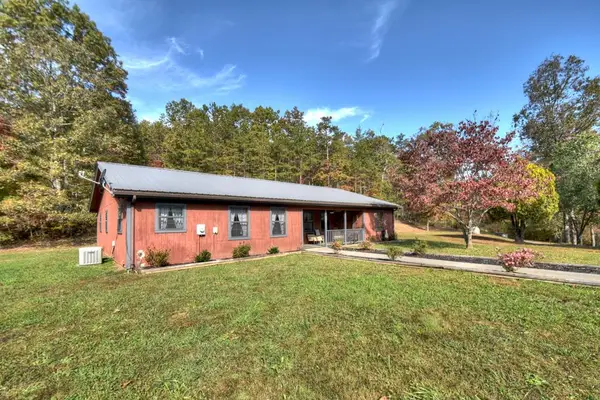 $500,000Active-- beds -- baths6,000 sq. ft.
$500,000Active-- beds -- baths6,000 sq. ft.Address Withheld By Seller, Mineral Bluff, GA 30559
MLS# 420296Listed by: ANSLEY REAL ESTATE CHRISTIE'S INT. REAL ESTATE - New
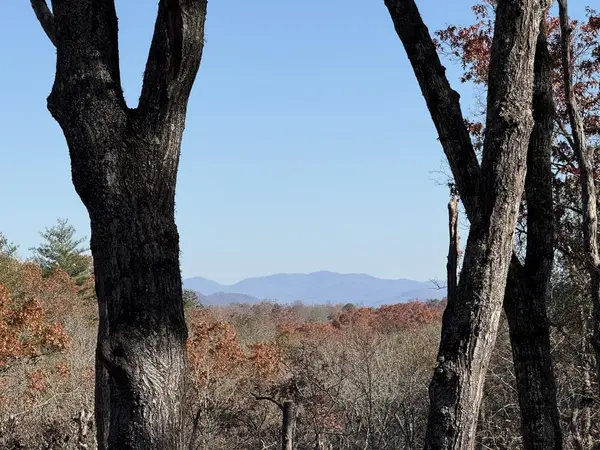 $115,000Active1.12 Acres
$115,000Active1.12 AcresLot 75 Morgan Road, Mineral Bluff, GA 30559
MLS# 420291Listed by: LOKATION REAL ESTATE - New
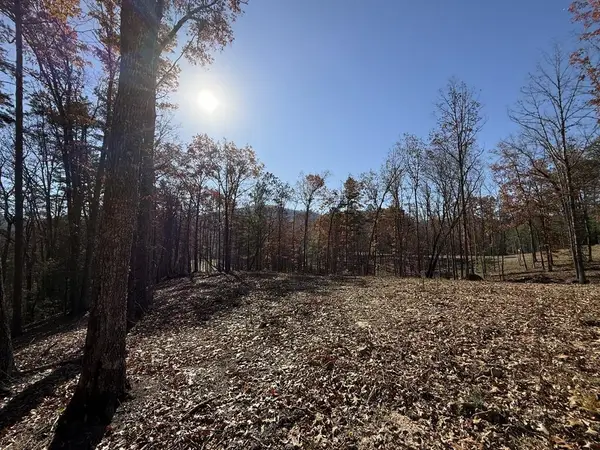 $95,000Active1.36 Acres
$95,000Active1.36 AcresLot 24 Crestview Point, Mineral Bluff, GA 30559
MLS# 420290Listed by: LOKATION REAL ESTATE - New
 $599,000Active2 beds 2 baths1,170 sq. ft.
$599,000Active2 beds 2 baths1,170 sq. ft.100 Wintermute Drive, Mineral Bluff, GA 30559
MLS# 7680090Listed by: ANSLEY REAL ESTATE| CHRISTIE'S INTERNATIONAL REAL ESTATE - New
 $569,000Active4 beds 3 baths2,574 sq. ft.
$569,000Active4 beds 3 baths2,574 sq. ft.100 Arrow Way, Mineral Bluff, GA 30559
MLS# 7679845Listed by: MOUNTAIN SOTHEBY'S INTERNATIONAL REALTY - New
 Listed by BHGRE$1,999,000Active6 beds 3 baths2,750 sq. ft.
Listed by BHGRE$1,999,000Active6 beds 3 baths2,750 sq. ft.577 Blackberry, Mineral Bluff, GA 30559
MLS# 10641221Listed by: BHGRE Metro Brokers - New
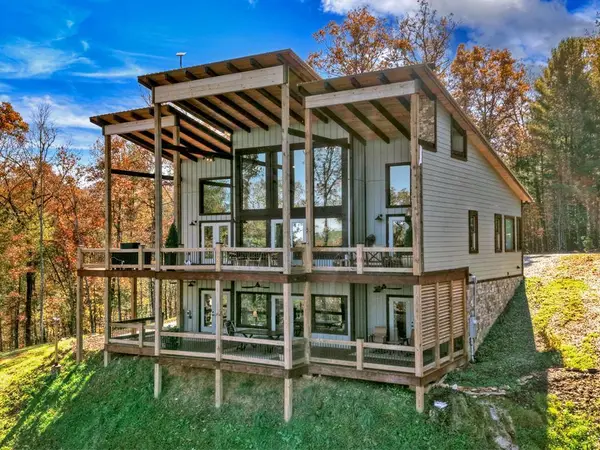 $1,097,777Active3 beds 4 baths2,848 sq. ft.
$1,097,777Active3 beds 4 baths2,848 sq. ft.115 Hawks View, Mineral Bluff, GA 30559
MLS# 420176Listed by: TRU MOUNTAIN REALTY, LLC
