1083 Synacia Drive, Mineral Bluff, GA 30559
Local realty services provided by:Better Homes and Gardens Real Estate Metro Brokers
1083 Synacia Drive,Mineral Bluff, GA 30559
$1,399,000
- 4 Beds
- 4 Baths
- 2,352 sq. ft.
- Single family
- Active
Listed by: ana bridges
Office: ab realty group
MLS#:10474347
Source:METROMLS
Price summary
- Price:$1,399,000
- Price per sq. ft.:$594.81
About this home
This luxurious Blue Ridge Mountain Escape offers unmatched features starting with a pristine and unique pool overlooking the mountain landscape, an element that immediately sets this property apart, along with an outdoor grill and a spacious backyard perfect for family fun; the expansive deck further enhances outdoor living with a fireplace, outdoor dining area, and a hot tub, allowing owners to sit in the hot tub or swim in the heated pool while watching the sunrise over the mountain range. Inside, the home boasts an open-concept modern-rustic kitchen and living space, complemented by a dedicated game room on the main level featuring a wet bar, wine cooler, fireplace, and pool table. The upper level hosts the King Suite with private deck access, mountain views, and a large walk-in bathroom with a classic standing tub and a wet-room style shower, plus a second bedroom also offering private deck access, mountain views, and a naturally lit walk-in shower. The lower level includes two King Bedrooms, each with a personal bathroom and smart TV, as well as a convenient laundry room, while the lower back porch provides an additional fireplace and a roofed space for games and outdoor activities, all contributing to a property that is highly sought after and won't last long, so appointments should be made today.
Contact an agent
Home facts
- Year built:2019
- Listing ID #:10474347
- Updated:December 30, 2025 at 11:39 AM
Rooms and interior
- Bedrooms:4
- Total bathrooms:4
- Full bathrooms:4
- Living area:2,352 sq. ft.
Heating and cooling
- Cooling:Ceiling Fan(s), Central Air, Electric, Zoned
- Heating:Electric, Forced Air, Zoned
Structure and exterior
- Roof:Metal
- Year built:2019
- Building area:2,352 sq. ft.
- Lot area:1.68 Acres
Schools
- High school:Fannin County
- Middle school:Fannin County
- Elementary school:West Fannin
Utilities
- Water:Well
- Sewer:Septic Tank
Finances and disclosures
- Price:$1,399,000
- Price per sq. ft.:$594.81
- Tax amount:$1,907 (23)
New listings near 1083 Synacia Drive
- New
 $1,420,000Active5 beds 4 baths4,120 sq. ft.
$1,420,000Active5 beds 4 baths4,120 sq. ft.1359 Mountain High Drive, Mineral Bluff, GA 30559
MLS# 10662322Listed by: Compass - New
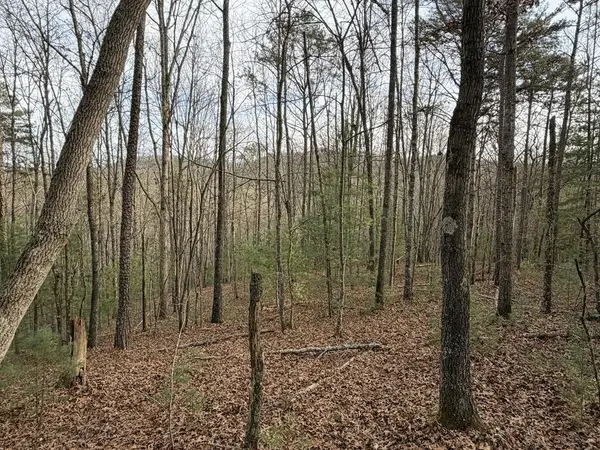 $899,900Active83.9 Acres
$899,900Active83.9 Acres83 Acres Cutcane Road, Mineral Bluff, GA 30559
MLS# 420941Listed by: NORTH GEORGIA CABINS & LAND, LLC. - New
 $729,900Active56.6 Acres
$729,900Active56.6 Acres56.6 Ac Cutcane Road, Mineral Bluff, GA 30559
MLS# 420942Listed by: NORTH GEORGIA CABINS & LAND, LLC. - New
 Listed by BHGRE$679,000Active3 beds 3 baths
Listed by BHGRE$679,000Active3 beds 3 baths20B Twin Springs Road, Mineral Bluff, GA 30559
MLS# 10662281Listed by: BHGRE Metro Brokers - New
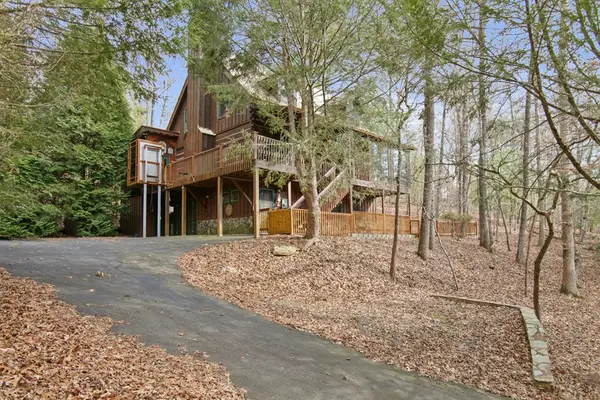 $549,500Active3 beds 3 baths2,414 sq. ft.
$549,500Active3 beds 3 baths2,414 sq. ft.143 Kaely Drive, Mineral Bluff, GA 30559
MLS# 420933Listed by: REMAX TOWN & COUNTRY - ELLIJAY - New
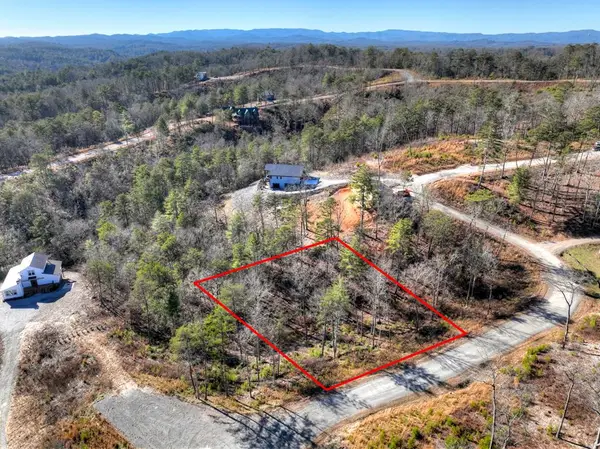 $65,000Active0.78 Acres
$65,000Active0.78 Acreslot 16 Mountain Laurel Ridge, Mineral Bluff, GA 30559
MLS# 420914Listed by: NATHAN FITTS & TEAM 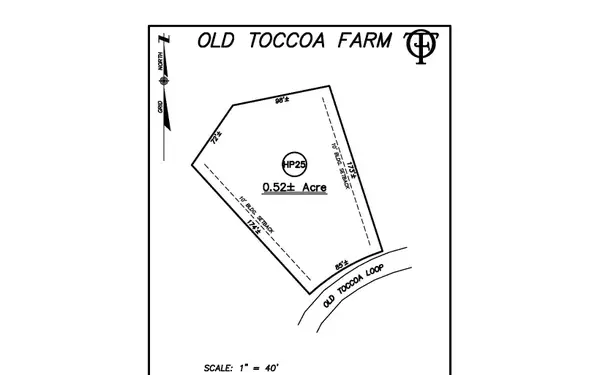 $225,000Active0.52 Acres
$225,000Active0.52 AcresHP25 Old Toccoa Loop, Mineral Bluff, GA 30559
MLS# 409736Listed by: OLD TOCCOA FARM REALTY LLC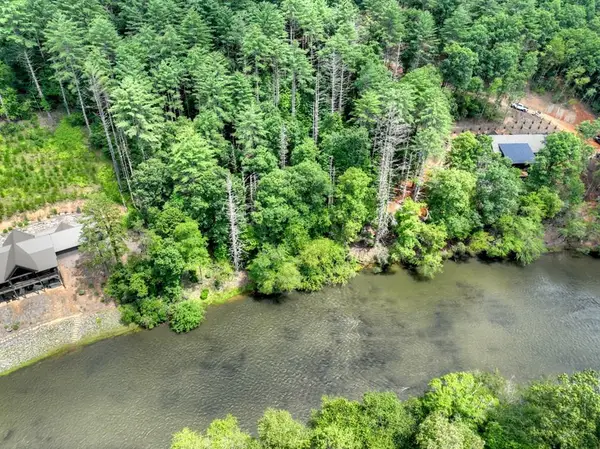 $110,000Active2.27 Acres
$110,000Active2.27 Acres2.27ac River Crest Lane, Mineral Bluff, GA 30559
MLS# 417791Listed by: REMAX TOWN & COUNTRY - BLUE RIDGE- New
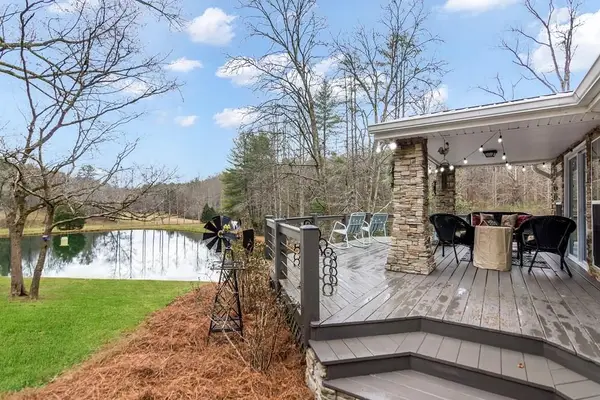 $599,900Active2 beds 1 baths
$599,900Active2 beds 1 baths960 Coles Crossing Road, Mineral Bluff, GA 30559
MLS# 420903Listed by: TRU MOUNTAIN REALTY, LLC 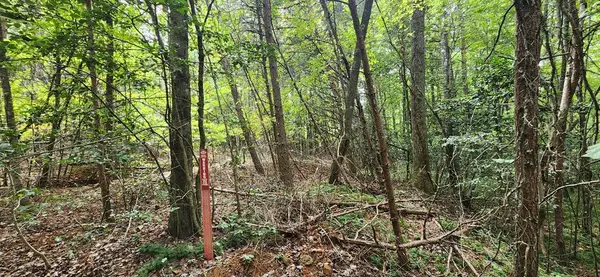 $39,000Pending1.67 Acres
$39,000Pending1.67 Acreslt 42-43 Old Mill Pond Road #42,43, Mineral Bluff, GA 30559
MLS# 418774Listed by: COLDWELL BANKER HIGH COUNTRY REALTY - BLUE RIDGE
