119 Hidden Acres Drive, Mineral Bluff, GA 30559
Local realty services provided by:Better Homes and Gardens Real Estate Jackson Realty
Listed by: kim knutzen7066134663, Kim@AnsleyRE.com
Office: ansley real estate mtn & lake
MLS#:10495867
Source:METROMLS
Price summary
- Price:$855,000
- Price per sq. ft.:$290.82
About this home
*****PRICE REDUCTION PLUS $10,000 TOWARD BUYER CLOSING COST!! Only good thru 5:00 p.m. November 29th***** FANTASTIC LOCATION AND TOTAL PRIVACY from the moment you meander up the driveway, this inviting home offers total privacy surrounded by hardwoods! This one of a kind floorplan includes an entry foyer with powder room and newly modernized staircase serving as a centerpiece of the home; owners suite on main level w/large walk-in closet, fireplace & private screened in porch; great room with cozy pellet-fueled stove for warmth & comfort; spacious kitchen w/granite countertops; open staircase to top floor featuring two oversized bedrooms w/shared bath; finished terrace level w/additional flex room for sleeping or an office; custom full bath; recreation room w/media and custom made bar perfect for entertaining; craft room; additional storage and access to patio and level backyard. The residence also includes a detached 4-bay garage allowing extra space for your cars, boats, motorcycles, 4-wheelers and outdoor toys. One of the bays features dual work benches and oversized tool storage drawers underneath making it a perfect workshop. An additional 1,000 square feet of unfinished space is above the garage allowing for additional storage or customizable living space or recreation room. Enjoy the tranquility of a Koi pond, outdoor party deck, screened in porch & scenic views of the nearby pasture from this charming property. Old Toccoa Farm Golf Club and the Toccoa River Public access located just down the road!! Whether you are looking for full-time living, part-time living or short term rental, this one is perfect!
Contact an agent
Home facts
- Year built:1999
- Listing ID #:10495867
- Updated:November 28, 2025 at 11:46 AM
Rooms and interior
- Bedrooms:4
- Total bathrooms:4
- Full bathrooms:3
- Half bathrooms:1
- Living area:2,940 sq. ft.
Heating and cooling
- Cooling:Ceiling Fan(s), Central Air, Heat Pump
- Heating:Central, Dual, Heat Pump
Structure and exterior
- Roof:Metal
- Year built:1999
- Building area:2,940 sq. ft.
- Lot area:4.69 Acres
Schools
- High school:Fannin County
- Middle school:Fannin County
- Elementary school:East Fannin
Utilities
- Water:Well
- Sewer:Septic Tank
Finances and disclosures
- Price:$855,000
- Price per sq. ft.:$290.82
- Tax amount:$2,085 (2024)
New listings near 119 Hidden Acres Drive
- New
 $699,000Active3 beds 3 baths2,184 sq. ft.
$699,000Active3 beds 3 baths2,184 sq. ft.211 Big Timber Road, Mineral Bluff, GA 30559
MLS# 7686135Listed by: MOUNTAIN SOTHEBY'S INTERNATIONAL REALTY - New
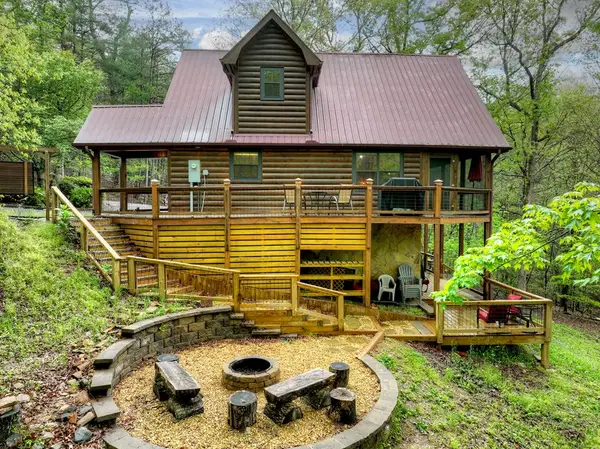 $550,000Active3 beds 3 baths2,400 sq. ft.
$550,000Active3 beds 3 baths2,400 sq. ft.294 Oakwood Trail, Mineral Bluff, GA 30559
MLS# 420517Listed by: ANSLEY REAL ESTATE CHRISTIE'S INT. REAL ESTATE - New
 $599,999Active-- beds -- baths
$599,999Active-- beds -- baths313 Spruce Circle, Mineral Bluff, GA 30559
MLS# 10648470Listed by: ReMax Town & Ctry-Downtown - New
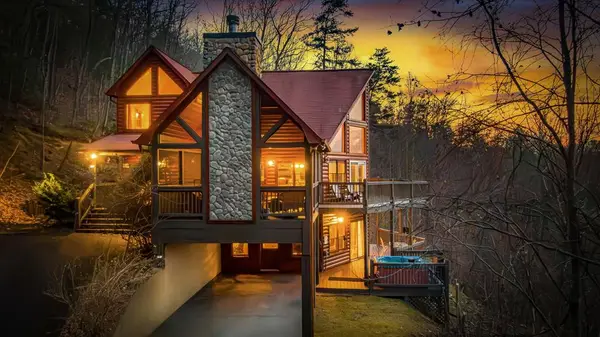 $599,999Active3 beds 3 baths2,520 sq. ft.
$599,999Active3 beds 3 baths2,520 sq. ft.313 Spruce Circle, Mineral Bluff, GA 30559
MLS# 420461Listed by: REMAX TOWN & COUNTRY - BR DOWNTOWN - New
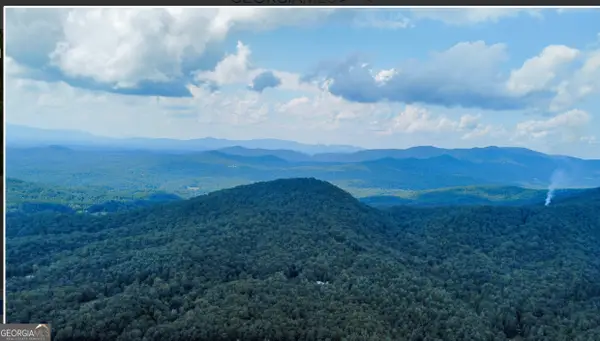 $59,900Active3 Acres
$59,900Active3 Acres0 Lakota Lane, Mineral Bluff, GA 30559
MLS# 10647761Listed by: Century 21 Results - New
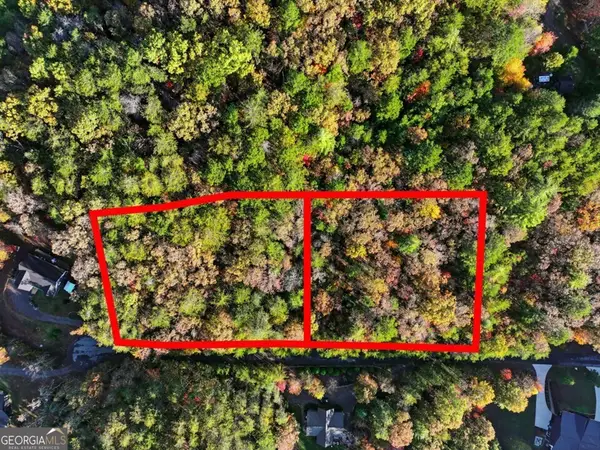 $52,000Active1.36 Acres
$52,000Active1.36 Acres0 Autumn Ridge Drive Lot 10 & Lot 11 Drive, Mineral Bluff, GA 30559
MLS# 10647540Listed by: Sell Your Home Services LLC - New
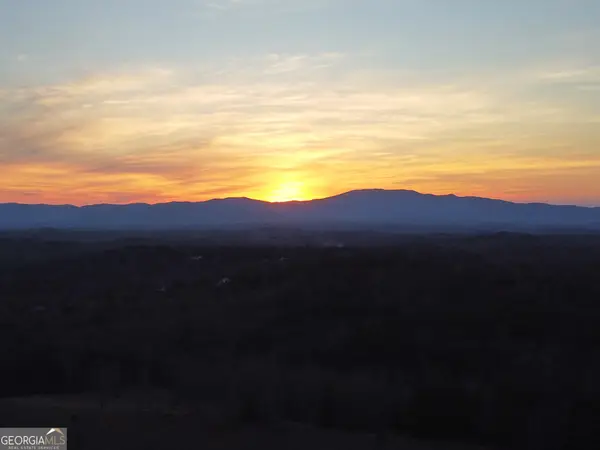 $264,995Active9.32 Acres
$264,995Active9.32 Acres2372 Humphrey Mill Road, Mineral Bluff, GA 30559
MLS# 10647549Listed by: Appalachia Land & Homes - New
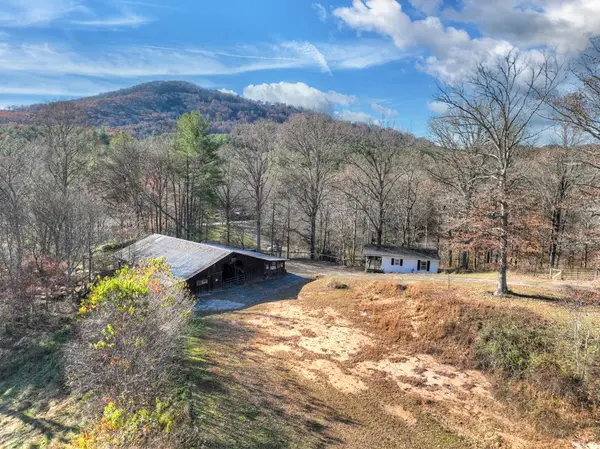 $350,000Active1 beds 1 baths
$350,000Active1 beds 1 baths5491 Hardscrabble Road, Mineral Bluff, GA 30559
MLS# 420387Listed by: REMAX TOWN & COUNTRY - BLUE RIDGE  $105,000Active0.96 Acres
$105,000Active0.96 AcresLOT 41 Ridgeline Lane, Mineral Bluff, GA 30559
MLS# 10609986Listed by: ReMax Town & Ctry-Downtown- New
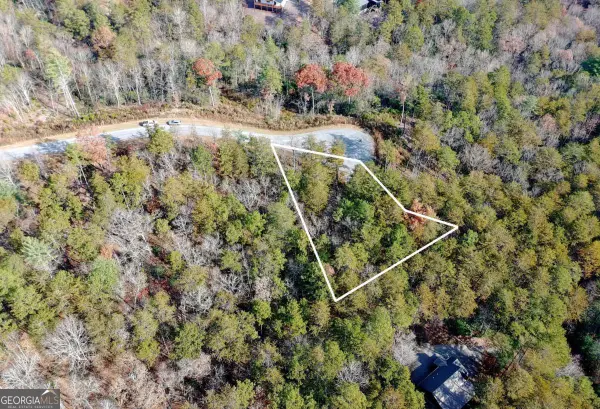 $102,000Active0.86 Acres
$102,000Active0.86 AcresLOT 37 Ridgeline Lane, Mineral Bluff, GA 30559
MLS# 10644925Listed by: ReMax Town & Ctry-Downtown
