12 Heritage Drive, Mineral Bluff, GA 30559
Local realty services provided by:Better Homes and Gardens Real Estate Metro Brokers
Listed by: sharon mathews
Office: mountain place realty
MLS#:419674
Source:NEG
Price summary
- Price:$884,999
- Price per sq. ft.:$283.65
- Monthly HOA dues:$25
About this home
Like Brand New!! Pictures do not do this cabin justice!! This beautifully crafted home has a great mix of rustic wood finishes including rough sawn stained woods, real hardwood floors, custom cabinetry with granite counter tops throughout, Mountain Laurel Handrails leading up to 1 of 2 master suites. Cathedral ceilings with beautiful wood beams add the perfect accent to this spacious open floor concept. Enjoy a glass of wine or hot chocolate while enjoying the warmth of the Grand Fireplace situated perfectly in the living area. The inviting, fully stocked kitchen features SS appliances as well as a gorgeous island for extra seating for your guest. Main level also features a spacious master suit equipped with a double vanity and custom tile shower. A guest bedroom, full bathroom and laundry area. Upstairs features a cozy seating area, second master suit with double vanities, custom tile shower, walk in closet, and upscale tile shower. Downstairs is where the fun is! New pool table, wet bar, spacious living area, 4th bedroom, bathroom, under stairs storage closet. Walk outside to the terrace level, private concrete patio and climb into the new hot tub while listening to the calming sounds of nature. This home is packed with plenty of outdoor living space ! Let's not forget the huge screened in back deck off the main level living area, fully furnished with its own outside stoned gas log fireplace. Perfect for those cool nights, entertaining friends and family. Whether you are looking for that perfect spot to call home, or a Short-Term Rental here in our Majestic Blue Ridge Mountains, this cabin will not disappoint! What are you waiting for? The Mountains are calling you home! Book your showing today!
Contact an agent
Home facts
- Year built:2020
- Listing ID #:419674
- Updated:February 10, 2026 at 04:34 PM
Rooms and interior
- Bedrooms:4
- Total bathrooms:4
- Full bathrooms:4
- Living area:3,120 sq. ft.
Heating and cooling
- Cooling:Electric
- Heating:Central, Dual Fuel, Electric
Structure and exterior
- Roof:Shingle
- Year built:2020
- Building area:3,120 sq. ft.
- Lot area:1.47 Acres
Utilities
- Water:Community, Well
- Sewer:Septic Tank
Finances and disclosures
- Price:$884,999
- Price per sq. ft.:$283.65
New listings near 12 Heritage Drive
- New
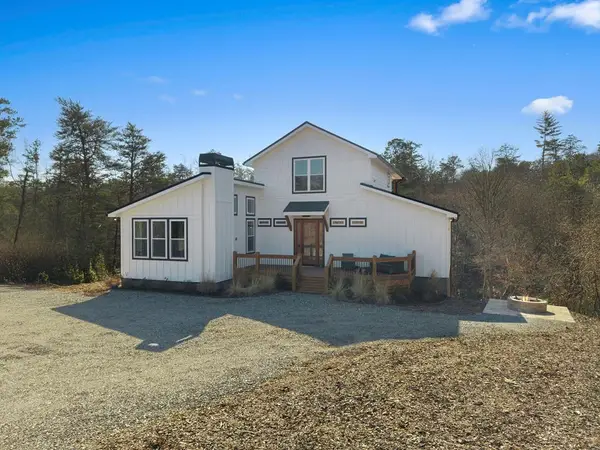 $664,900Active3 beds 3 baths1,887 sq. ft.
$664,900Active3 beds 3 baths1,887 sq. ft.295 Mountain Laurel Ridge, Mineral Bluff, GA 30559
MLS# 424916Listed by: REMAX TOWN & COUNTRY - BR APPALACHIAN - New
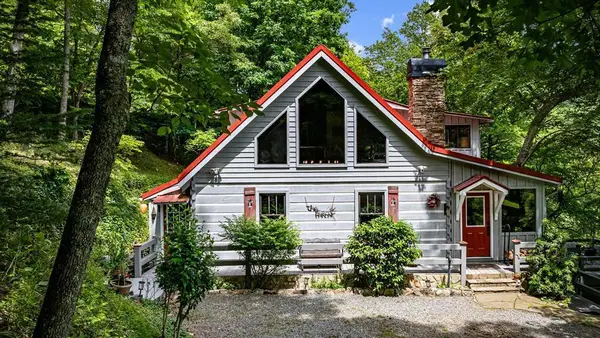 $929,000Active2 beds 2 baths1,662 sq. ft.
$929,000Active2 beds 2 baths1,662 sq. ft.138 Wolf Creek Estates, Mineral Bluff, GA 30559
MLS# 424905Listed by: MOUNTAIN PLACE REALTY - New
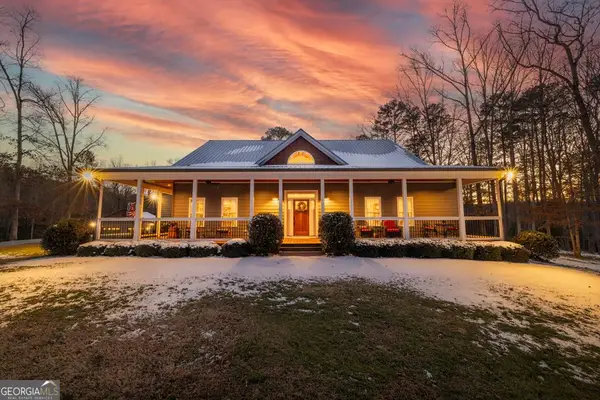 $849,900Active4 beds 3 baths3,696 sq. ft.
$849,900Active4 beds 3 baths3,696 sq. ft.638 Farmer Circle, Mineral Bluff, GA 30559
MLS# 10689707Listed by: RE/MAX Town & Country - New
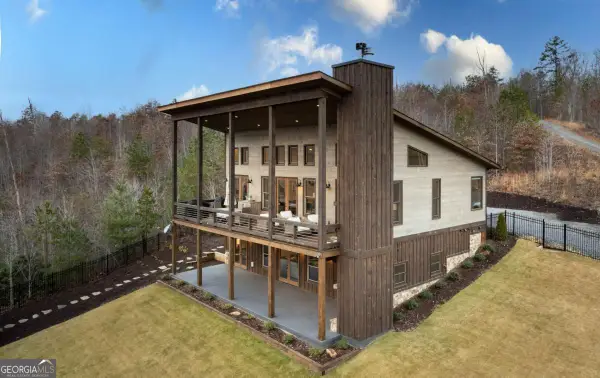 $1,499,000Active4 beds 4 baths2,352 sq. ft.
$1,499,000Active4 beds 4 baths2,352 sq. ft.1083 Synacia Drive, Mineral Bluff, GA 30559
MLS# 10689734Listed by: AB Realty Group - New
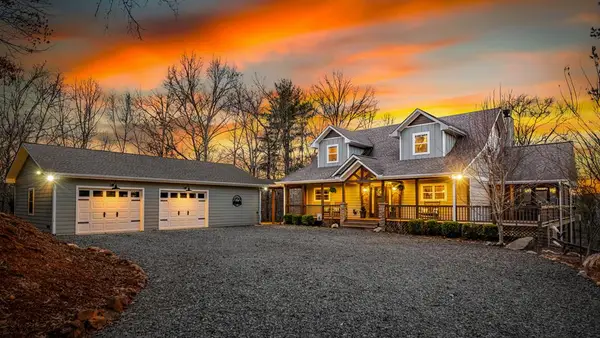 $999,000Active3 beds 4 baths3,600 sq. ft.
$999,000Active3 beds 4 baths3,600 sq. ft.149 River Crest Lane, Mineral Bluff, GA 30559
MLS# 424870Listed by: MOUNTAIN SOTHEBY'S INTERNATIONAL REALTY - New
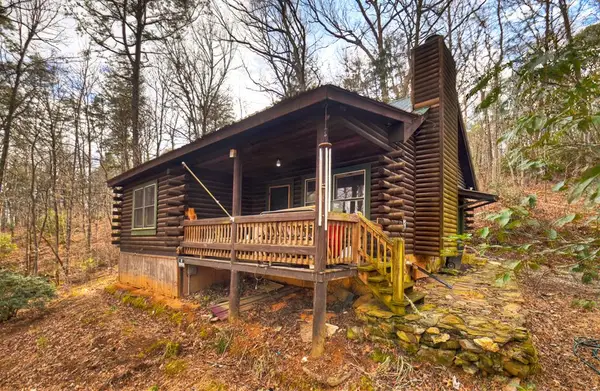 $275,000Active2 beds 1 baths1,200 sq. ft.
$275,000Active2 beds 1 baths1,200 sq. ft.1266 Humphrey Mill Road, Mineral Bluff, GA 30559
MLS# 424864Listed by: REMAX TOWN & COUNTRY - BLUE RIDGE - New
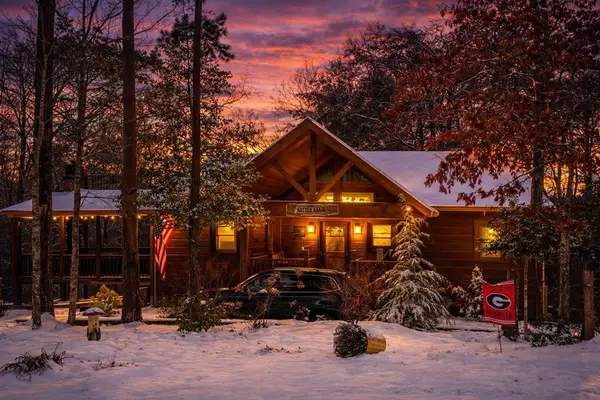 $745,000Active3 beds 3 baths2,560 sq. ft.
$745,000Active3 beds 3 baths2,560 sq. ft.740 Highland Gap, Mineral Bluff, GA 30559
MLS# 424785Listed by: REALTY ONE GROUP VISTA - New
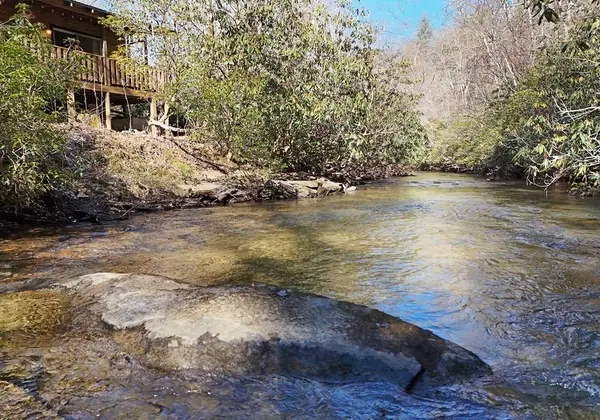 $375,000Active2 beds 1 baths576 sq. ft.
$375,000Active2 beds 1 baths576 sq. ft.150 Donna Lee Lane, Mineral Bluff, GA 30559
MLS# 424767Listed by: COLDWELL BANKER HIGH COUNTRY REALTY - BLUE RIDGE - New
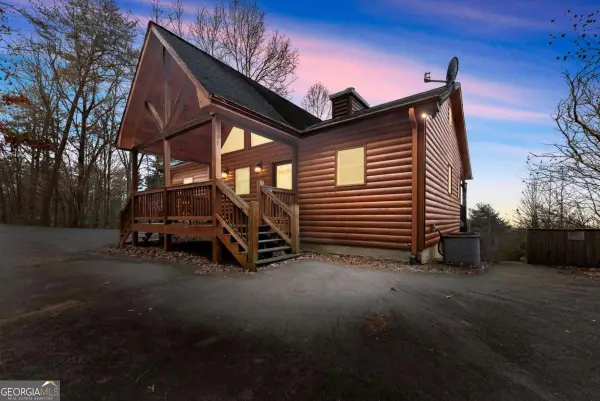 $625,000Active3 beds 3 baths2,368 sq. ft.
$625,000Active3 beds 3 baths2,368 sq. ft.437 Spruce Circle, Mineral Bluff, GA 30559
MLS# 10686928Listed by: Corcoran Classic Living - New
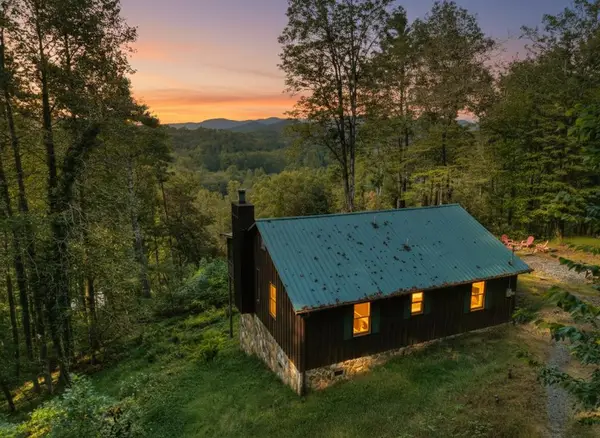 $399,000Active2 beds 2 baths1,008 sq. ft.
$399,000Active2 beds 2 baths1,008 sq. ft.421 Salem Valley Road, Mineral Bluff, GA 30559
MLS# 424728Listed by: ANSLEY REAL ESTATE CHRISTIE'S INT. REAL ESTATE

