127 Unaka Trail, Mineral Bluff, GA 30559
Local realty services provided by:Better Homes and Gardens Real Estate Metro Brokers
Listed by: rhonda thomas-haight
Office: mountain place realty
MLS#:327578
Source:NEG
Price summary
- Price:$1,975,000
- Price per sq. ft.:$370.82
About this home
Presenting a breathtaking 5-bedroom, 4.5 bath home boasting an impressive 5000+ square feet of luxurious living space that is the epitome of comfort and style. Step inside and be greeted by a grand entrance, leading you to spacious and elegantly appointed rooms that have been professionally decorated. This exceptional sprawling estate offers a touch of opulence, with exquisite fixtures and finishes that create a spa like atmosphere. Cozy up by not one but six fireplaces. Two are gas burning; 4 are wood burning. From there, meander to the outdoor hot tub to gaze at the layered, long range mountain views. Views can be seen from every angle of this home. Decks and covered porches extend throughout the length of this home. There is a game room for entertainment. This home has gone through a renovation in 2023 with new windows, doors, new outdoor kitchen, new roof, all wood siding above porch roof replaced with hardy board, new ac units, new tankless hot water heater with extensive water system, 3 custom remodeled bathrooms, including plumbing and electric. Everything is new including modern large walk in tile showers. This listing comes fully furnished and is ready for your pleasure and can also be placed on short term rental program.
Contact an agent
Home facts
- Year built:2004
- Listing ID #:327578
- Updated:March 06, 2024 at 05:09 AM
Rooms and interior
- Bedrooms:5
- Total bathrooms:5
- Full bathrooms:4
- Living area:5,326 sq. ft.
Heating and cooling
- Cooling:Central Electric
- Heating:Central, Electric
Structure and exterior
- Roof:Shingle
- Year built:2004
- Building area:5,326 sq. ft.
- Lot area:1.4 Acres
Utilities
- Water:Community
- Sewer:Septic
Finances and disclosures
- Price:$1,975,000
- Price per sq. ft.:$370.82
New listings near 127 Unaka Trail
- New
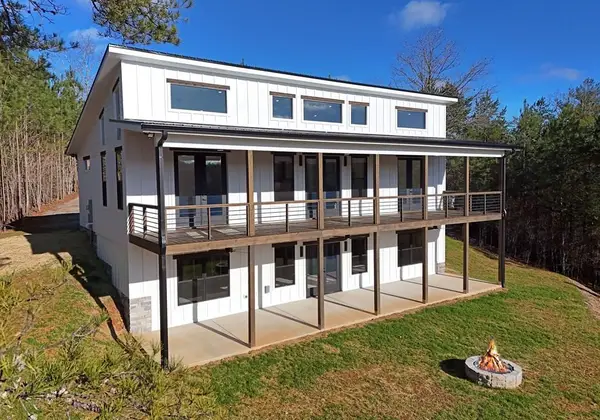 $569,900Active2 beds 2 baths1,440 sq. ft.
$569,900Active2 beds 2 baths1,440 sq. ft.22 Walnut Spur, Mineral Bluff, GA 30559
MLS# 422307Listed by: REMAX TOWN & COUNTRY - BR DOWNTOWN - New
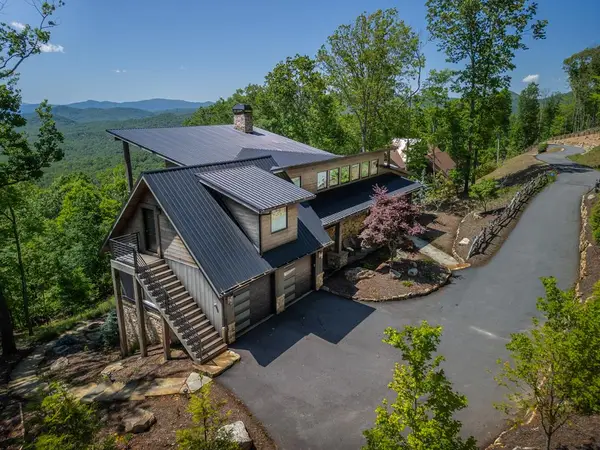 $2,350,000Active5 beds 7 baths5,056 sq. ft.
$2,350,000Active5 beds 7 baths5,056 sq. ft.126 Wawayanda Drive, Mineral Bluff, GA 30559
MLS# 422279Listed by: COMPASS - E+E GROUP - New
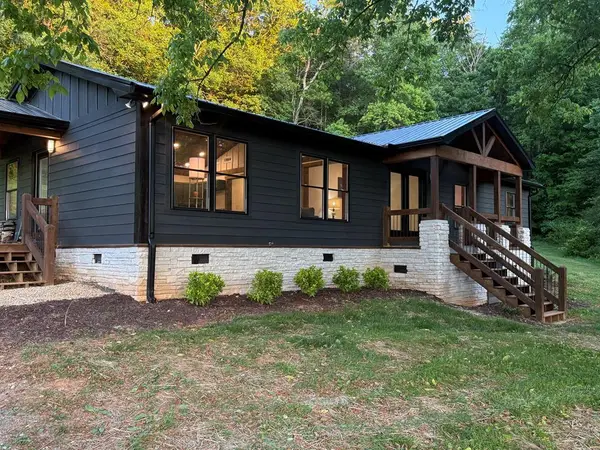 $379,000Active3 beds 2 baths1,600 sq. ft.
$379,000Active3 beds 2 baths1,600 sq. ft.2380 Murphy Hwy, Mineral Bluff, GA 30559
MLS# 422237Listed by: ENGEL & VOLKERS NORTH GEORGIA MOUNTAINS - New
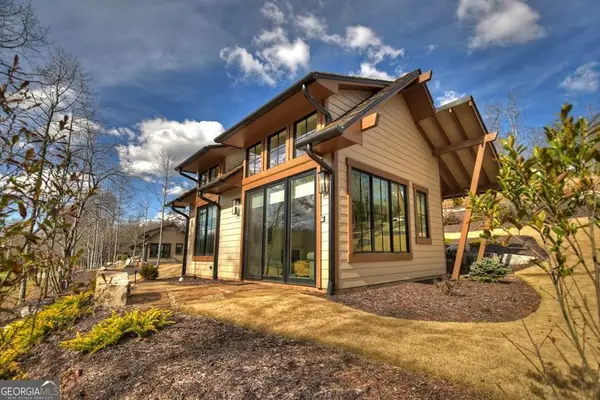 $415,000Active1 beds 1 baths516 sq. ft.
$415,000Active1 beds 1 baths516 sq. ft.400 Old Toccoa Farm Loop, Mineral Bluff, GA 30559
MLS# 10670481Listed by: Ansley Real Estate Mtn & Lake - New
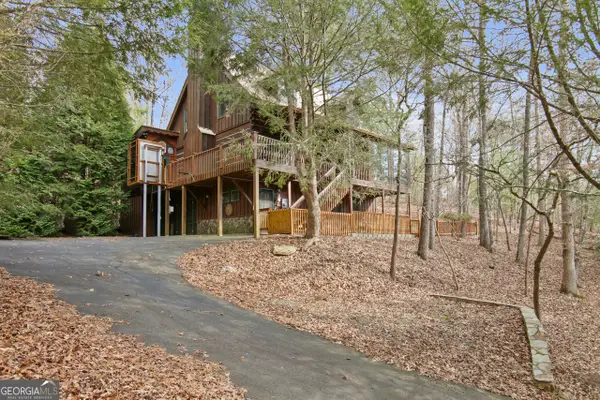 $549,500Active3 beds 3 baths2,414 sq. ft.
$549,500Active3 beds 3 baths2,414 sq. ft.143 Kaely Drive, Mineral Bluff, GA 30559
MLS# 10670340Listed by: RE/MAX Town & Country - New
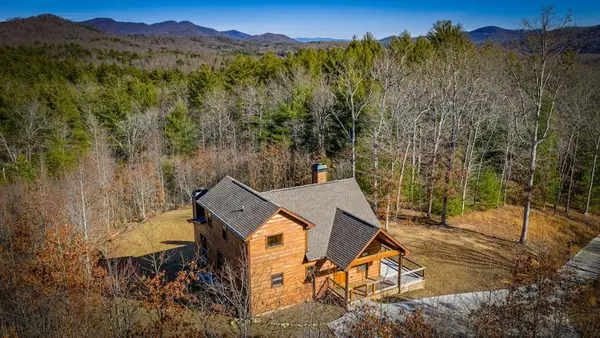 $740,000Active3 beds 3 baths
$740,000Active3 beds 3 baths242 Whisperwood Trail, Mineral Bluff, GA 30559
MLS# 421168Listed by: ENGEL & VOLKERS NORTH GEORGIA MOUNTAINS - New
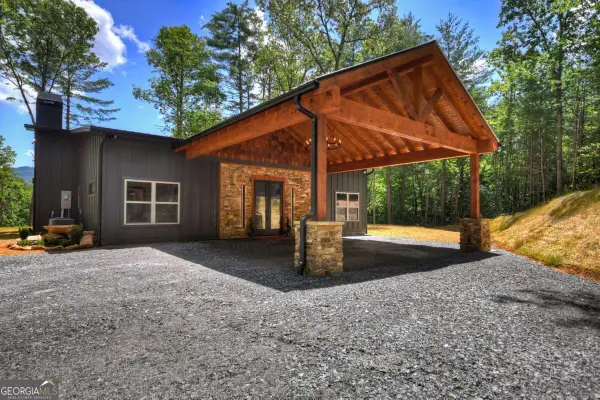 Listed by BHGRE$619,900Active3 beds 3 baths4,000 sq. ft.
Listed by BHGRE$619,900Active3 beds 3 baths4,000 sq. ft.2461 Salem, Mineral Bluff, GA 30559
MLS# 10668418Listed by: BHGRE Metro Brokers - New
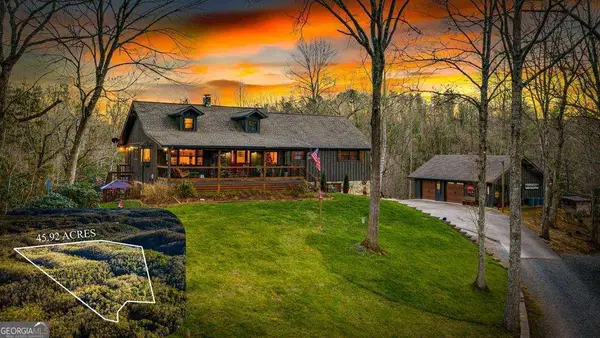 $1,995,000Active6 beds 4 baths5,600 sq. ft.
$1,995,000Active6 beds 4 baths5,600 sq. ft.178 Arp Road, Mineral Bluff, GA 30559
MLS# 10667861Listed by: Engel & Völkers North GA Mtns. - New
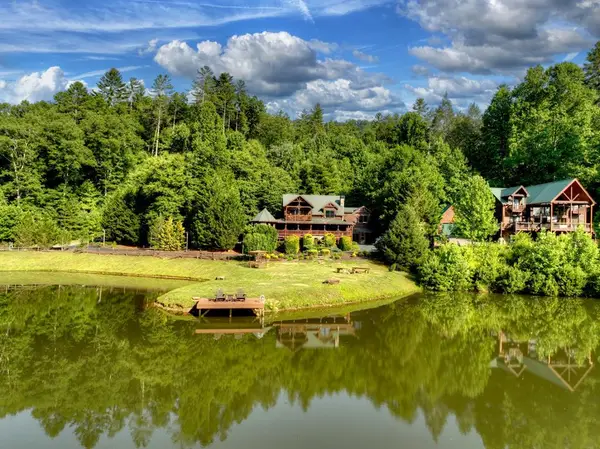 $1,025,000Active4 beds 3 baths3,186 sq. ft.
$1,025,000Active4 beds 3 baths3,186 sq. ft.110 Green Valley Trail, Mineral Bluff, GA 30559
MLS# 421095Listed by: SELL YOUR HOME SERVICES LLC - New
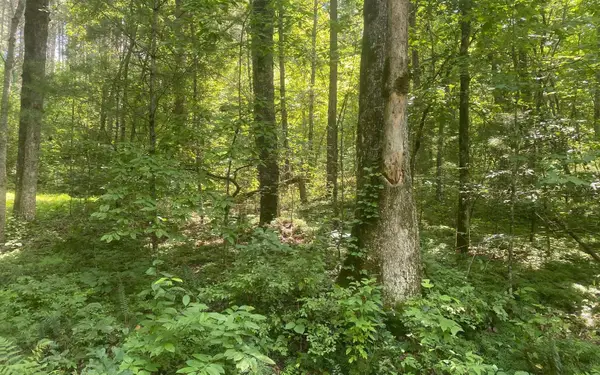 $500,000Active17.98 Acres
$500,000Active17.98 Acres17.98 Ac Murphy Hwy, Mineral Bluff, GA 30559
MLS# 421090Listed by: TRU MOUNTAIN REALTY, LLC
