143 Kaely Drive, Mineral Bluff, GA 30559
Local realty services provided by:Better Homes and Gardens Real Estate Metro Brokers
143 Kaely Drive,Mineral Bluff, GA 30559
$579,000
- 3 Beds
- 3 Baths
- 2,414 sq. ft.
- Single family
- Active
Listed by: sharon mathews706-455-5222, sharonmathewsrealtormpr@gmail.com
Office: mountain place realty
MLS#:10521659
Source:METROMLS
Price summary
- Price:$579,000
- Price per sq. ft.:$239.85
- Monthly HOA dues:$29.17
About this home
Looking to escape all the crazy of the city life? Welcome to your Great Escape to the Blue Ridge Mountains! This immaculately maintained log cabin with Toccoa River access is calling your name! Nestled on 2.06 acres, this beautiful cabin is located in the peaceful, tranquil community of Toccoa River Forest. This beautiful 3-bedroom, 3-bathroom cabin is the perfect retreat. As you enter the main floor, be prepared to be "wowed" by the height of the Narely vaulted ceilings. The spacious great room has stunning antiqued wide plank wood floors, as well as a stoned gas log fireplace. The beautiful kitchen featuring a copper farmhouse style sink, upgraded appliances, new hickory cabinets, and a custom island. Off the kitchen, there is a grand dining area w/fireplace & Laundry room. Master suit offers a sitting room filled with natural light which can be used as a cozy office space or reading area. There is a spacious walk-in closet conveniently located in the newly remodeled master bath. New stone flooring, Stoned shower, and walls offer a grand lodge feel. The upper level provides a second bedroom and bathroom, along with a charming loft space that can be used as an extra sitting room, extra sleeping space, or recreation area. Climb up the ladder for extra storage space or a secret hide away loft. The fully finished basement offers a private option for an in-law suite or an students dream space/apartment. Garage space has been remodeled to offer an extra recreation area or extra living space. The working decorative basement garage door has been kept in place to easily transfer back to a garage in the future. Enjoy the peace and tranquility of the fenced in, private backyard with a screened-in porch. Enjoy the flagstone fire pit area with friends and family. There is even an elevator to help you bring in the groceries! The community offers deeded access to the Toccoa River, just a short walk away. Please note that short-term and long-term rentals are not permitted
Contact an agent
Home facts
- Year built:2000
- Listing ID #:10521659
- Updated:November 15, 2025 at 11:44 AM
Rooms and interior
- Bedrooms:3
- Total bathrooms:3
- Full bathrooms:3
- Living area:2,414 sq. ft.
Heating and cooling
- Cooling:Ceiling Fan(s), Central Air, Electric
- Heating:Central, Electric, Heat Pump, Propane
Structure and exterior
- Roof:Metal
- Year built:2000
- Building area:2,414 sq. ft.
- Lot area:2.06 Acres
Schools
- High school:Fannin County
- Middle school:Fannin County
- Elementary school:East Fannin
Utilities
- Water:Public
- Sewer:Septic Tank
Finances and disclosures
- Price:$579,000
- Price per sq. ft.:$239.85
- Tax amount:$1,642 (23)
New listings near 143 Kaely Drive
- New
 $130,000Active2.21 Acres
$130,000Active2.21 AcresLOT 68 Riverwalk On The Toc #68, Mineral Bluff, GA 30559
MLS# 10642437Listed by: ReMax Town & Ctry-Downtown - New
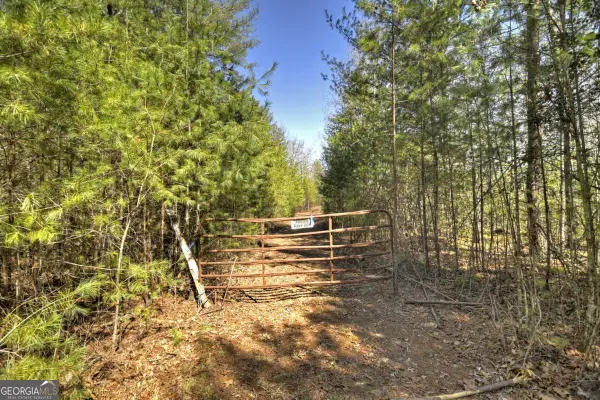 $989,000Active48.4 Acres
$989,000Active48.4 Acres48.4AC Lofty Heights, Mineral Bluff, GA 30559
MLS# 10642465Listed by: ReMax Town & Ctry-Downtown - New
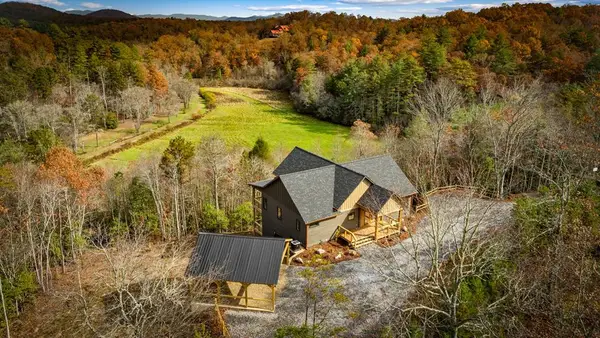 $839,000Active4 beds 4 baths3,000 sq. ft.
$839,000Active4 beds 4 baths3,000 sq. ft.100 Walnut Trace, Mineral Bluff, GA 30559
MLS# 420311Listed by: ENGEL & VOLKERS NORTH GEORGIA MOUNTAINS - New
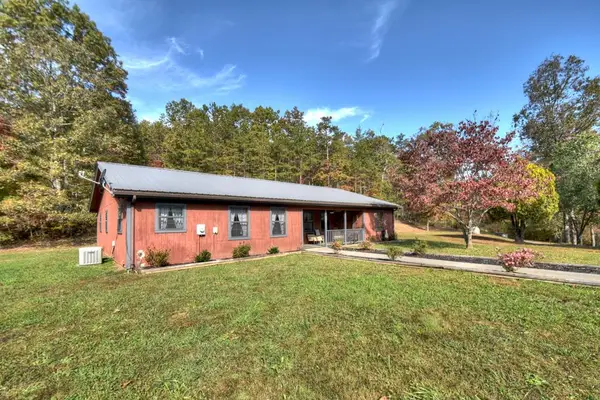 $500,000Active-- beds -- baths6,000 sq. ft.
$500,000Active-- beds -- baths6,000 sq. ft.Address Withheld By Seller, Mineral Bluff, GA 30559
MLS# 420296Listed by: ANSLEY REAL ESTATE CHRISTIE'S INT. REAL ESTATE - New
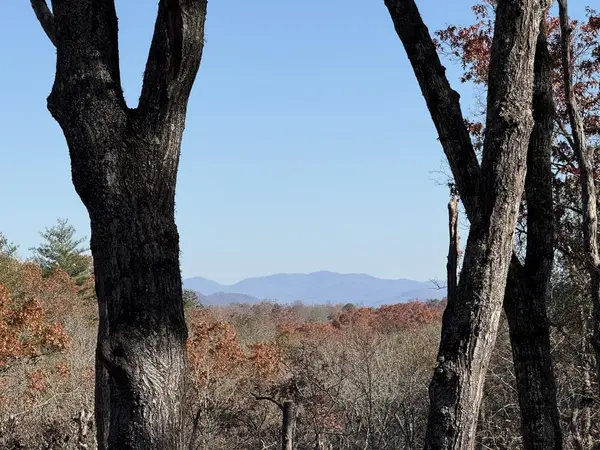 $115,000Active1.12 Acres
$115,000Active1.12 AcresLot 75 Morgan Road, Mineral Bluff, GA 30559
MLS# 420291Listed by: LOKATION REAL ESTATE - New
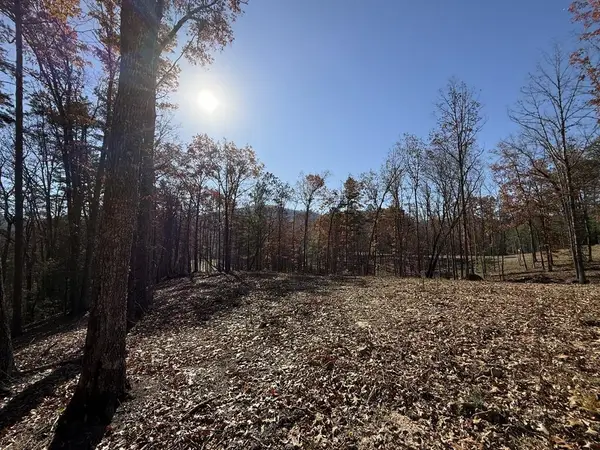 $95,000Active1.36 Acres
$95,000Active1.36 AcresLot 24 Crestview Point, Mineral Bluff, GA 30559
MLS# 420290Listed by: LOKATION REAL ESTATE - New
 $599,000Active2 beds 2 baths1,170 sq. ft.
$599,000Active2 beds 2 baths1,170 sq. ft.100 Wintermute Drive, Mineral Bluff, GA 30559
MLS# 7680090Listed by: ANSLEY REAL ESTATE| CHRISTIE'S INTERNATIONAL REAL ESTATE - New
 $569,000Active4 beds 3 baths2,574 sq. ft.
$569,000Active4 beds 3 baths2,574 sq. ft.100 Arrow Way, Mineral Bluff, GA 30559
MLS# 7679845Listed by: MOUNTAIN SOTHEBY'S INTERNATIONAL REALTY - New
 Listed by BHGRE$1,999,000Active6 beds 3 baths2,750 sq. ft.
Listed by BHGRE$1,999,000Active6 beds 3 baths2,750 sq. ft.577 Blackberry, Mineral Bluff, GA 30559
MLS# 10641221Listed by: BHGRE Metro Brokers - New
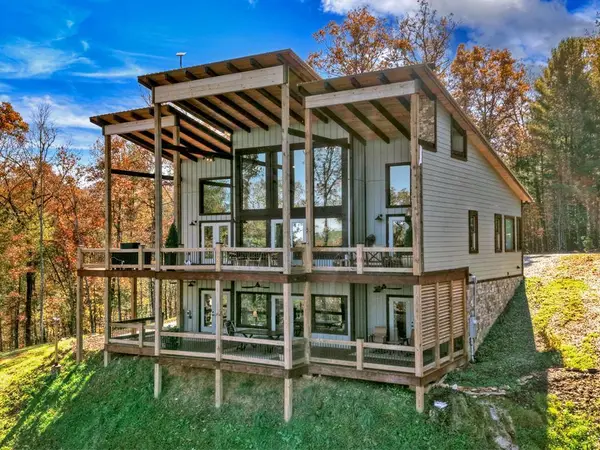 $1,097,777Active3 beds 4 baths2,848 sq. ft.
$1,097,777Active3 beds 4 baths2,848 sq. ft.115 Hawks View, Mineral Bluff, GA 30559
MLS# 420176Listed by: TRU MOUNTAIN REALTY, LLC
