151 Hickory Hills Trail, Mineral Bluff, GA 30559
Local realty services provided by:Better Homes and Gardens Real Estate Metro Brokers
Listed by: makayla allen
Office: local realty
MLS#:10583067
Source:METROMLS
Price summary
- Price:$1,300,000
- Price per sq. ft.:$267.49
About this home
This beautifully renovated mountain home offers the perfect blend of comfort, space, and privacy - tucked away on 9.6 acres across TWO SEPARATE TRACTS. Keep both for added space or sell the raw land later for flexibility and POTENTIAL RETURN. A peaceful CREEK runs just steps from the back door, creating your own private oasis. The home received a BRAND-NEW ROOF in March 2025 for added peace of mind. Also BRAND-NEW FLOORING throughout the home, updated photos added! Outside, you'll find a 20x30 spray-foam INSULATED GARAGE with power, a 2-car carport, and a covered, fenced dog run for your furry companions. Inside, the finished basement includes a second living area, fourth bedroom, third full bath, rec/office space, laundry room, and abundant storage. There's also a dedicated workroom with TOOLS NEGOTIABLE WITH SALE. MOST FURNISHINGS ARE NEGOTIABLE WITH SELL, making this home nearly MOVE-IN READY. The sellers are also including a 1-year HOME WARRANTY for the buyers' added peace of mind. Come experience the solitude and space this mountain retreat has to offer! PLEASE NOTE: A pre-approval letter or proof of funds is required prior to scheduling a showing. As the home is occupied, please provide at least one hour's notice for all showings.
Contact an agent
Home facts
- Year built:2005
- Listing ID #:10583067
- Updated:December 30, 2025 at 11:39 AM
Rooms and interior
- Bedrooms:4
- Total bathrooms:4
- Full bathrooms:3
- Half bathrooms:1
- Living area:4,860 sq. ft.
Heating and cooling
- Cooling:Ceiling Fan(s), Central Air, Electric
- Heating:Central, Electric
Structure and exterior
- Roof:Tar/Gravel
- Year built:2005
- Building area:4,860 sq. ft.
- Lot area:9.6 Acres
Schools
- High school:Fannin County
- Middle school:Fannin County
- Elementary school:East Fannin
Utilities
- Water:Public
- Sewer:Septic Tank
Finances and disclosures
- Price:$1,300,000
- Price per sq. ft.:$267.49
- Tax amount:$3,000 (2024)
New listings near 151 Hickory Hills Trail
- New
 $1,420,000Active5 beds 4 baths4,120 sq. ft.
$1,420,000Active5 beds 4 baths4,120 sq. ft.1359 Mountain High Drive, Mineral Bluff, GA 30559
MLS# 10662322Listed by: Compass - New
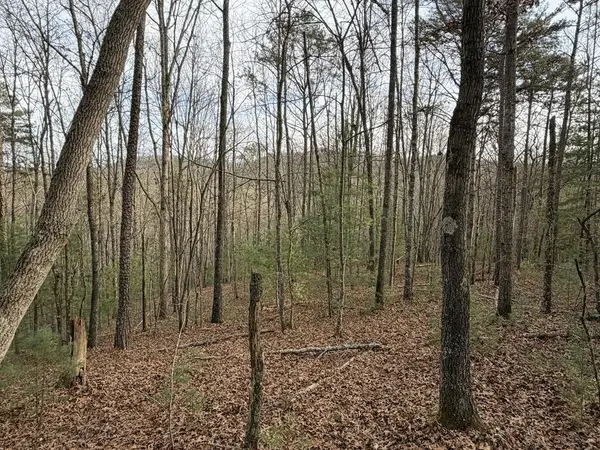 $899,900Active83.9 Acres
$899,900Active83.9 Acres83 Acres Cutcane Road, Mineral Bluff, GA 30559
MLS# 420941Listed by: NORTH GEORGIA CABINS & LAND, LLC. - New
 $729,900Active56.6 Acres
$729,900Active56.6 Acres56.6 Ac Cutcane Road, Mineral Bluff, GA 30559
MLS# 420942Listed by: NORTH GEORGIA CABINS & LAND, LLC. - New
 Listed by BHGRE$679,000Active3 beds 3 baths
Listed by BHGRE$679,000Active3 beds 3 baths20B Twin Springs Road, Mineral Bluff, GA 30559
MLS# 10662281Listed by: BHGRE Metro Brokers - New
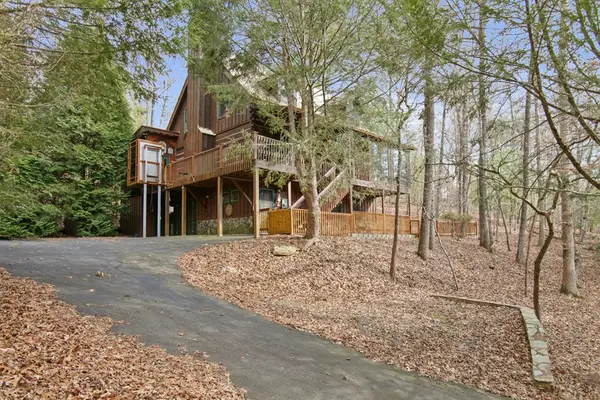 $549,500Active3 beds 3 baths2,414 sq. ft.
$549,500Active3 beds 3 baths2,414 sq. ft.143 Kaely Drive, Mineral Bluff, GA 30559
MLS# 420933Listed by: REMAX TOWN & COUNTRY - ELLIJAY - New
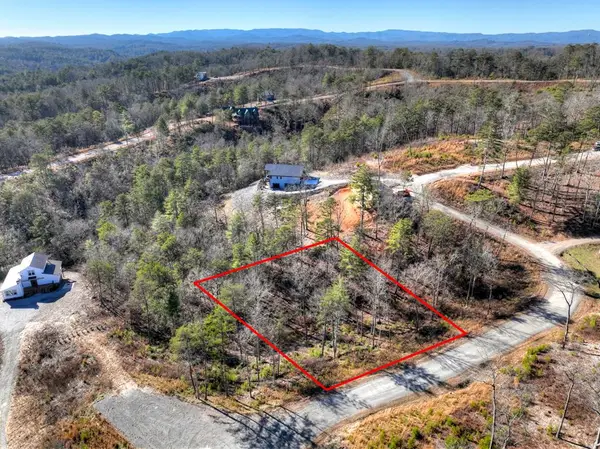 $65,000Active0.78 Acres
$65,000Active0.78 Acreslot 16 Mountain Laurel Ridge, Mineral Bluff, GA 30559
MLS# 420914Listed by: NATHAN FITTS & TEAM 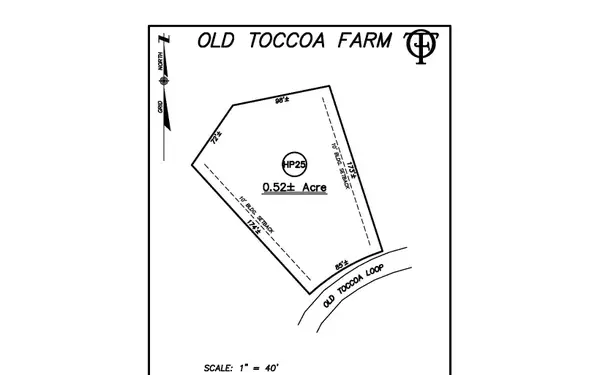 $225,000Active0.52 Acres
$225,000Active0.52 AcresHP25 Old Toccoa Loop, Mineral Bluff, GA 30559
MLS# 409736Listed by: OLD TOCCOA FARM REALTY LLC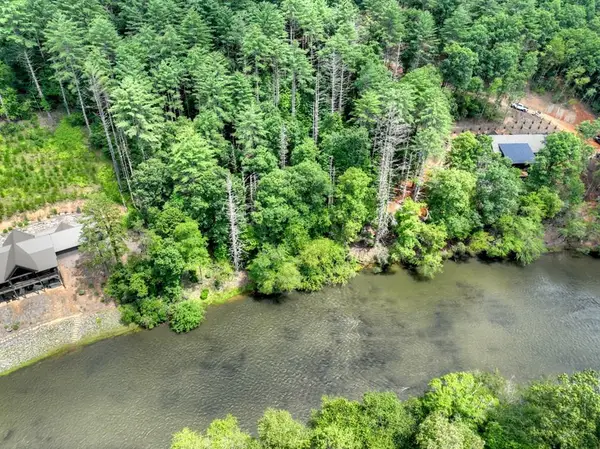 $110,000Active2.27 Acres
$110,000Active2.27 Acres2.27ac River Crest Lane, Mineral Bluff, GA 30559
MLS# 417791Listed by: REMAX TOWN & COUNTRY - BLUE RIDGE- New
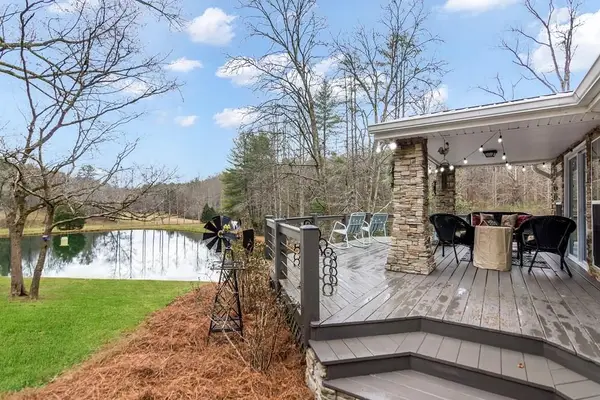 $599,900Active2 beds 1 baths
$599,900Active2 beds 1 baths960 Coles Crossing Road, Mineral Bluff, GA 30559
MLS# 420903Listed by: TRU MOUNTAIN REALTY, LLC 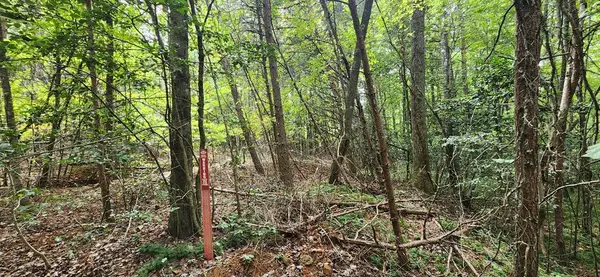 $39,000Pending1.67 Acres
$39,000Pending1.67 Acreslt 42-43 Old Mill Pond Road #42,43, Mineral Bluff, GA 30559
MLS# 418774Listed by: COLDWELL BANKER HIGH COUNTRY REALTY - BLUE RIDGE
