18 Wawayanda Drive, Mineral Bluff, GA 30559
Local realty services provided by:Better Homes and Gardens Real Estate Jackson Realty
18 Wawayanda Drive,Mineral Bluff, GA 30559
$2,250,000
- 5 Beds
- 6 Baths
- 4,552 sq. ft.
- Single family
- Active
Listed by: ana bridges
Office: ab realty group
MLS#:10684415
Source:METROMLS
Price summary
- Price:$2,250,000
- Price per sq. ft.:$494.29
- Monthly HOA dues:$41.67
About this home
Custom designed and built by Keith Sumner Custom Homes, this new cabin offers all the bells and whistles! With high-end rustic chic style furnishings and designer lighting through-out.. simply high expectations is all you'll have here! As you step into this grand rustic yet elegant lodge you'll find all the luxuries of fine living as you & your friends spread out in the open and spacious family room. Kickback and enjoy the stone fireplace with a flat screen TV conveniently hanging above for your entertainment. Free wifi and TVs in all common areas have sound bars for streaming music or other audio from a wifi device. If you like cooking you'll be in heaven with the fully equipped kitchen for anything you'll need. Custom rock countertops, stainless steel appliances & an abundance of cooking utensils. Dining table seating for 6. Greystone Ridge offers 2 levels of living area, which makes privacy all yours! Located on the main floor is the master bedroom furnished with an large flat screen TV, King size bed, walk in closet, 2 vanities in the bathroom with a massive rock shower! Also on the main floor is a 2nd bedroom with a queen bed, large flat screen TV, full bath with rock shower, large walk-in closet with washer/dryer for your convenience. Downstairs features 1 bedroom with a cozy king size bed- large walk in closet and a 2nd bedroom with a set of bunk beds and a large flat screen TV. Step out of either room into the entertainment/game room. Making memories is what it's all about! Beautiful table seating for 6 situated in front of the custom designed wet bar, couch for seating around another beautiful stone gas log fireplace w/a TV for entertainment! Being indoors not really your thing? No problem! Get outside and hang out on the large party deck located off the main level! Comfortable sitting for everyone to enjoy the wood burning fireplace & massive TV for all the sports fans! Located on the lower level, outside of the entertainment room has an outdoor kitchen featuring a stone countertop space, Bull Grill and a separate gas burner top! Kick back after a day full of adventures around the stone firepit and relax being surrounded by the splendor of nature at its finest. Square footage of 4,552 includes main house (3,112 square feet above ground) and upstairs living area of detached garage (1,440). All of this located in the most desired area of North GA! Fannin County is named the "Trout Capital of Georgia!" Book an excursion with one of the local fly fishing tour guides or visit the Fannin County Chamber of Commerce web site for more things to do in our area. Greystone Lodge is located less than 10 minutes away from all your outdoor activities, hiking, white water rafting, tubing down the Toccoa River, horseback riding, biking trails, Lake Blue Ridge Marina, Mercier's Apple Orchard and our historic Downtown Blue Ridge area!
Contact an agent
Home facts
- Year built:2022
- Listing ID #:10684415
- Updated:February 13, 2026 at 11:43 AM
Rooms and interior
- Bedrooms:5
- Total bathrooms:6
- Full bathrooms:5
- Half bathrooms:1
- Living area:4,552 sq. ft.
Heating and cooling
- Cooling:Ceiling Fan(s), Central Air
- Heating:Central, Electric
Structure and exterior
- Roof:Metal
- Year built:2022
- Building area:4,552 sq. ft.
- Lot area:1.56 Acres
Schools
- High school:Fannin
- Middle school:Fannin
- Elementary school:East Fannin
Utilities
- Water:Well
- Sewer:Private Sewer
Finances and disclosures
- Price:$2,250,000
- Price per sq. ft.:$494.29
- Tax amount:$1,395 (2023)
New listings near 18 Wawayanda Drive
- New
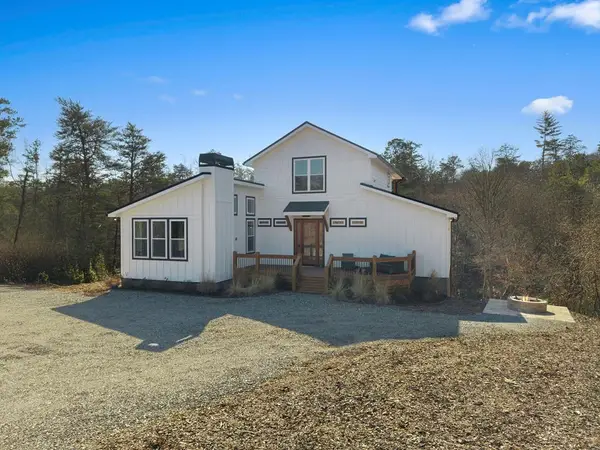 $664,900Active3 beds 3 baths1,887 sq. ft.
$664,900Active3 beds 3 baths1,887 sq. ft.295 Mountain Laurel Ridge, Mineral Bluff, GA 30559
MLS# 424916Listed by: REMAX TOWN & COUNTRY - BR APPALACHIAN - New
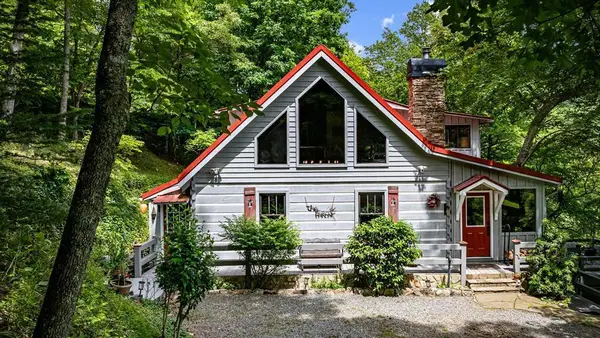 $929,000Active2 beds 2 baths1,662 sq. ft.
$929,000Active2 beds 2 baths1,662 sq. ft.138 Wolf Creek Estates, Mineral Bluff, GA 30559
MLS# 424905Listed by: MOUNTAIN PLACE REALTY - New
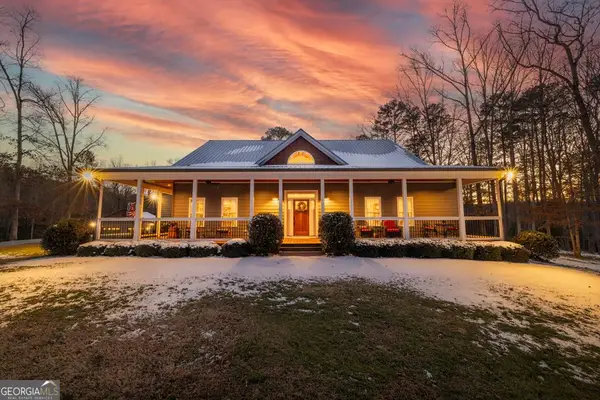 $849,900Active4 beds 3 baths3,696 sq. ft.
$849,900Active4 beds 3 baths3,696 sq. ft.638 Farmer Circle, Mineral Bluff, GA 30559
MLS# 10689707Listed by: RE/MAX Town & Country - New
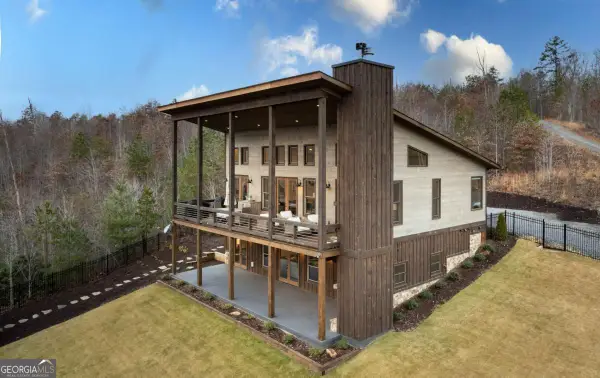 $1,499,000Active4 beds 4 baths2,352 sq. ft.
$1,499,000Active4 beds 4 baths2,352 sq. ft.1083 Synacia Drive, Mineral Bluff, GA 30559
MLS# 10689734Listed by: AB Realty Group - New
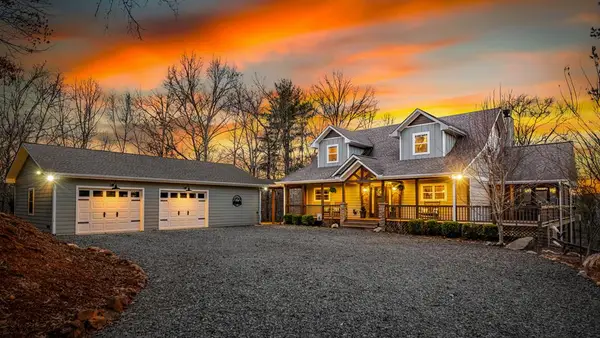 $999,000Active3 beds 4 baths3,600 sq. ft.
$999,000Active3 beds 4 baths3,600 sq. ft.149 River Crest Lane, Mineral Bluff, GA 30559
MLS# 424870Listed by: MOUNTAIN SOTHEBY'S INTERNATIONAL REALTY - New
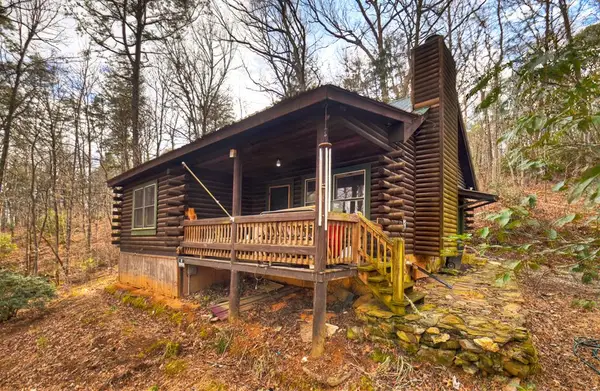 $275,000Active2 beds 1 baths1,200 sq. ft.
$275,000Active2 beds 1 baths1,200 sq. ft.1266 Humphrey Mill Road, Mineral Bluff, GA 30559
MLS# 424864Listed by: REMAX TOWN & COUNTRY - BLUE RIDGE - New
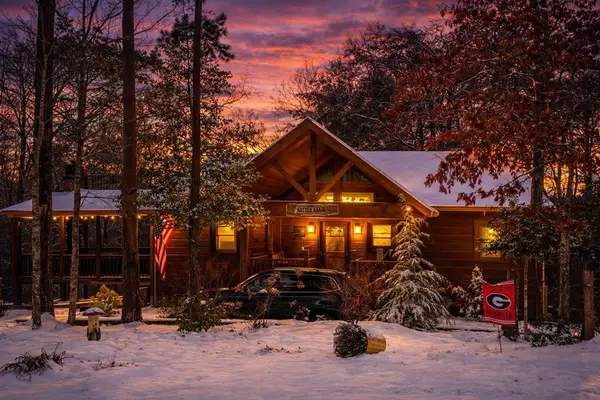 $745,000Active3 beds 3 baths2,560 sq. ft.
$745,000Active3 beds 3 baths2,560 sq. ft.740 Highland Gap, Mineral Bluff, GA 30559
MLS# 424785Listed by: REALTY ONE GROUP VISTA - New
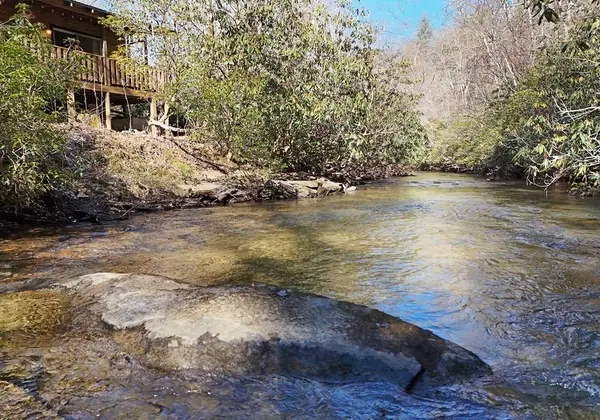 $375,000Active2 beds 1 baths576 sq. ft.
$375,000Active2 beds 1 baths576 sq. ft.150 Donna Lee Lane, Mineral Bluff, GA 30559
MLS# 424767Listed by: COLDWELL BANKER HIGH COUNTRY REALTY - BLUE RIDGE - New
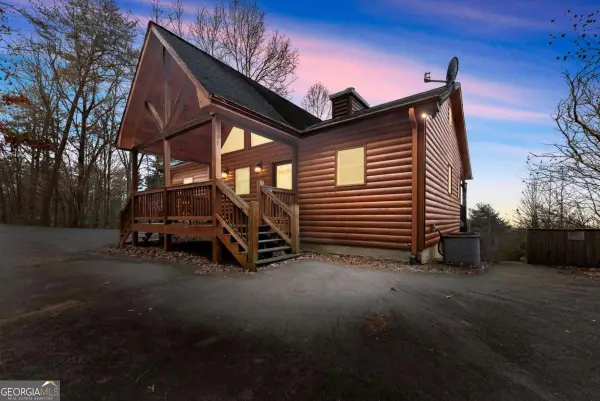 $625,000Active3 beds 3 baths2,368 sq. ft.
$625,000Active3 beds 3 baths2,368 sq. ft.437 Spruce Circle, Mineral Bluff, GA 30559
MLS# 10686928Listed by: Corcoran Classic Living - New
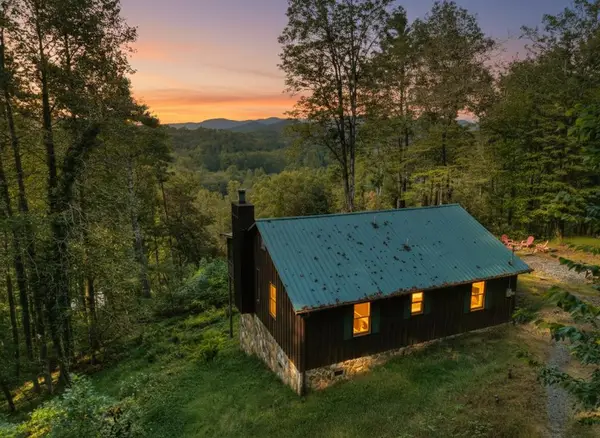 $399,000Active2 beds 2 baths1,008 sq. ft.
$399,000Active2 beds 2 baths1,008 sq. ft.421 Salem Valley Road, Mineral Bluff, GA 30559
MLS# 424728Listed by: ANSLEY REAL ESTATE CHRISTIE'S INT. REAL ESTATE

